Renovating a heritage house is a challenge at the best of times. But when the only option is going up, the challenge is all the greater. Alexandra Buchanan Architecture shows us what to do when the only way is up...
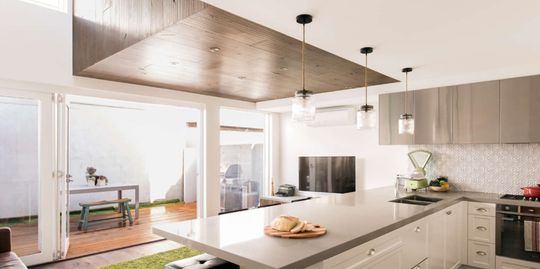
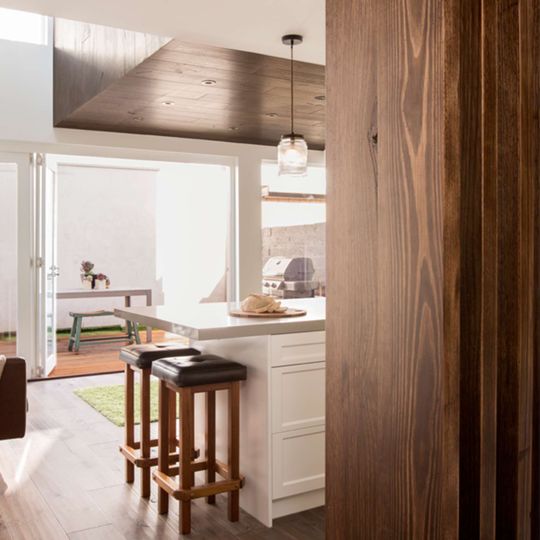
Port Melbourne Heritage Cottage is an extension to a family home on a constrained urban site. The home already had an extension on the rear of the house, but with a young family who need space to grow, the only option for this house was to go up. Of course this was made all the more difficult due to the tight inner-city site and heritage implications.
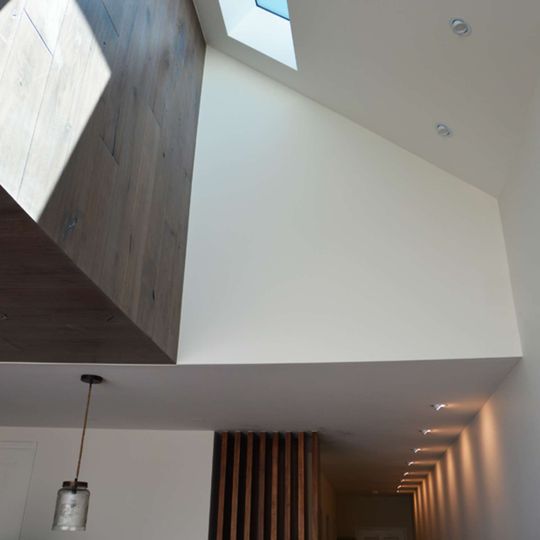
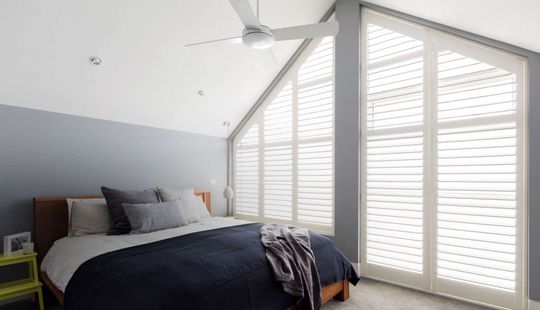
In spite of these challenges, Alexandra Buchanan Architecture has managed to retain the character of the workers cottage while also creating space for the contemporary life of a young family.
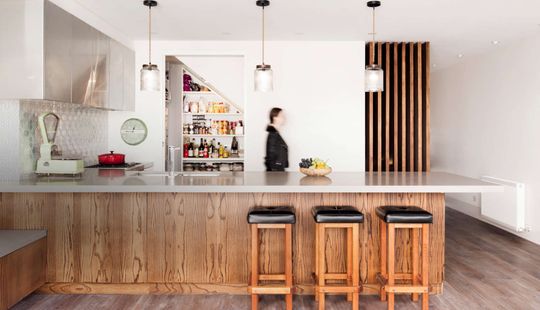
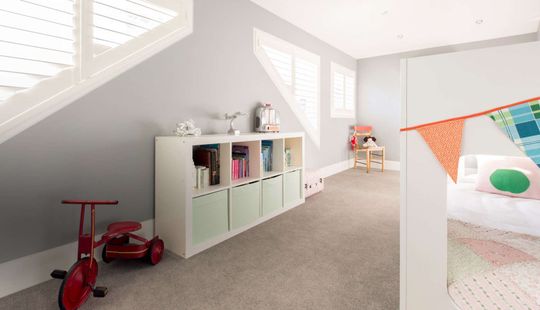
The concept was to carefully articulate an upper floor extension with some internal reconfiguration that would complement the existing character and scale of this heritage building, but increase the sense of light and internal volume.
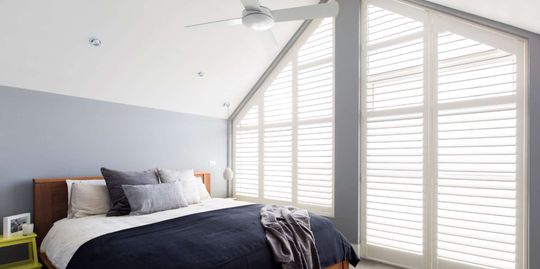
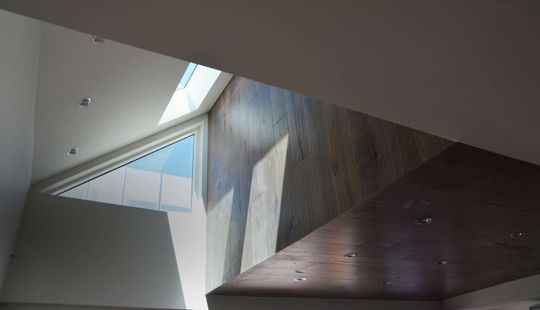
A restricted palate of materials with large new openings add richness, create sought after city views and increase natural light.
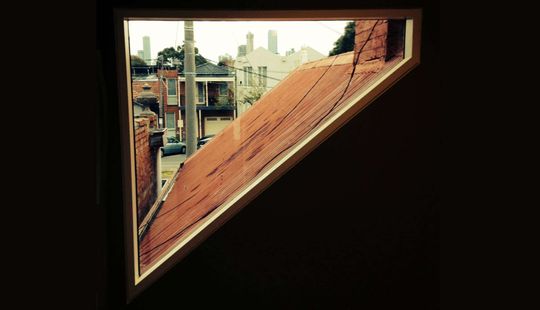
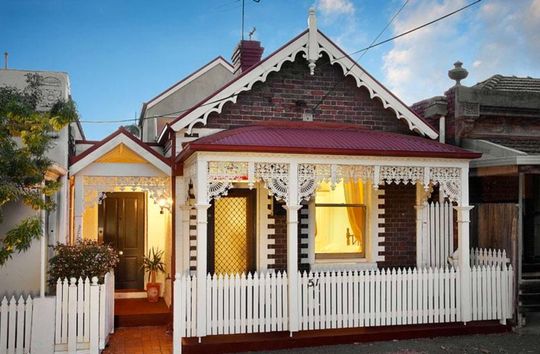
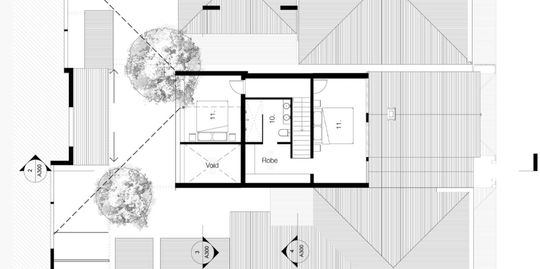
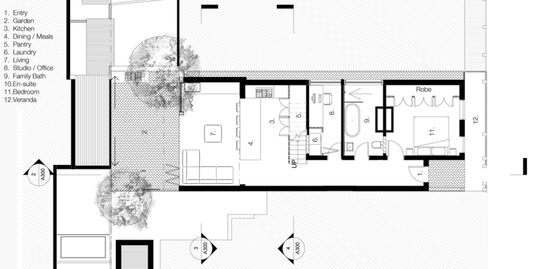
Port Melbourne Heritage Cottage manages to insert a spacious upper level onto the existing home, without detracting from the street presence of the house.