ArchiBlox have become renowned for affordable, well-designed prefabricated homes. This project in Avalon is no exception. With a green roof and other sustainable elements this beach-side residence touches the earth lightly physically and metaphorically...
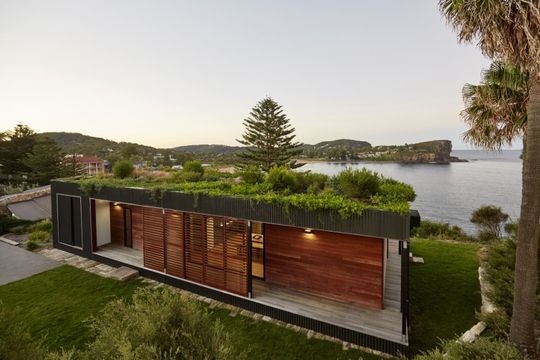
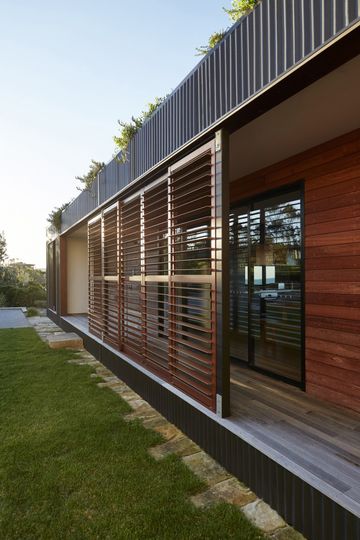
Situated on a sloping site, the module touches the earth lightly and is elevated off the ground on structural posts. At 106 square metres the residence is minimal in size but grand in design intent.
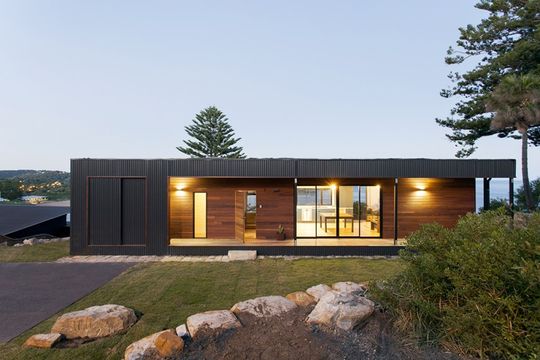
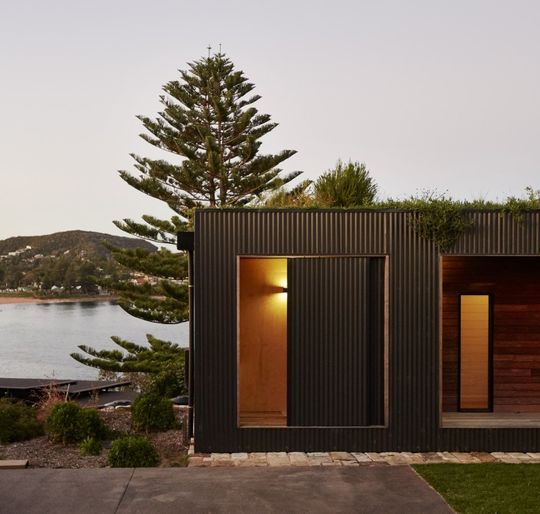
The interior is composed with two bedrooms with walk in robes, one bathroom, open plan kitchen, dining and living and storeroom. A green roof sits atop of the structure, tying the built form beautifully back into the landscape.
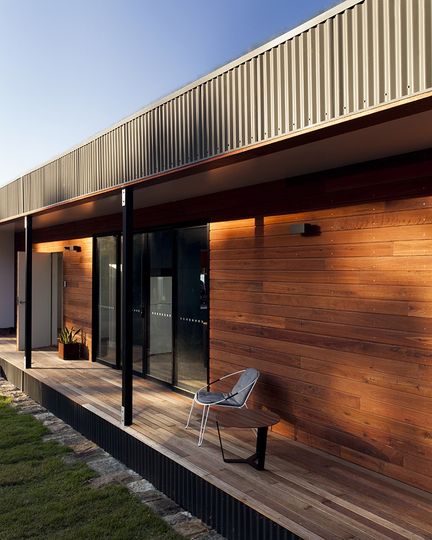
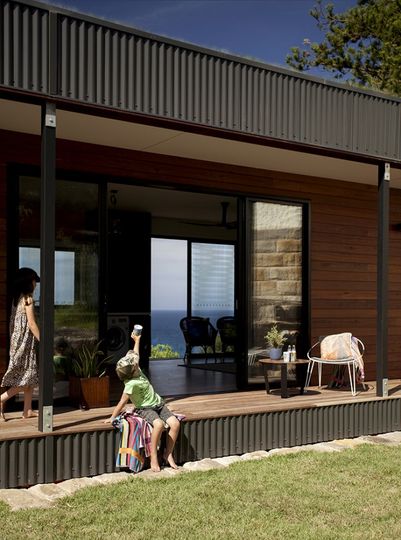
The long, thin plan is oriented East-West, which maximises the solar gain and is perfect for cross ventilation. The South and East facades have a verandah which is a classic Australian way to create a living threshold between inside and outside. On a hot summers day, the shade of the Southern verandah is the perfect place to retreat and the Eastern verandah is always a great place to enjoy a morning cuppa.
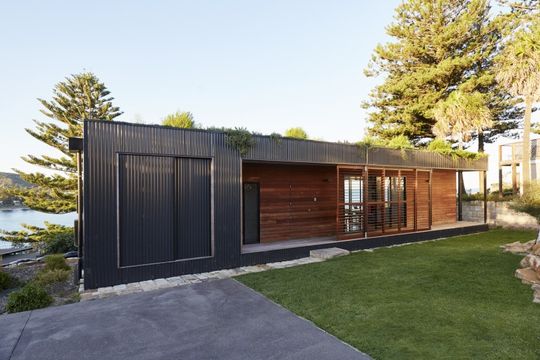
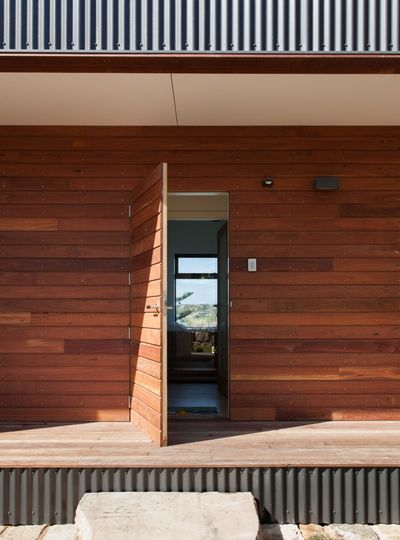
The modular design is driven by sustainable methods which include:
- Lineal structure with east-west orientation allowing cross ventilation
- Maximised North windows which allows the home to enjoy the northern sun
- Green Roof which minimises rainwater run off and solar penetration
- FSC certified external timbers milled from sustainable forestry methods
- Low VOC internal paints and natural oils
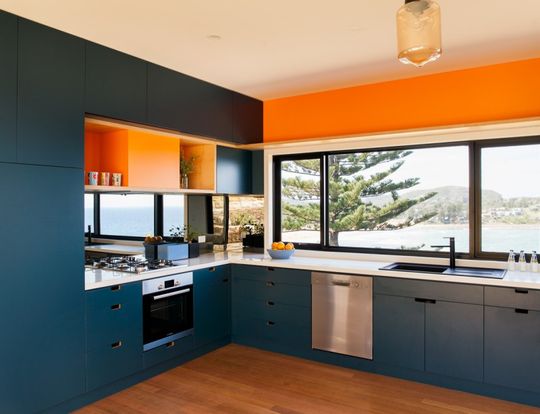
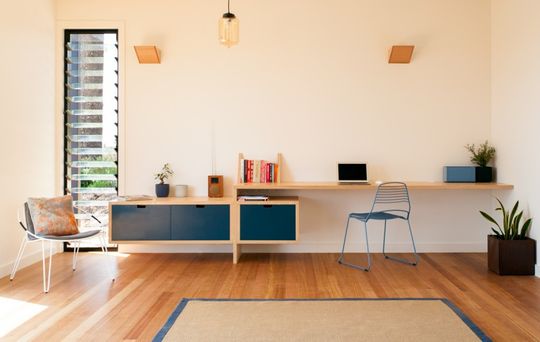
The use of black corrugated iron, with timber on the deck and covered walls, the building feels both modern and warm. The addition of the green roof softens the building so it feels at one with this stunning natural environment.
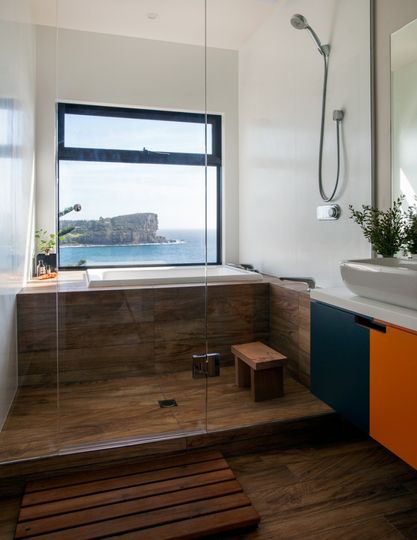
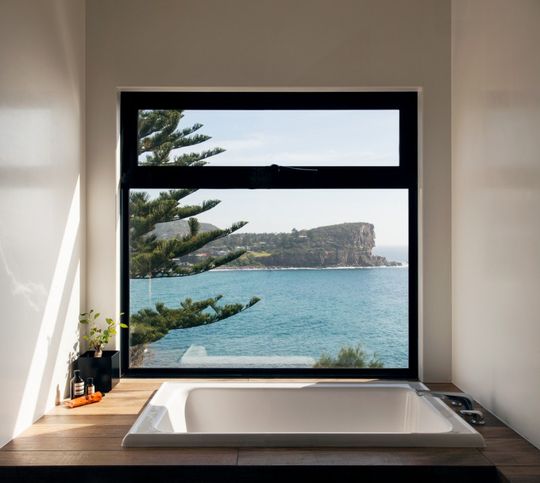
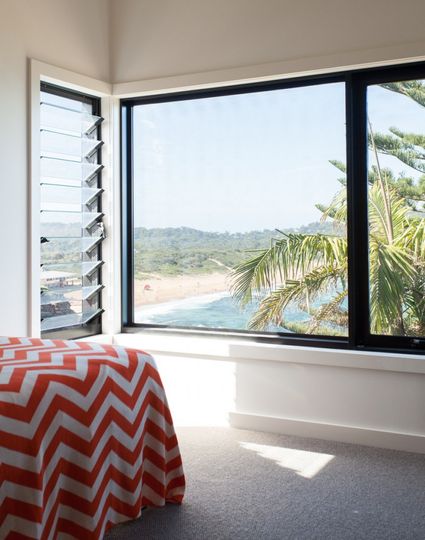
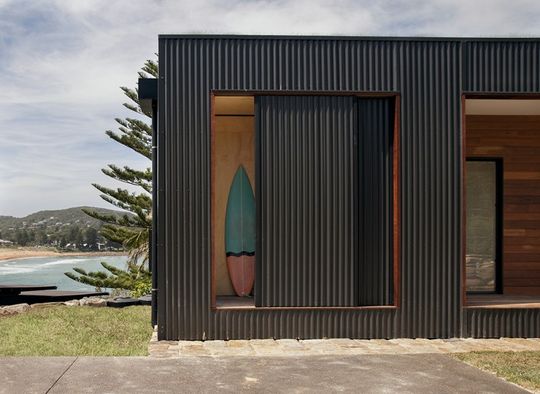
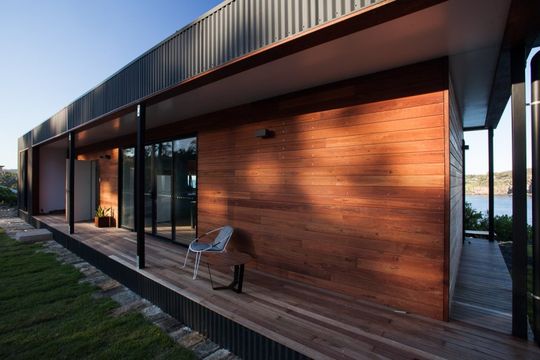
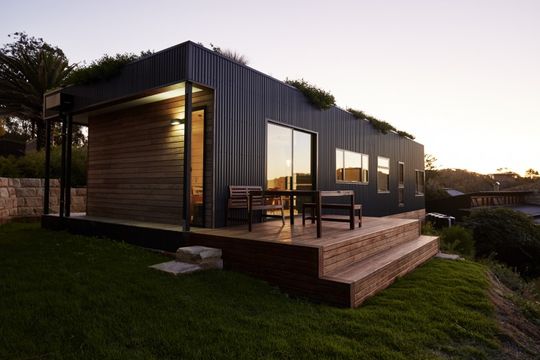
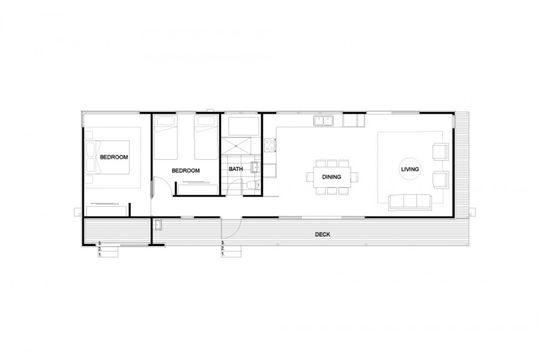
ArchiBlox have done it again, delivering a compact, but functional home which sits comfortably in its landscape. The perfect place to come home after a hard day in the surf.