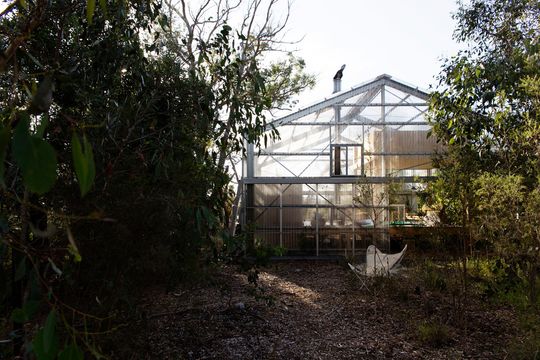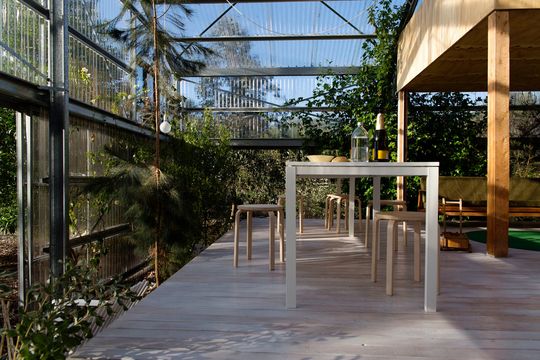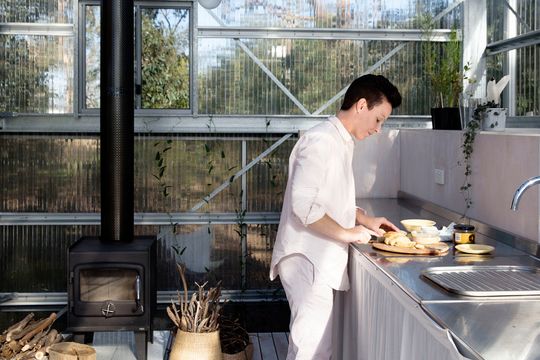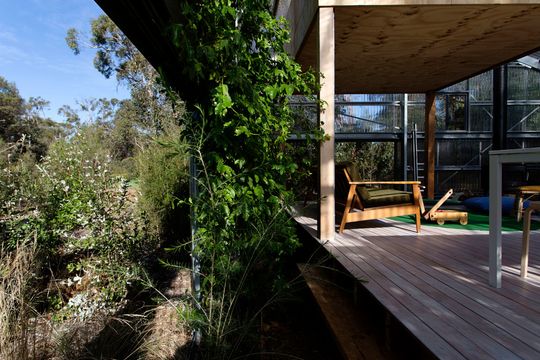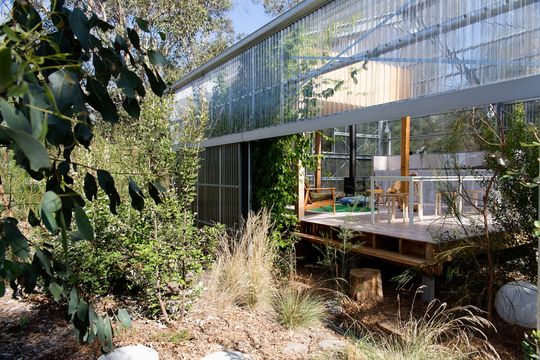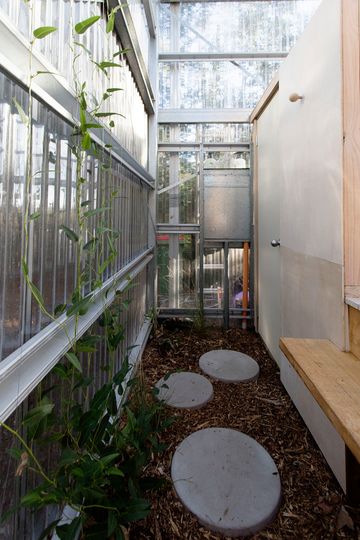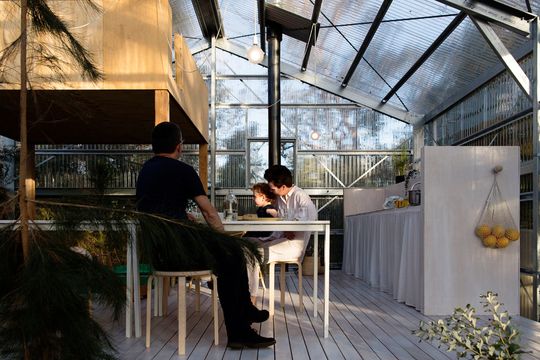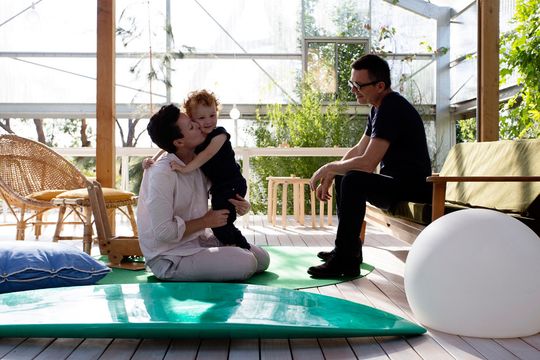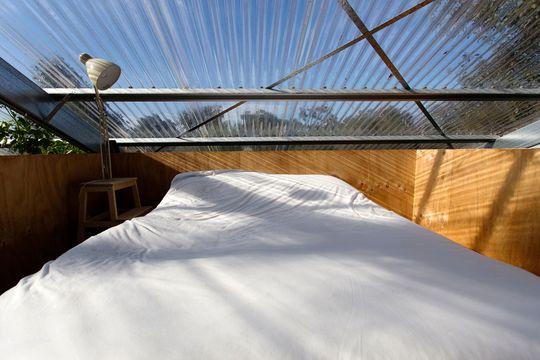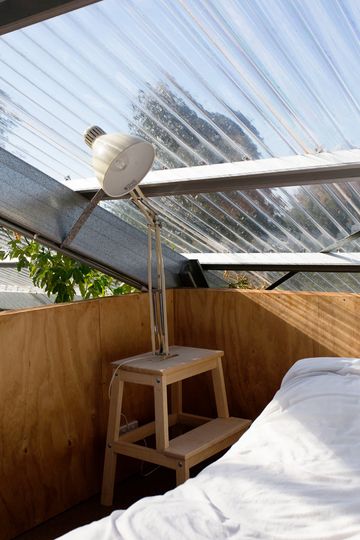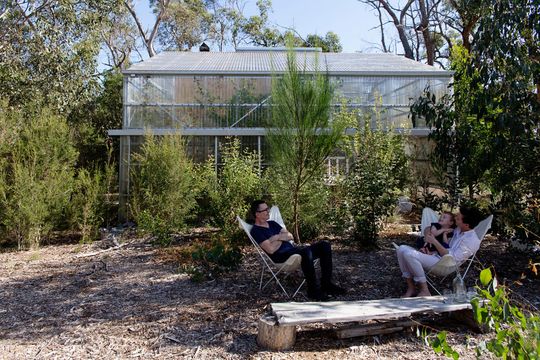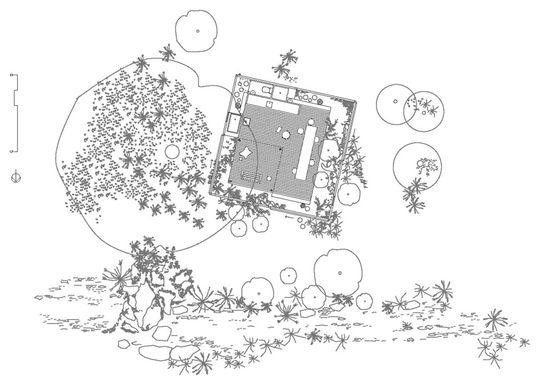Designed to connect architect owners Mauro Baracco and Louise Wright (Baracco and Wright Architects) intimately to the landscape and weather, Garden House is the most basic, minimal of shelters. “It isn’t really a house, but more a kind of semipermanent tent...”
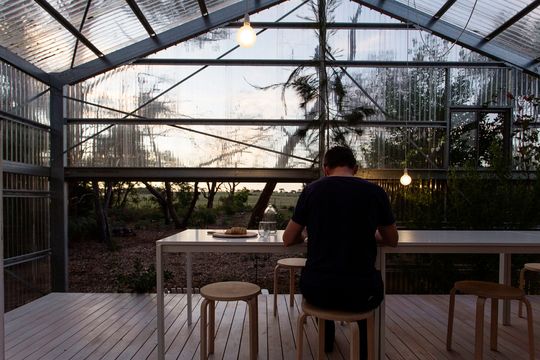
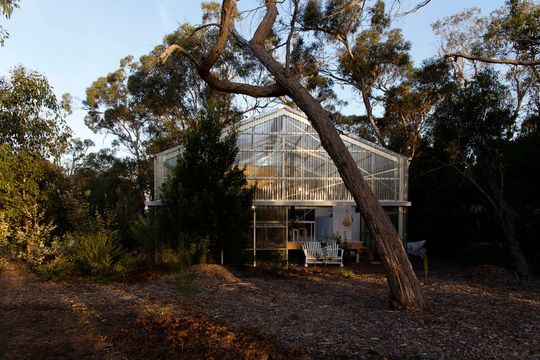
Set in Victoria's Western Port, the translucent holiday shack is designed to a minimal budget which takes the idea of getting back to nature quite seriously. The walls are virtually transparent, internally the decked floor is offset from the walls and a garden makes up the remainder. Ultimately the architects intend for the garden to grow and provide shade and privacy.
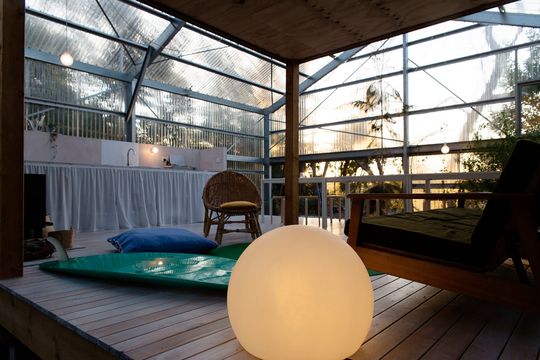
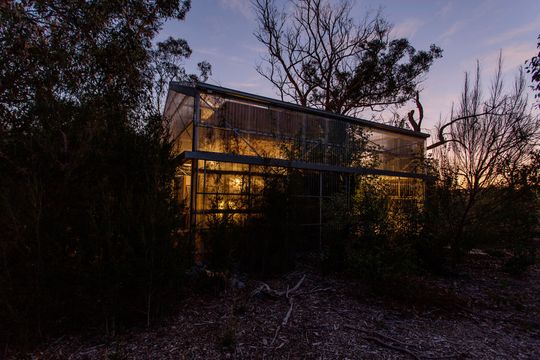
The form of the house is constructed from a prefabricated shed, providing an affordable, strong and easily constructed skeleton for the skin of transparent polycarbonate sheeting and, eventually, vegetation.
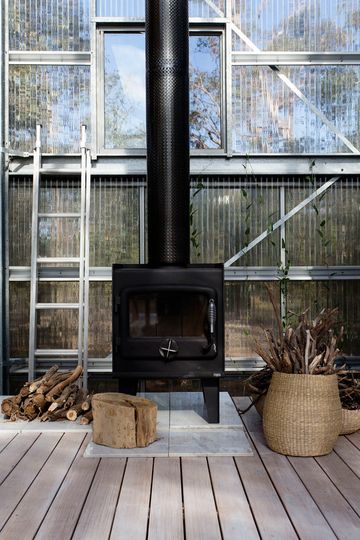
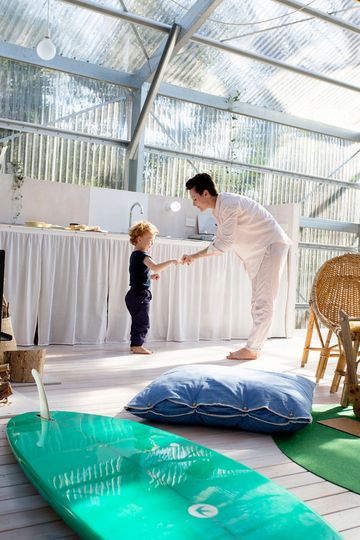
The floor of the house is raised 800mm high, a response to the possibility of floodwaters. Two large sliding walls open op to dissolve the corner of the house into the landscape (as if it wasn't already connected enough) and a minimal kitchen space, small bathroom and mezzanine bedroom are constructed out of plywood, the only elements inside the otherwise open-plan interior.
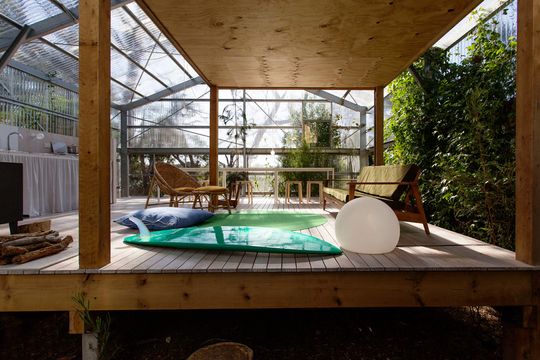
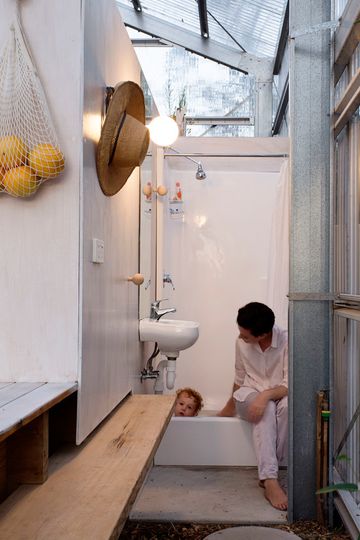
From inside the home, the owners can expereince the progress of the day from sunrise to starry night and the full gamut of seasonal and daily weather patterns. In fact, Mauro and Louise admit that the Garden House can become very cold in winter and hot during summer. While the heat of summer will become more bearable with time, as the shading vegetation grows to protect the house, Mauro and Louise feel these daily fluctuations in temperature are all part of experiencing their own slice of nature.
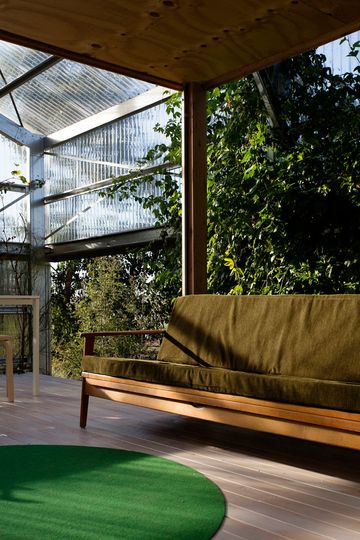
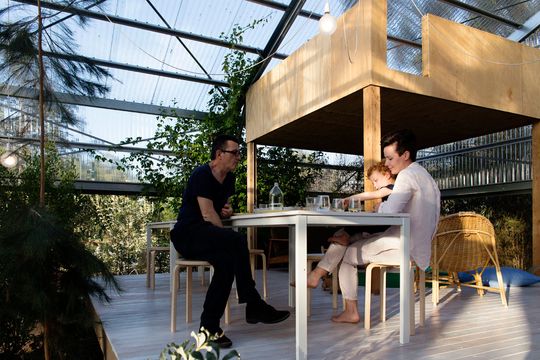
Listening to the sound of rain hitting the polycarbonate, or falling asleep with an uninterrupted view of the stars all while protected by their sublime translucent house must be a wonderful, moving experience.
