Behind this cobalt blue door is a modern and light-filled renovation - as is so often the case behind inner-city terrace facades. What's different about Stevenson House in Sydney's funky Surry Hills is a large double-height void which brings light deep into the middle of this narrow home. The fun renovation by Danny Broe Architect is filled with character
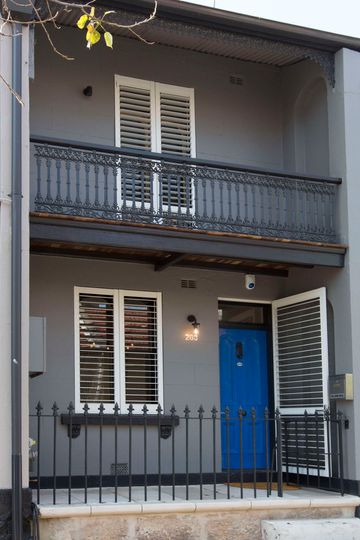
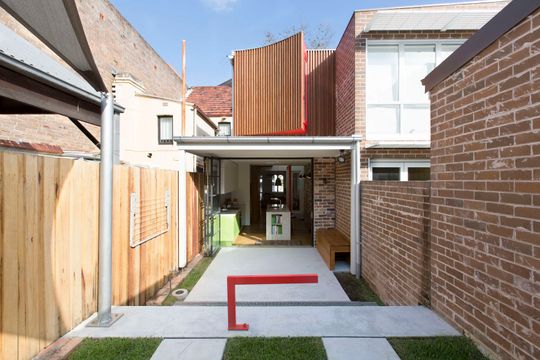
Starting from very dilapidated beginnings, the architects have transformed this inner-city terrace. A two storey addition to the rear is connected to the existing two storey front with a dramatic double-height void. A bridge connects the two upper-level ends, while the light-well links the old and the new parts, bringing light into the centre of the home.
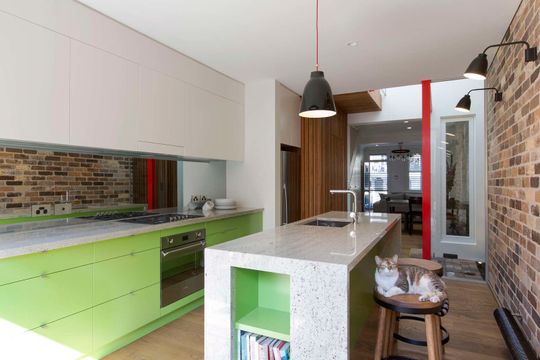
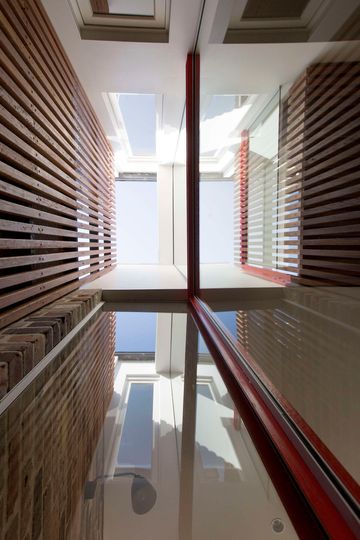
The ground floor has been opened up from front to back, but some definition between rooms is retained to give each space its own defined area.
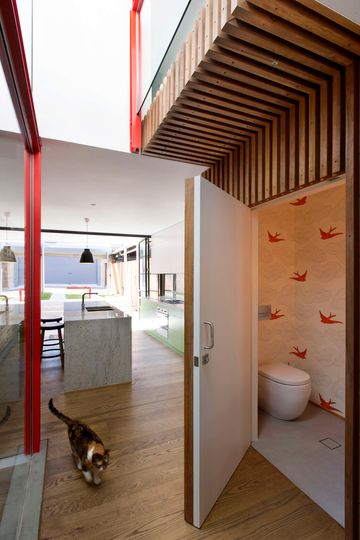
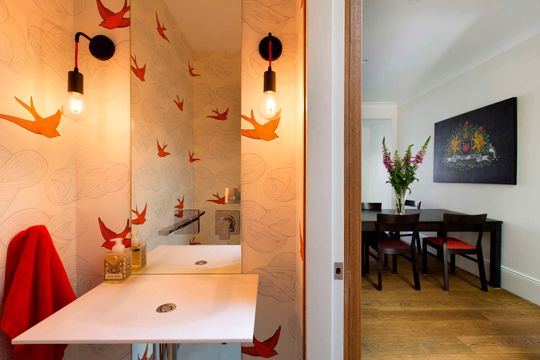
A powder room is hidden behind a batten wall. Once you uncover the secret room, be prepared to be delighted by a surprisingly whimsical burst of wallpaper. But this isn't the only touch of personality in the home.
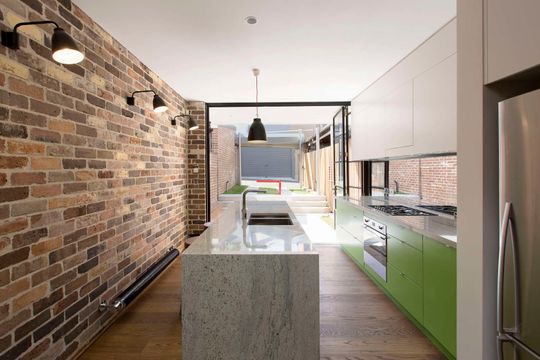
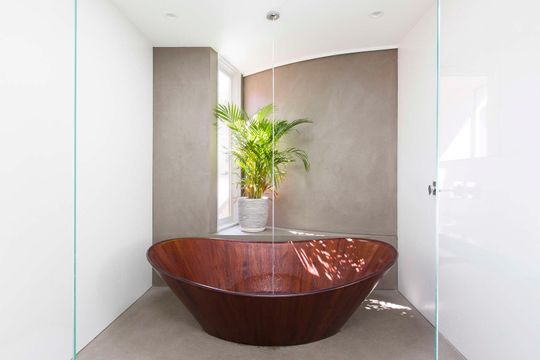
Elements of red steel are a recurring feature of the home, acting as a string tying the house together. It also recalls the bright red of fire services in industrial buildings.
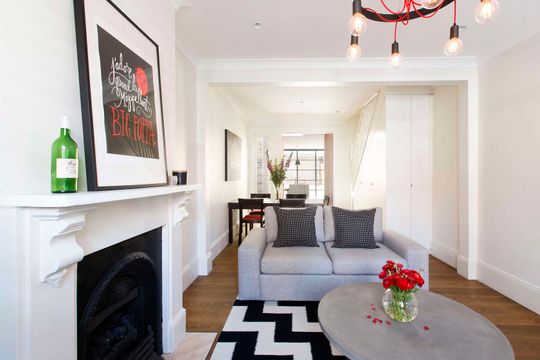
Steel bi-fold doors open to let the home flow unimpeded into the rear courtyard. This courtyard area doubles as off-street parking thanks to rear lane access (a real bonus in this dense part of Sydney.
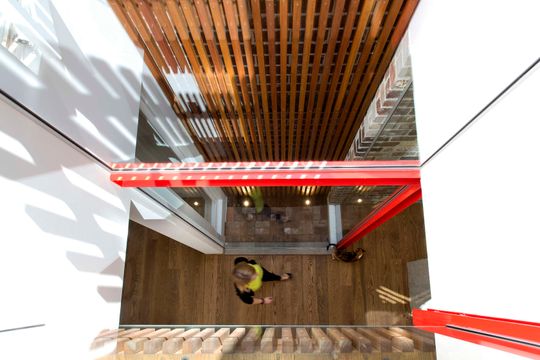
Looking back at the house from the rear we see a sculptural upper bathroom wall clad with hardwood battens. The shape is playful while providing privacy and light to the bathroom above. The bathroom is a large an indulgent retreat with freestanding wooden bath and double shower.
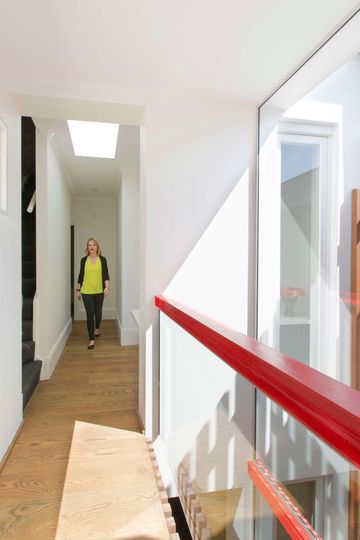
There is a master bedroom upstairs facing the street with walk in robe and a new study. A new stair replaces the old dysfunctional spiral stair and leads up again to an attic room.
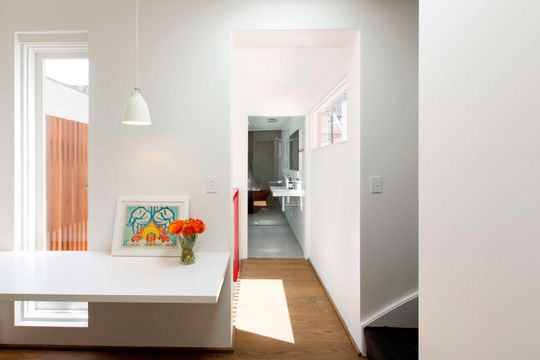
While the story of Stevenson House starts like any other inner-city terrace renovation, quirky touches give the project a personality. The double height void is a generous way to bring light and air into the centre of this narrow home, making it feel both larger and more interesting.