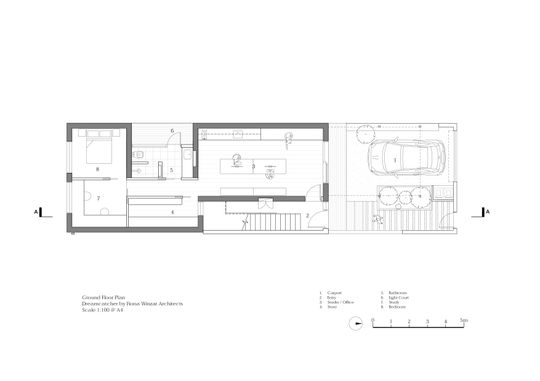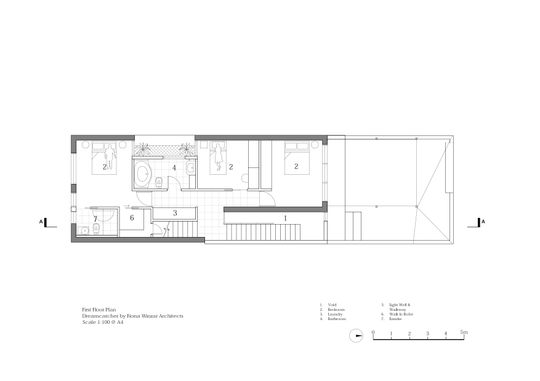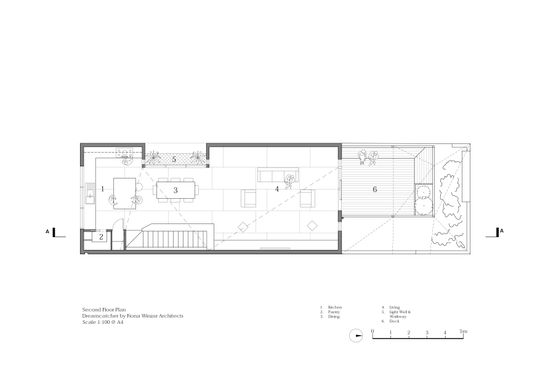The advice is to buy the worst house on the best street. But when that translates to the ugliest house on the street, you might be left feeling a little disheartened. That was the scenario Fiona Winzar Architects' clients faced. They were the owners of an ugly 1980s clinker brick town-house in South Melbourne - a building which had replaced an elegant Victorian Terrace before the era of heritage controls. Fiona Winzar Architects have transformed the ugly clinker into a family home which maximises its compact footprint and prioritises sustainable design. Wrapped it a stainless steel net which will one day support decidious vines, the home is appropriately named, Dreamcatcher...
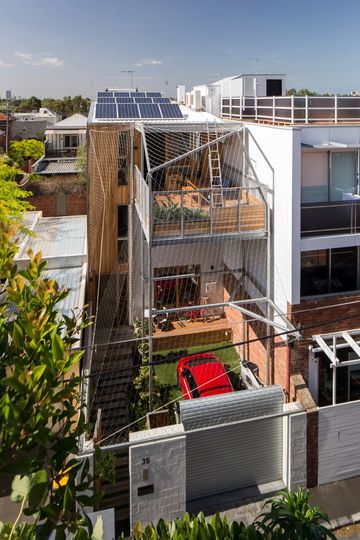
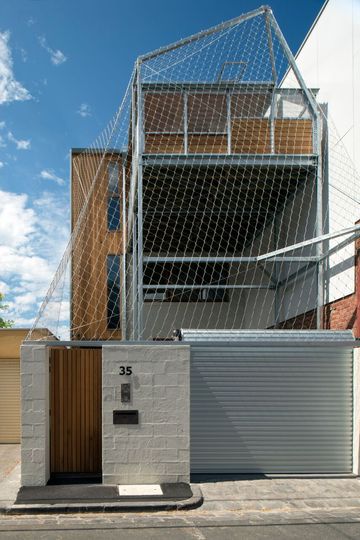
A new light-weight timber and steel structure is morphed onto the body of the old brick shell to provide, in total, a top floor living level, a mid-floor sleeping level and a ground floor self-contained studio.
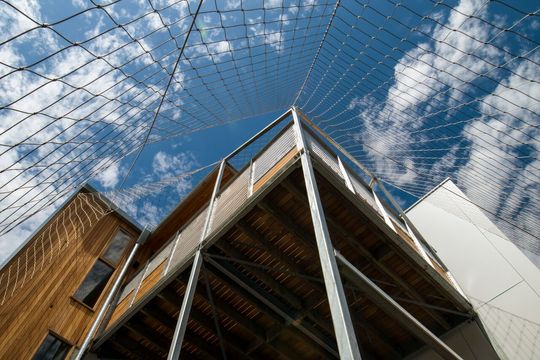
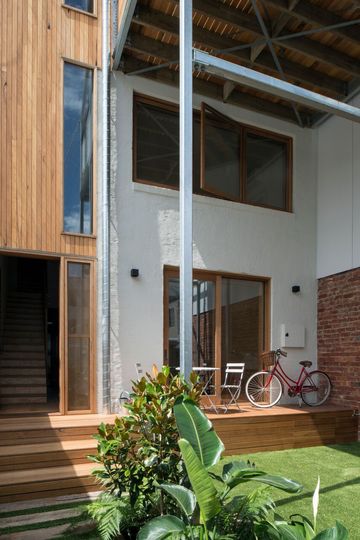
Taking its cues from the light industrial fabric of South Melbourne, the new addition is raw refined and restrained. The cladding is galvanised Speedpanel. The deck is a super-slim steel-framed structure, high and nest-like, its height ensuring that the winter sun reaches the ground floor north facing living space.
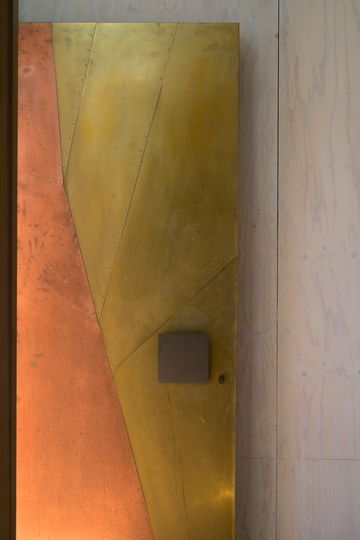
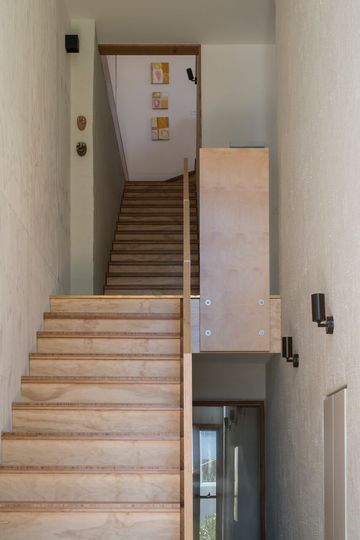
The north facing courtyard/car space and top floor deck are enmeshed by a sculpted stainless steel X-tend tensile structure, engineered to support deciduous vines (already taking off) that will screen the house from the ravages of the summer sun. Like a giant scale lattice, the X-tend mesh pays homage to the decorative verandah screens of the original Victorian worker's cottage that was demolished in the 1980s, before heritage controls were introduced.
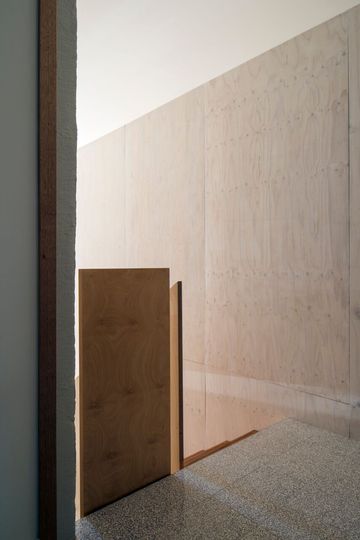
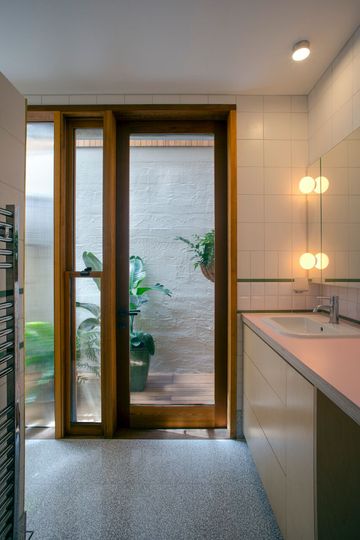
The new top level, constructed out of timber and dubbed the ‘sky-barn’ provides a generous communal living area where it's easy to be together or do your own thing. It even includes space to dance! And yet no space is wasted. The lower floors are reworked to provide practical sleeping, bathing and storage areas with another living/working space at ground.
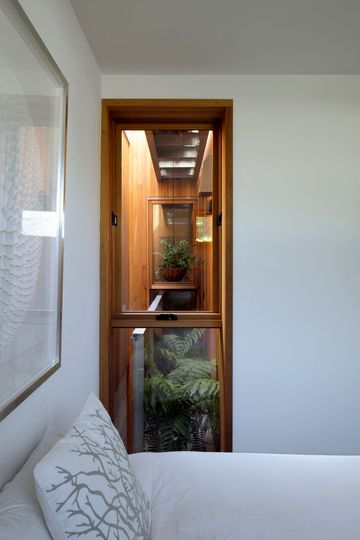
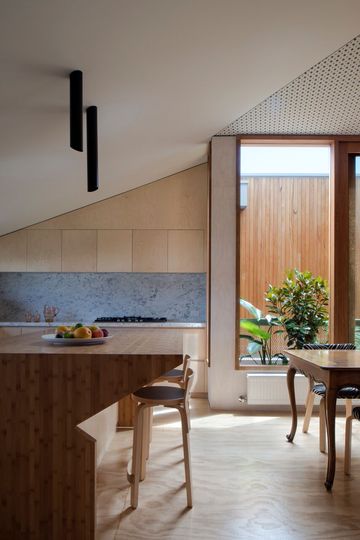
Sustainability was the other driving force of Dreamcatcher. The project is a brilliant example of adaptive re-use on a tight, inner-urban site. It uses affordable, accessible sustainable building technologies and passive and active strategies to improve the performance of the home. The passive approach capitalises on the orientation of the small footprint, and spatially efficient design. The active approach includes on-site renewables (3kW Photovoltaic array), double glazing, high-performance insulation and energy saving mechanical systems (solar hot water and and efficient hydronic boiler). This approach allowed the running costs to be less than 1/3 of the smaller house before. One neighbour described the feeling of the house as “it reminds me of something from Scandinavia – it feels so healthy!”
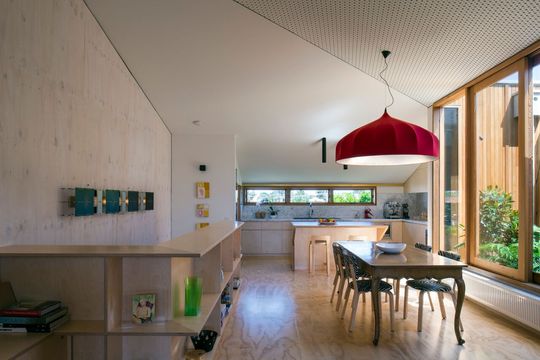
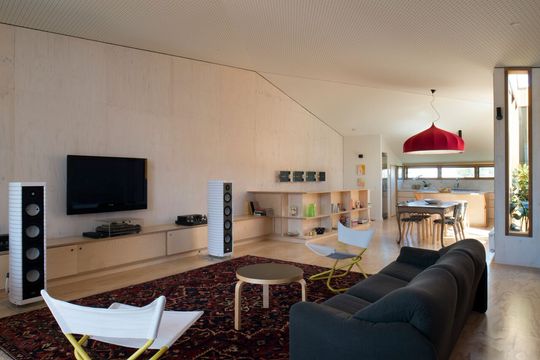
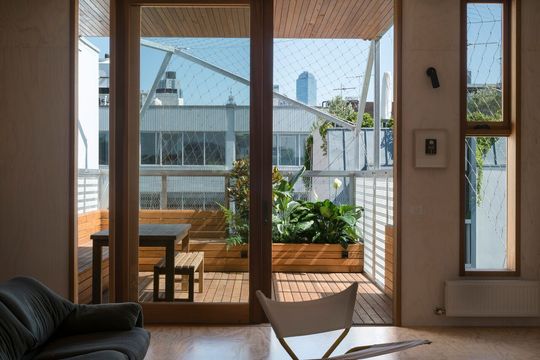
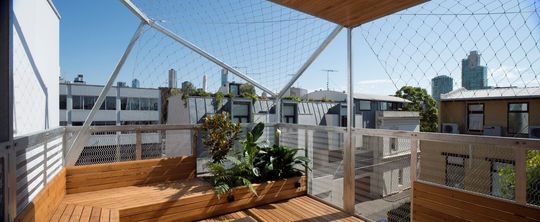
What was once the ugliest house on the street has become a healthy and efficient home. As the vines grow to cover the house, it will become a green oasis in the middle of the city. Sitting on the top deck in the dappled shade of lush creepers, the home will have a serene and calming quality - befitting of its name, the Dreamcatcher.
