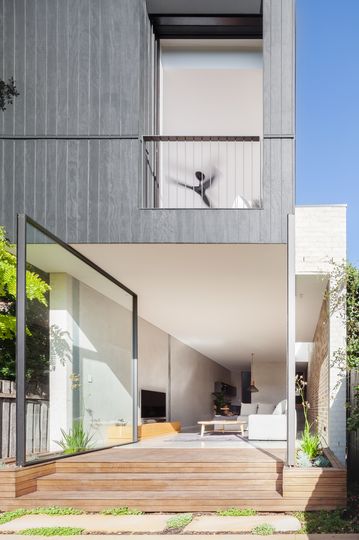A narrow semi-detached home is damned to an eternity of darkness, right? Wrong (obviously, otherwise we wouldn't be talking about it, would we?). Marston Architects have transformed the once dark semi-detached D House into a bright and lively space with a wall of glass that opens to completely dissolve the home into the garden.
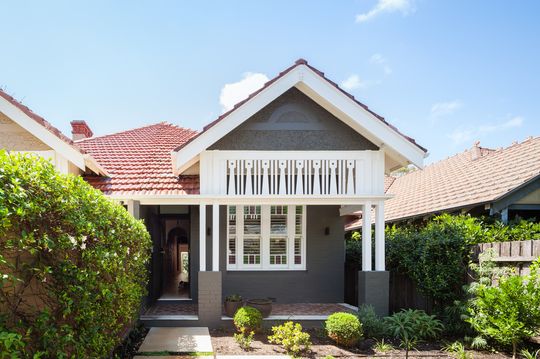
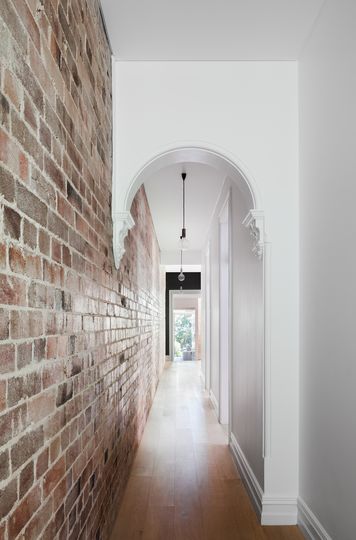
The original home has been kept in tact and its roofline restored to satisfy the local area's heritage conservation requirements.
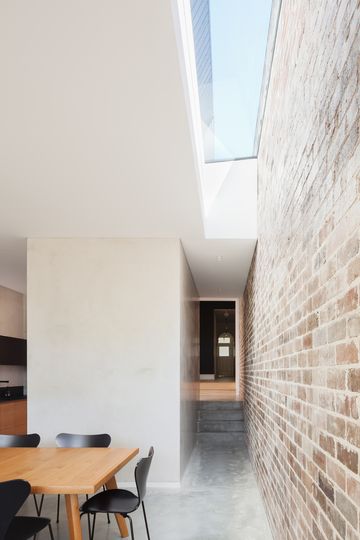
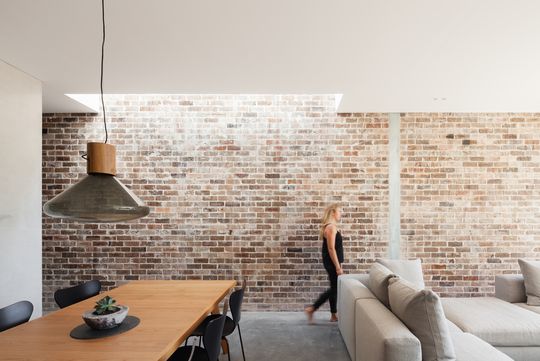
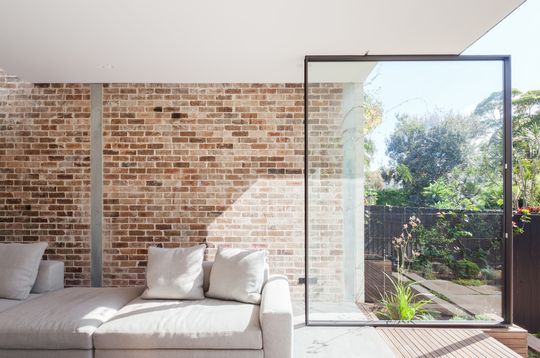
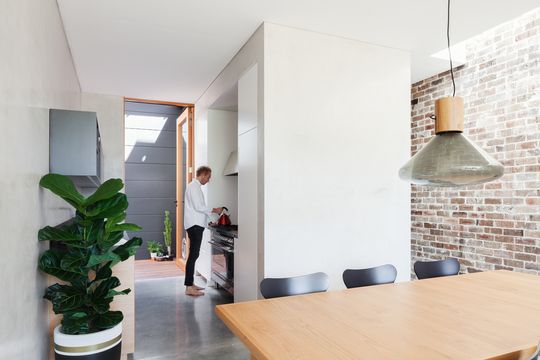
A rear contemporary addition connects to the original home via a 'breezeway' of skylights to the new split-level addition. The skylights bring light deep into the home where windows are not possible due to the party wall. The new party wall is built with reclaimed bricks from the original addition, which adds a character-filled touch to the home, while also reducing waste from the build.
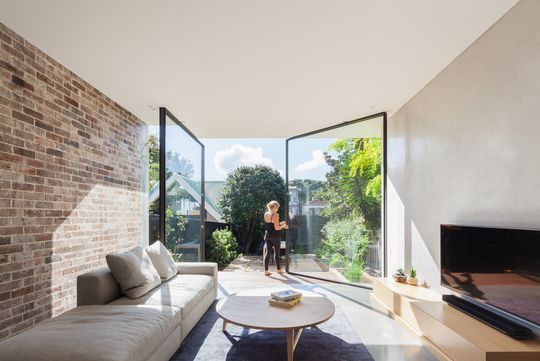
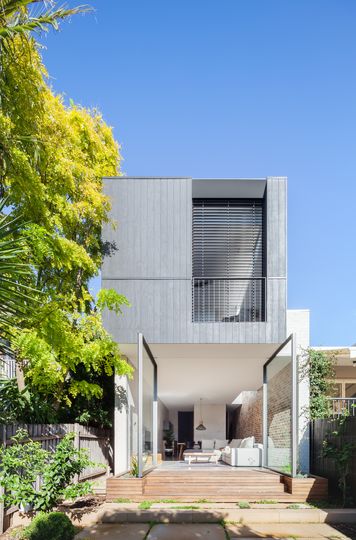
The new living space is connected to the garden by two floor-to-ceiling Vitrocsa pivoting glass doors. When open the fourth wall of the living area completely dissolves into the garden, making the home feel like a shaded garden pavilion.
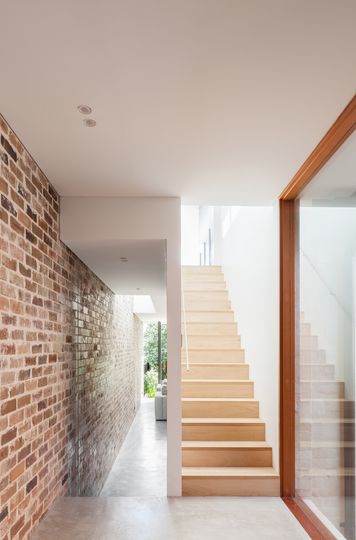
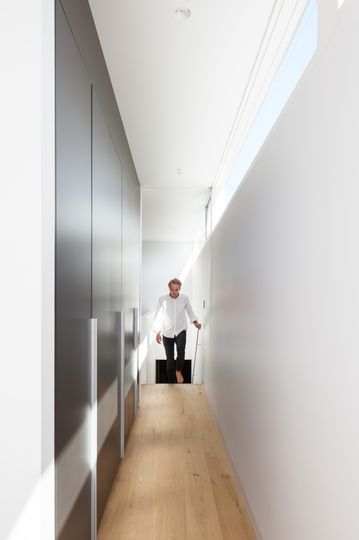
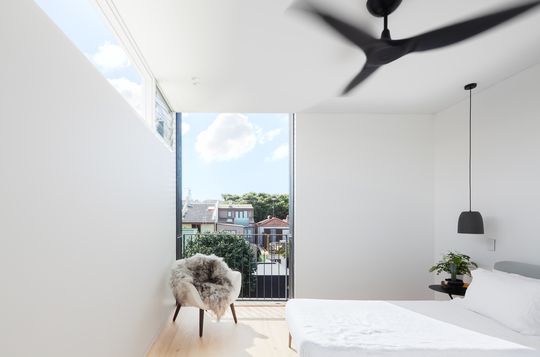
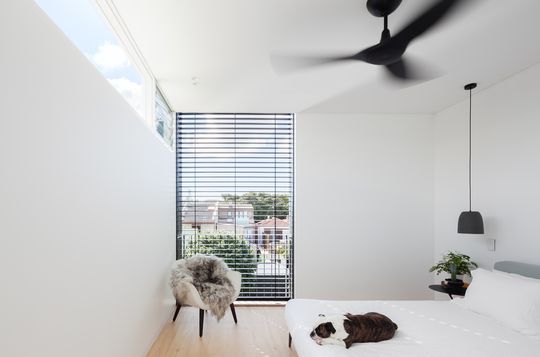
A new master bedroom suite is located on the upper level of the addition. The design of the bedroom aims to balance light and views with privacy - an essential consideration in the dense urban environment. North-facing clerestory windows bring in plenty of light into the all-white bedroom while ensuring maximum privacy.
