The Crossing is a private home designed by Studio2 Architects on the original cattle tablelands overlooking Pakiri Beach, New Zealand.
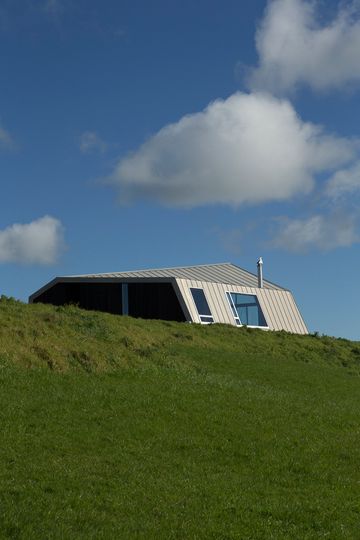
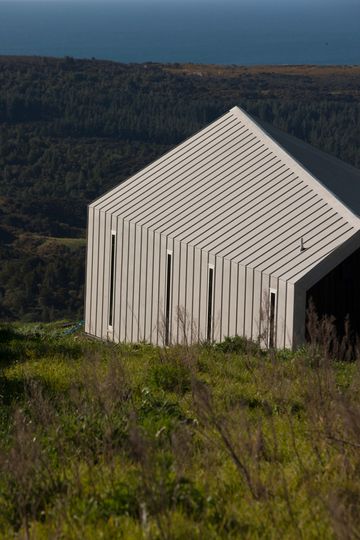
The house fuses together a limited material palette of concrete, blue steel, and oiled cedar into a bold and incredibly dynamic space, allowing the owner (a professional writer) genuine flexibility to entertain, while acknowledging the need for the relative solitude of a working studio space.
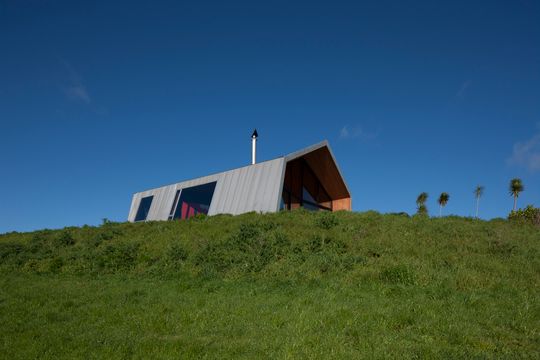
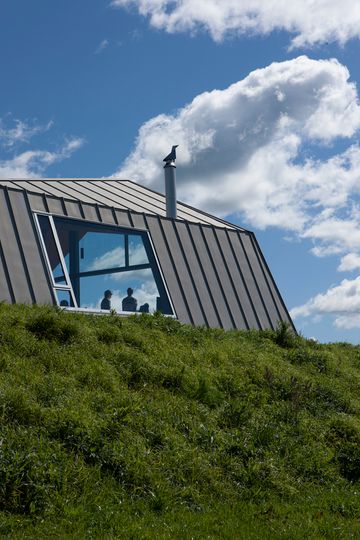
The form of the house is immediately and boldly sculptural; at once reflecting the traditional rural steel farm buildings of the area, and the dramatic local landscape. The sophisticated position of the hilltop home is a reflection of its ability to capture sun and views.
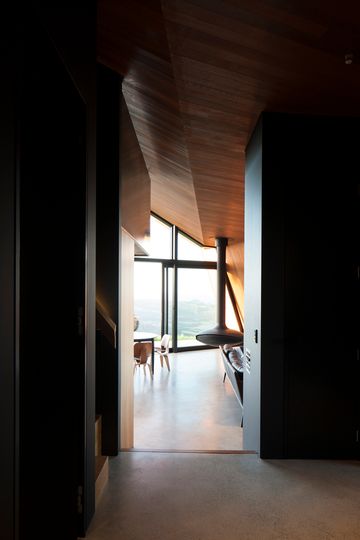
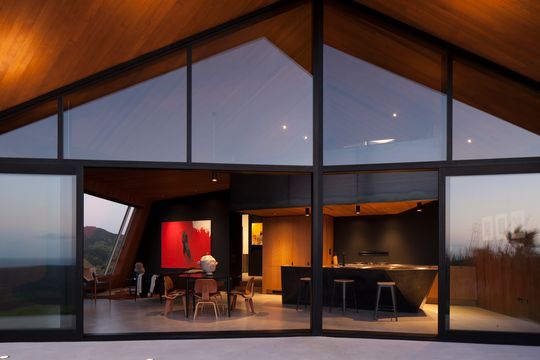
The design consists of two primary axes; a long north-south facing corridor (extended by a 10 metre concrete ‘walkway’ which brings you to the entrance door) and the other, which intersects the house east to west. This is an important intersection which reinforces the name ‘The Crossing’, but also divides the house into ‘dark’ bedroom and ‘light’ living spaces. This was an important design feature brought to life even further by working with a lighting designer from concept stage.
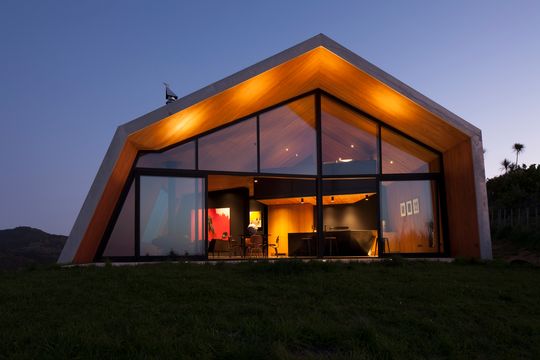
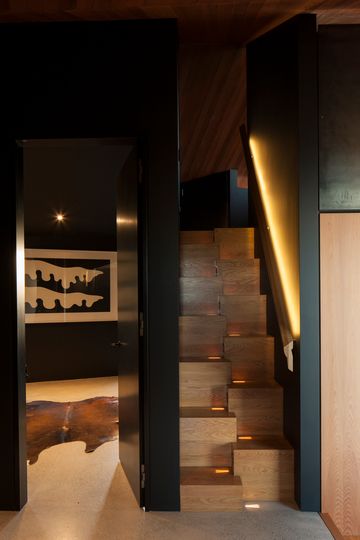
A staircase leads to a studio space, which nests above the kitchen below and frames a view of Pakiri Beach.
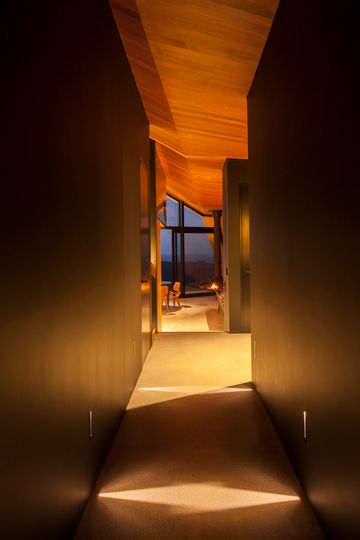
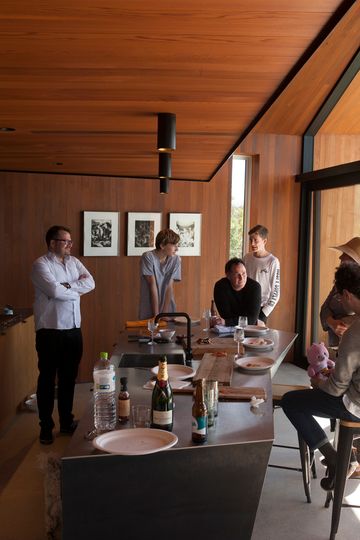
The front of the house is flexible and consists of large sliding doors, which open the space to indoor/outdoor living and a concrete terrace, designed to compliment and acknowledge the form of the roofline above.
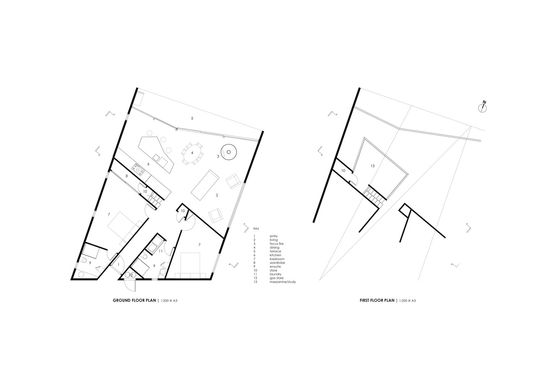
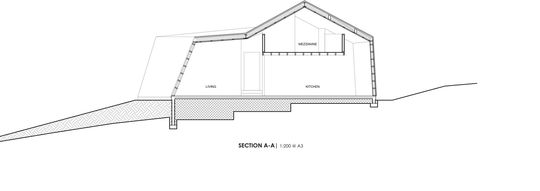
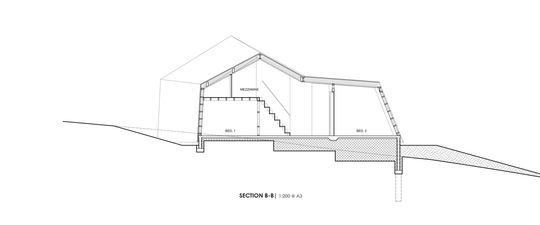
The skin of the house is terne coated copper which ‘wraps’ the walls and roof of the house in a continual fold. By contrast, the interior largely consists of oiled cedar panels, which contrast warmly with the black interior and concrete floors. Steel is incorporated in the panels of the studio and the uniquely sculptural kitchen bench – both locally made.