Tom Blachford Architectural Photography
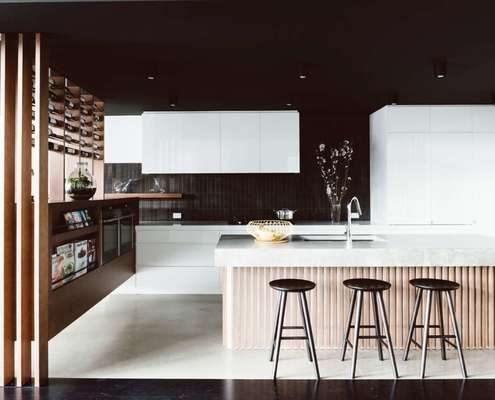
If You're an Entertainer, This House Has Been Designed for You!
A new-found connection to the yard and pool, wine storage that's decorative yet practical and integrated seating throughout...
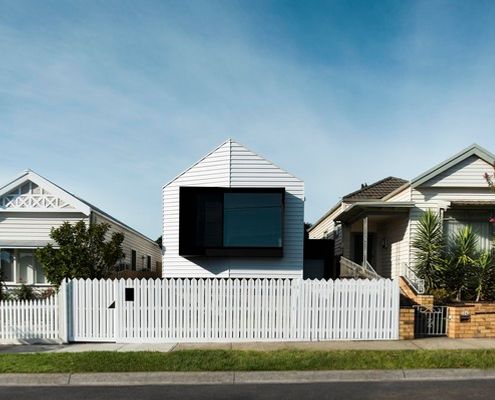
A Contemporary House Puts A Modern Spin on Its Neighbourhood
Datum House uses the scale and proportions of its neighbours as the starting point for a modern and light-filled home.
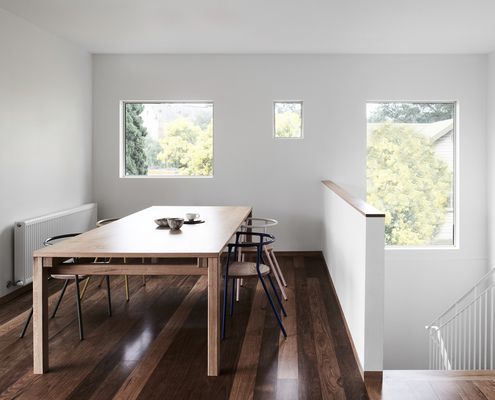
Some Simple Modifications Transform This Unrenovated Family Home
Simple, yet intelligent changes, which reference to the home's post-war cream brick heritage create a period drama of a difference.
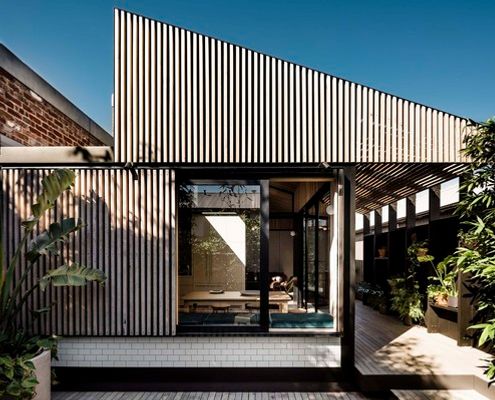
There Is an Abundance of Light at the End of This Quirky Tunnel
A dark tunnel transforms into a bright, open space at this Cremorne terrace which celebrates the transition from old to new.
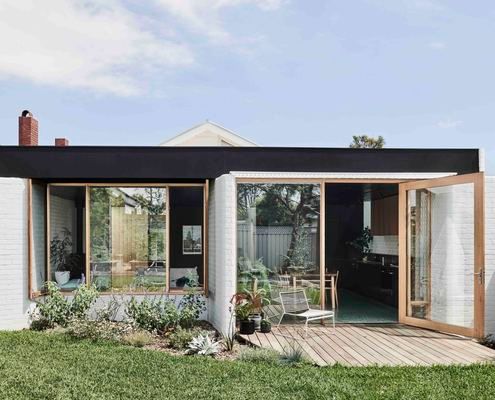
Introvert or Extrovert? Here's an Open-Plan Space with Room for All!
Three sculptural walls create nooks and niches within a larger open-plan space, creating the opportunity to mingle or seek solitude.
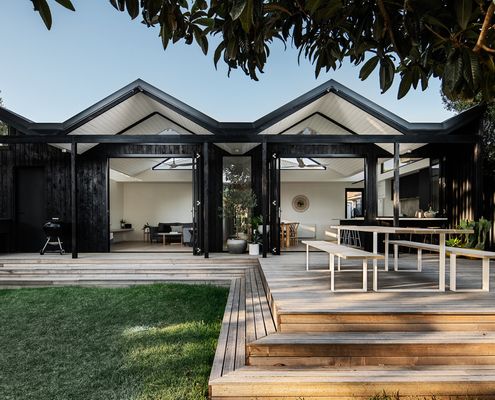
You Can't Design a Flat, Boring Roof When Your Client's a Roof Plumber
With a folded roof form and charred timber cladding, Pleated House has plenty of flair for its design-conscious owners.
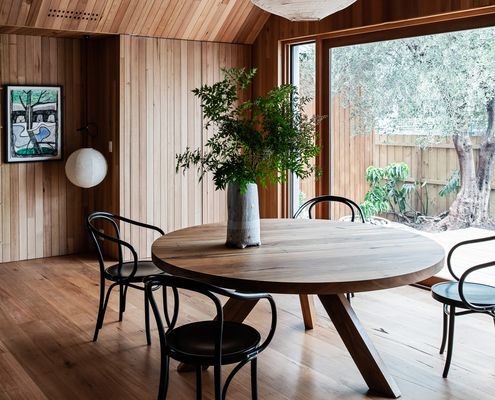
A Timber-rich Addition Creates a Warm, Character-filled Home
A beautiful new living space wrapping around a courtyard deck plus main bedroom suite creates the perfect home for a family of six.
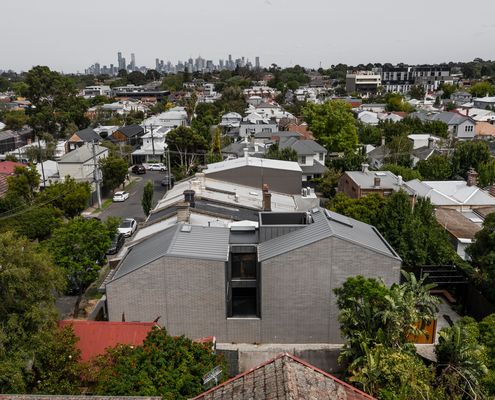
These down-sizers wanted a modern home in a walkable neighbourhood...
Moving from their large family home where the kids grew up, this family opted for a modern home closer to the things they love.
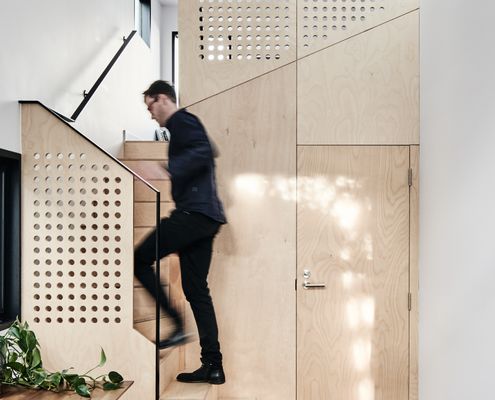
Echidna Studio: From Dark Garage to Bright, Versatile Living Space
Discover how a small, unused garage became a stylish, functional studio in Middle Park!
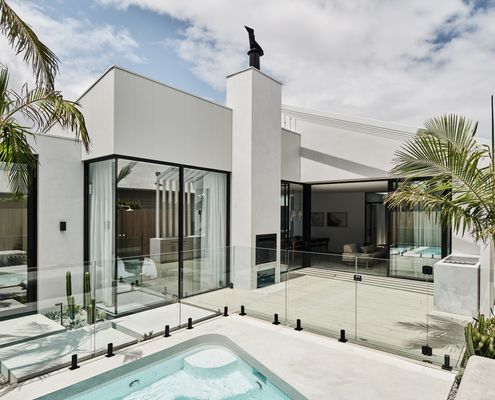
Do It Once, Do It Right: Elsternwick House Transformation
A stunning renovation that preserves heritage while embracing contemporary living.
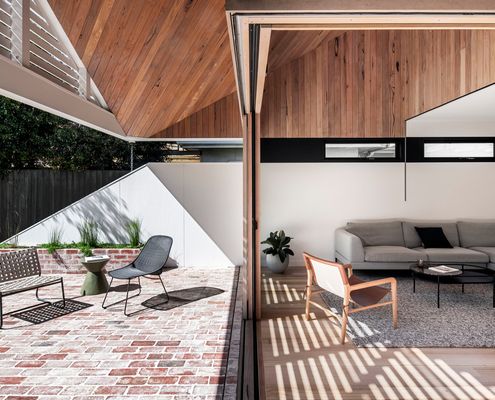
Why This Home is Shaking Up a Heritage Street (In a Good Way!)
Not your average front yard – this one is part garden, part community hub, and a functional extension of the home...