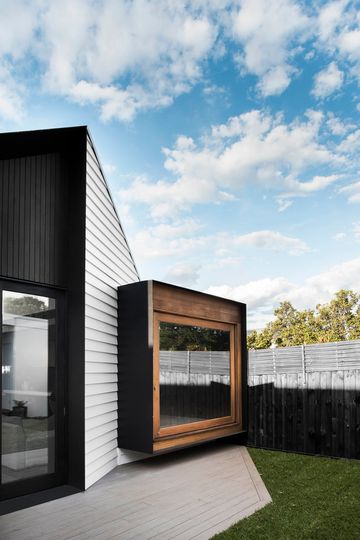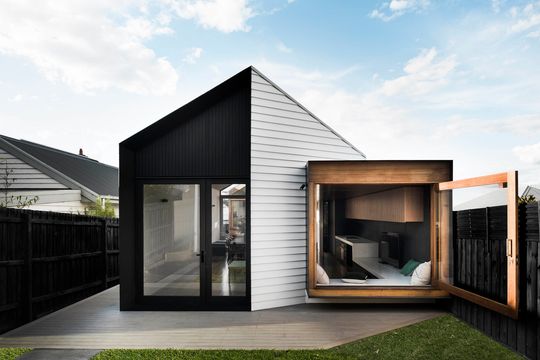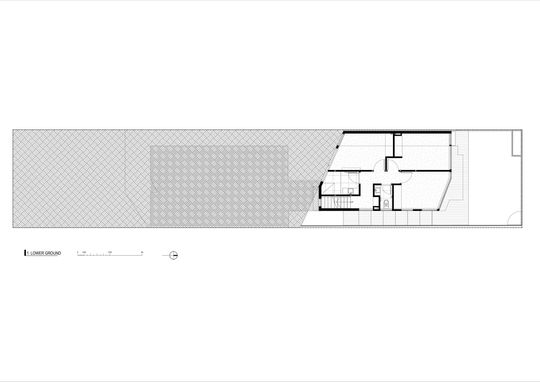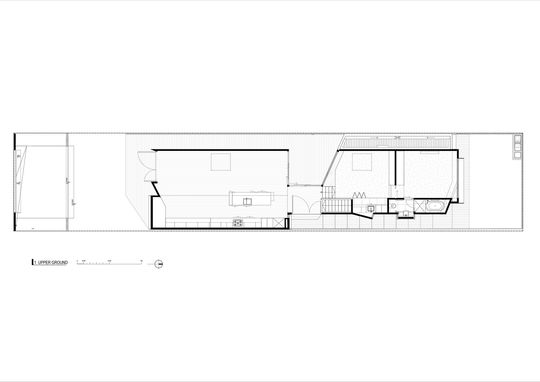When you're new in town, you're not going to win any friends by marching in and brashly asserting your values. 'Hey, you there, we do things this way now, got it?'. Equally, you don't want to come in and copy your neighbours. You'll always come off looking like a phoney. No, if you want to get along in your new street, you've got to play it cool. Empathise with your neighbours rather than challenge them. Do it your way, sure, but with respect and an understanding of the way things have always been done. That was the approach of FIGR Architecture and Design when designing a new house in the Melbourne suburb of Ascot Vale. The result is a home that puts a contemporary spin on its neighbourhood without creating a street full of pitch-fork wielding enemies...
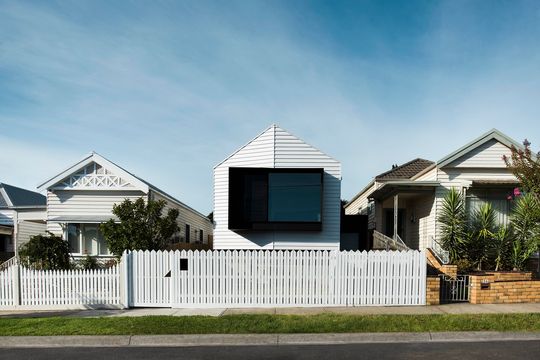
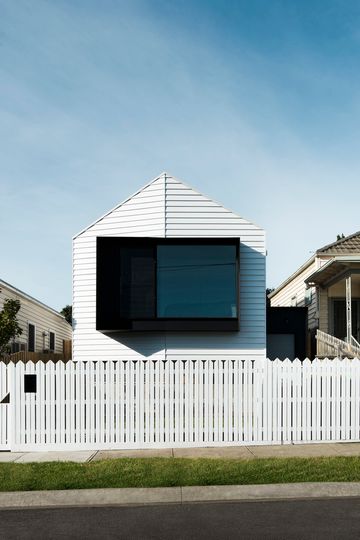
Strolling down this suburban street on a sunny day, you probably won't even notice the new kid on the block until you're right outside its door. This is intentional. While Datum House is thoroughly modern inside and out, it matches its more established neighbours in height, colour, material and also in gabled form. What you might notice, beyond the modern take on the classic white picket fence, is the protruding, black window box. A hint that this home is a modern thinker in a traditional neighbourhood.
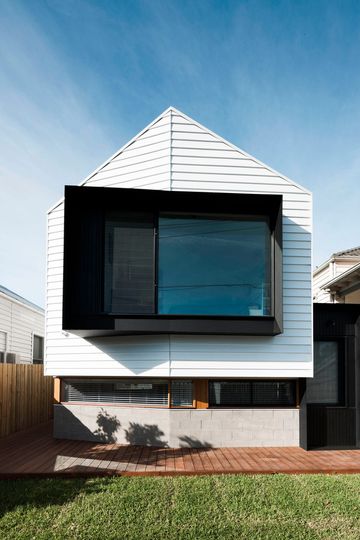
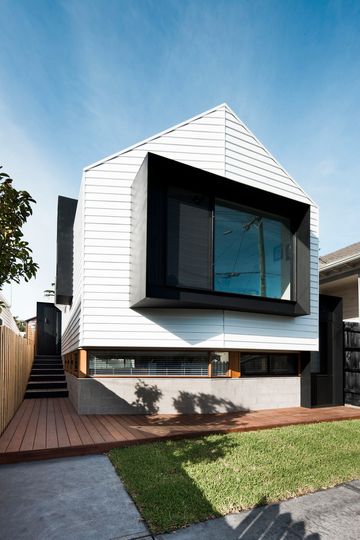
FIGR Architecture and Design started with an extensive brief for a growing family of five. By extruding the silhouette of the traditional Victorian cottage for the length of the sloping block, the architects created a split-level home that meets all of the owners' needs while still feeling at home in its surroundings. The other benefit is this silhouette fits within the required boundary setbacks to maintain light and air to the neighbours.
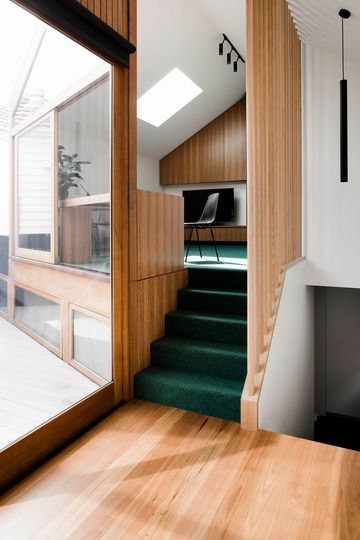
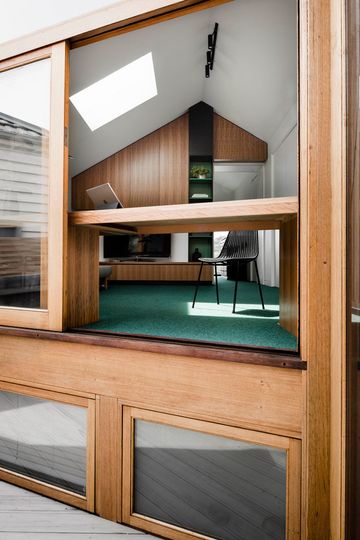
This modern take on a Victorian cottage does away with an internal hallway in favour of a stepped entry to the side of the house, leading directly to the centre of the home. Opposite the entry, a central, wedge-shaped courtyard brings light, breezes and views to where they're needed.
To the left of the entry, the home splits levels. To the left is the living area. To the right and up the green carpeted steps leads to parents retreat, while down the steps are the kids' bedrooms.
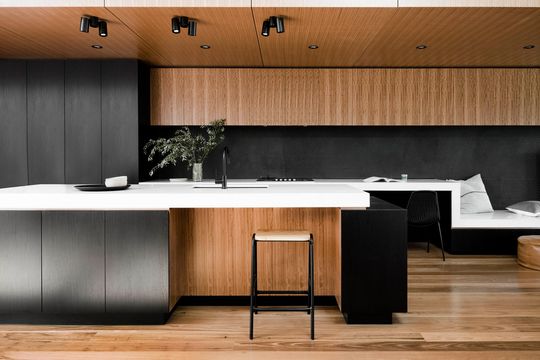
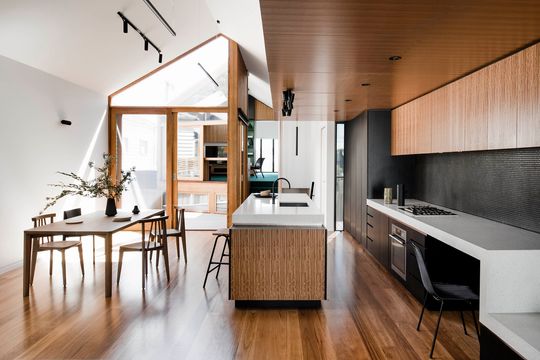
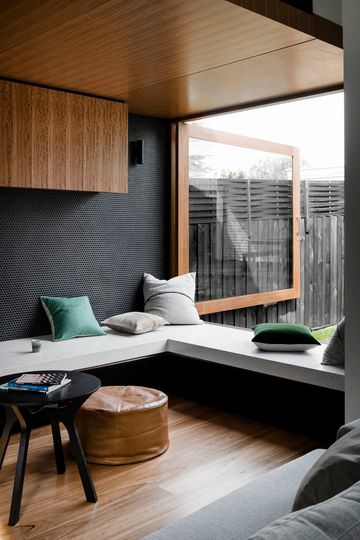
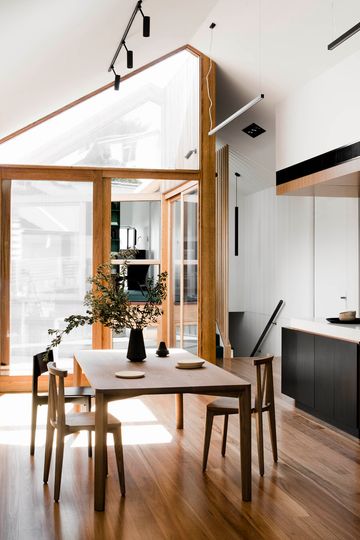
In the living area, a long, linear kitchen flanks the eastern boundary, turning into a desk and then dipping to become a day bed which overlooks the backyard. North light streams in through the courtyard, while a large pivot window opens to connect the home to the backyard.
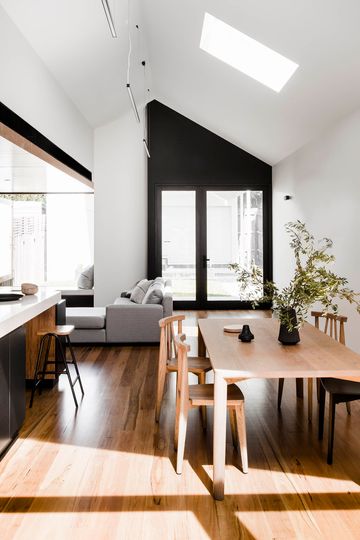
In spite of its peace-keeping facade, Datum House conceals a cleverly modern home. With a focus on light, views and breezes within the confines of a neighbourhood-respecting form, the home mediates between the needs of the owners and the wishes of the neighbourhood. Datum House proves it's possible to bring new ideas to an established neighbourhood without upsetting everyone. And that's a win.
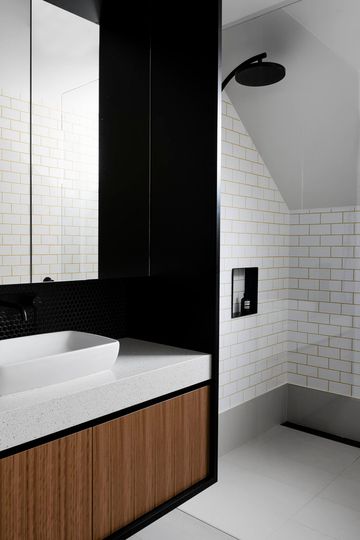
"The final outcome is as much about the atmosphere and spaces within the house as it is about the connection of those spaces to its context and surroundings." - FIGR Architecture and Design
