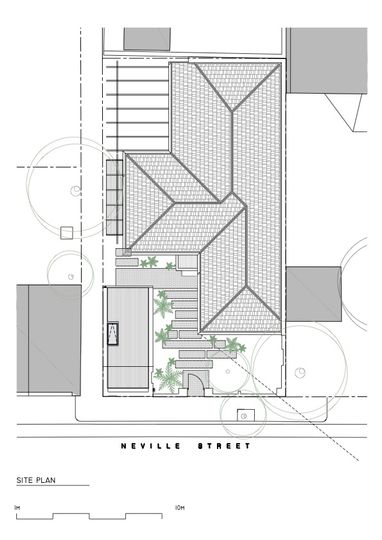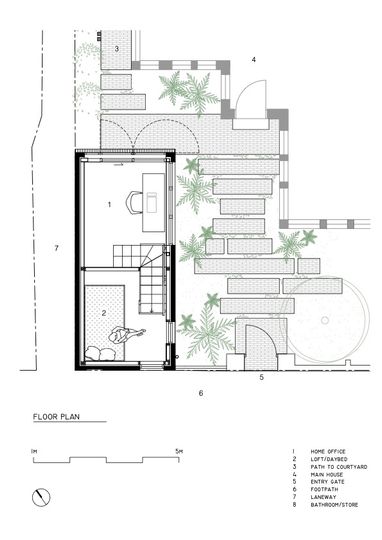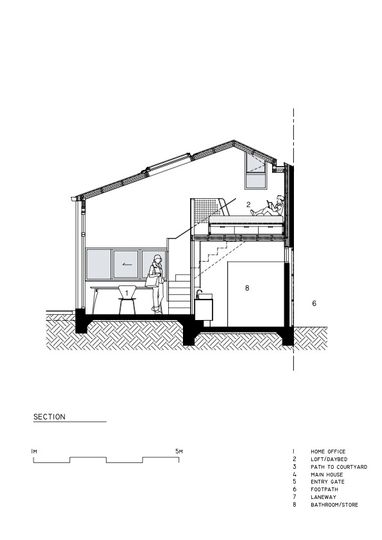Imagine taking an old, dark, and unused brick garage and turning it into something truly special. That's exactly what happened with Echidna Studio in Middle Park, designed by Session Architecture in collaboration with MUSK Architecture Studio. This once dingy space has been transformed into a bright, versatile studio that now serves as a home office, a cosy lofted sleeping area, extra storage, and a future-proofed bathroom. How many homes have a garage like this just waiting to be transformed?
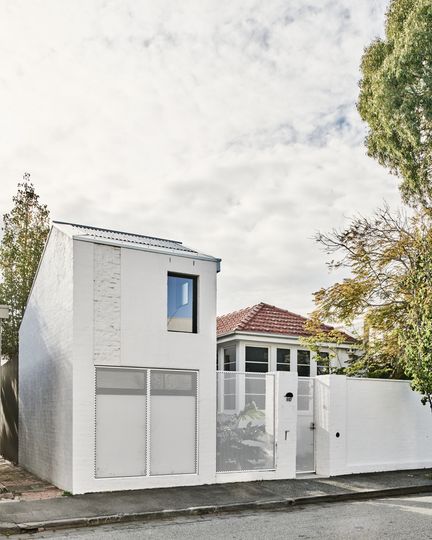
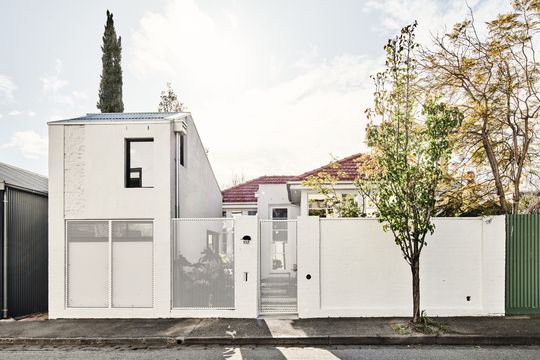
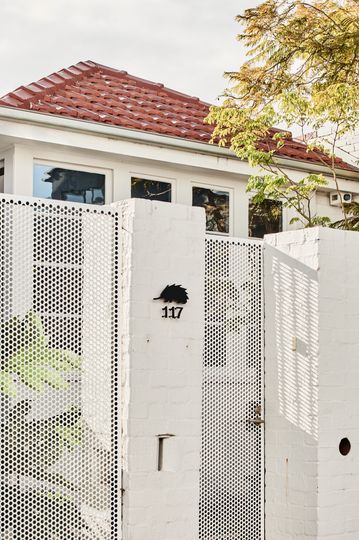
This garage was pretty much useless for anything, let alone parking. But now, it's a completely different story. The redesign turned it into a space that’s perfect for everyday work, and it also doubles as a comfortable spot for guests or adult kids returning home. It’s amazing how they packed so much functionality into this compact studio!
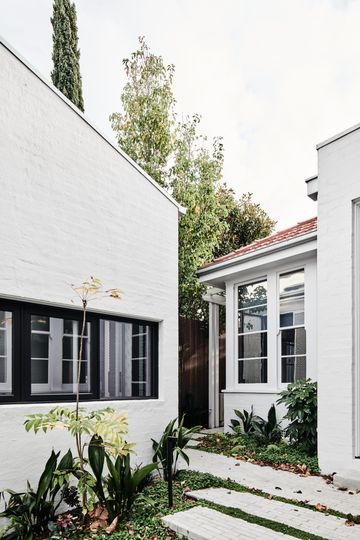
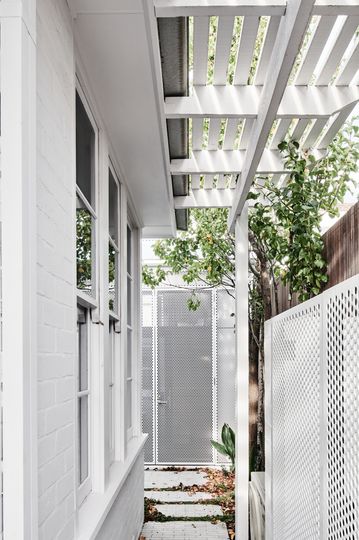
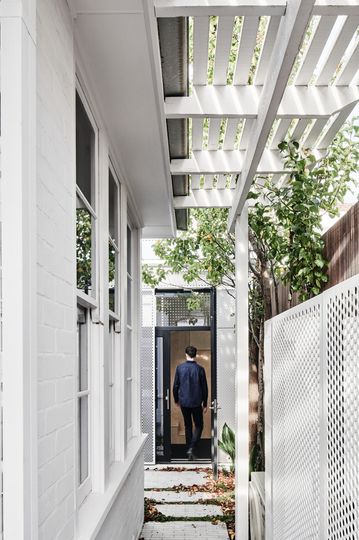
One of the coolest things about this project is how it connects to the main house. A permeable northern façade with large perforated doors let light in and create a warm glow inside, showing that someone’s home, but they also keep things private. It’s like having the best of both worlds – you feel connected without losing your personal space.
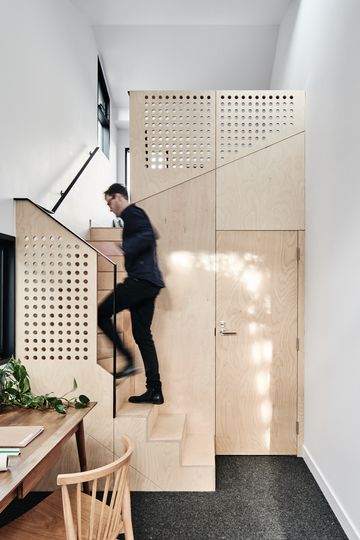
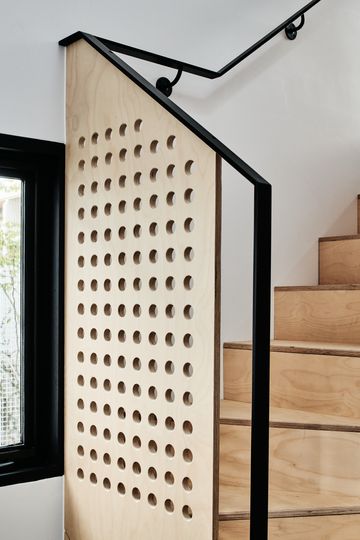
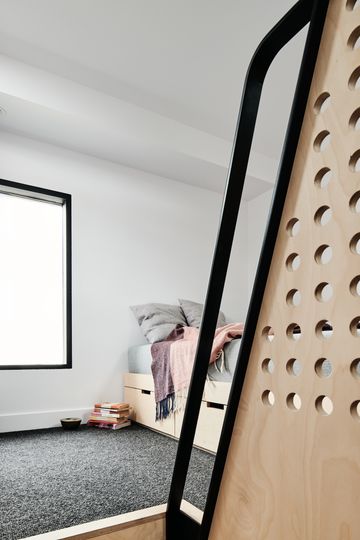
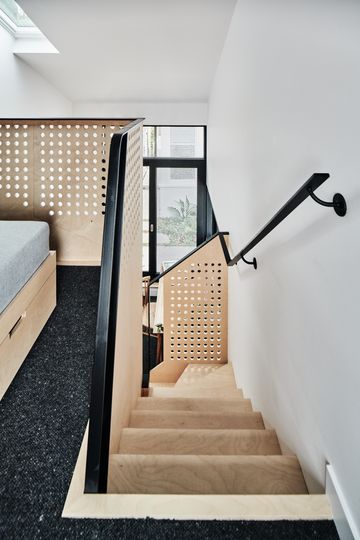
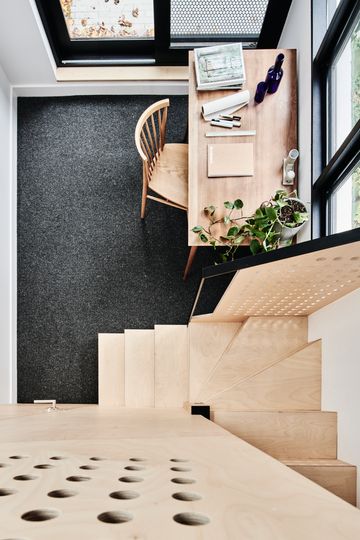
Step inside, and the idea of perforation for privacy continues. There’s a plywood 'box' inside the lofted space that hides all the practical stuff like services and wet areas below, and above it, there’s a snug sleeping area and daybed. Skylights and well-placed windows make sure the sunlight dances through the space all year round. It’s not just functional; it’s also playful and full of character.
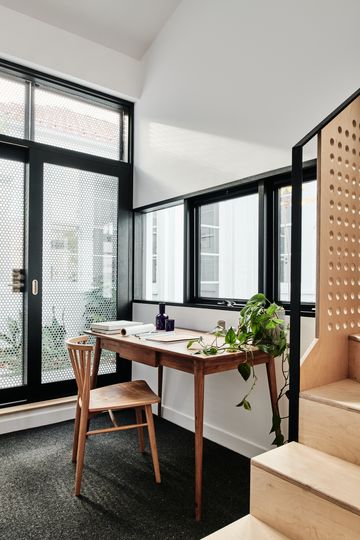
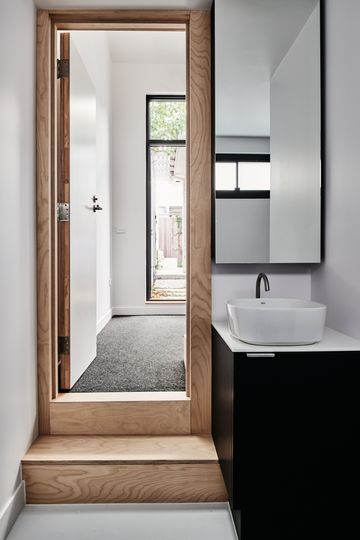
What’s even better is how eco-friendly this studio is. Thanks to its smart design, it needs very little heating and cooling. The north façade’s adjustable perforated panels let in sunlight during the winter but block the harsh heat in summer. Plus, there’s an openable skylight that helps release excess heat, keeping the studio comfortable no matter the season.
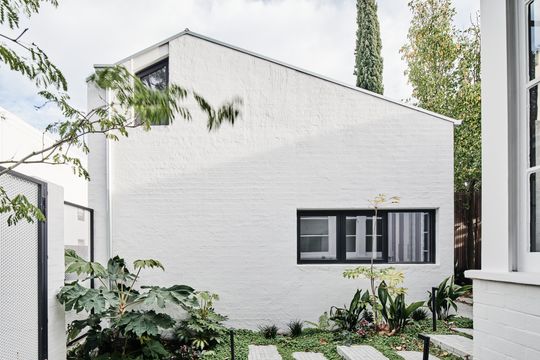
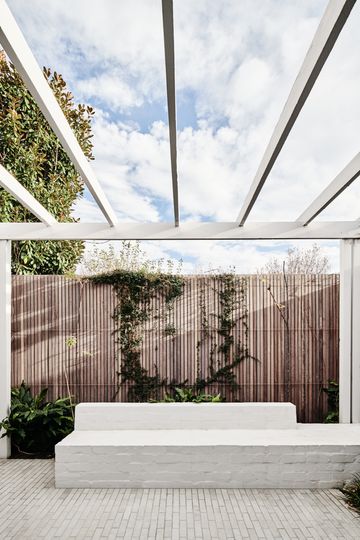
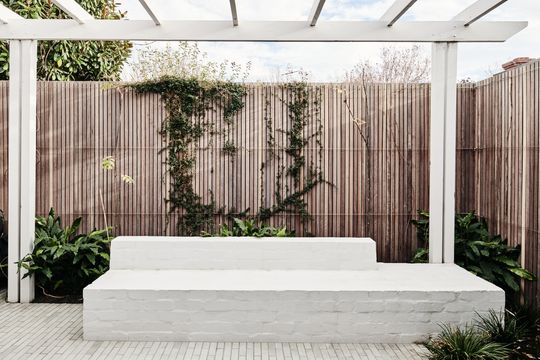
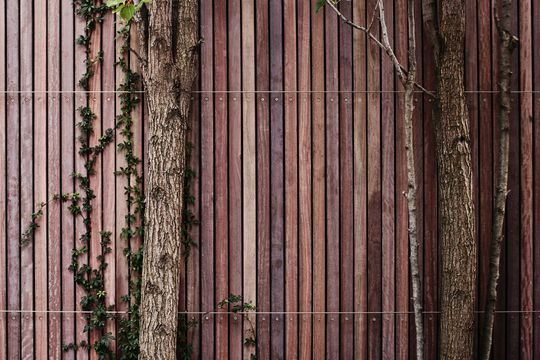
A benefit of the studio being separate to the main house and utilising the existing garage was the ability to preserve all the existing green space on the small block. The landscape design connects the studio and the main house with paved stepping stones and ground cover. And the carefully chosen plants add a pop of colour, balancing out the black-and-white building materials. It’s going to look even more beautiful as the plants grow and fill in over time.
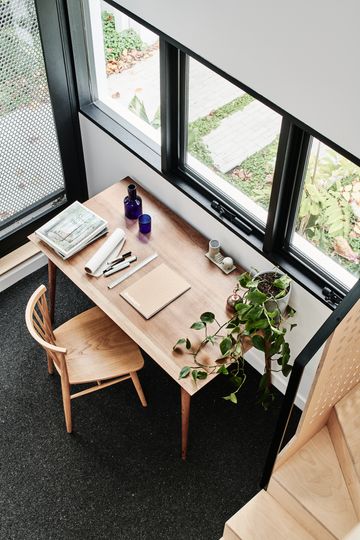
Echidna Studio is a perfect example of how you can turn a forgotten space into something incredibly useful and beautiful. It’s all about thoughtful design that meets your needs while respecting the environment. So, if you ever think about what to do with an old, unused space, just remember – with a bit of creativity, you can transform it into something amazing, just like MUSK Architecture Studio and Session Architecture have done with this studio.
