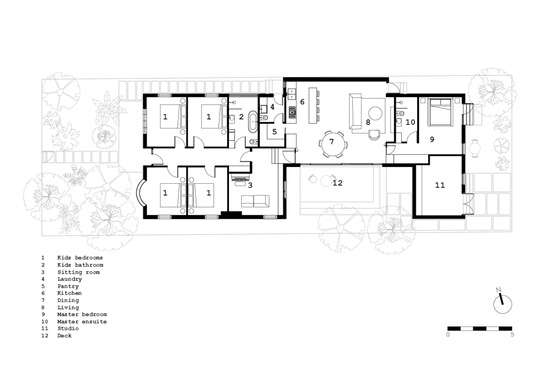A stunning new addition to an Edwardian home in Melbourne's Northcote wraps around a deck creates the perfect home for this family of six...
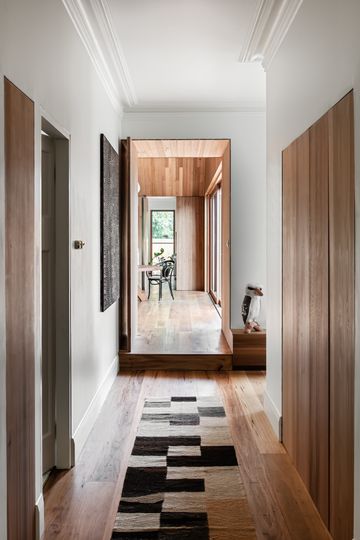
Incredibly the owners managed the build of the home as owner-builders. "Their unique craftsmanship, material choices and dedication to detail resulted in a masterful design that feels generous and warm throughout", explains architect Melanie Beynon, director of Melanie Beynon AD.
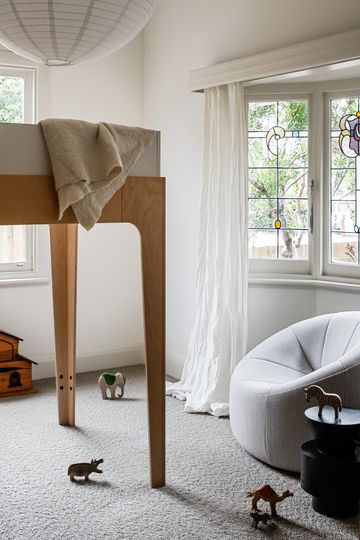
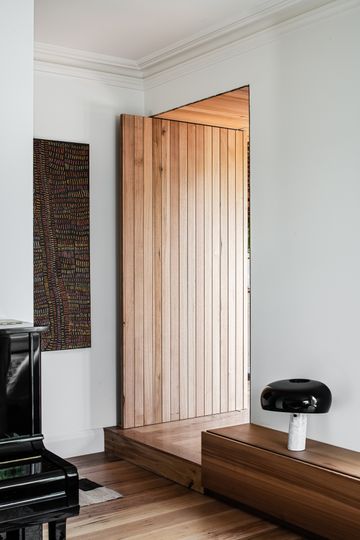
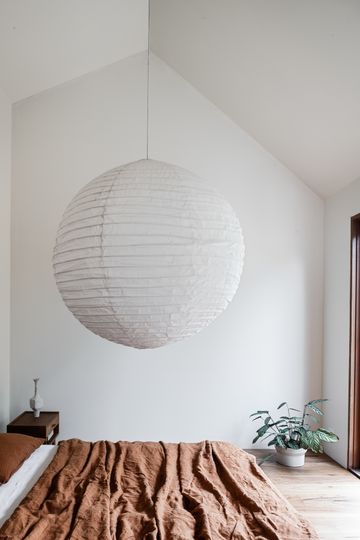
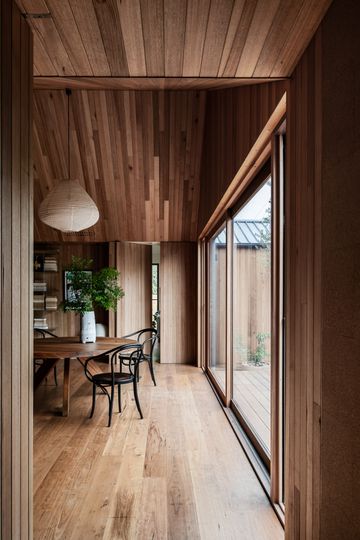
The design breaks the home into two zones, one for the kids and one for adults, at opposite ends of the house. Four bedrooms in the original home share a bathroom and sitting area. At the other end, the main bedroom suite and a studio with dedicated entrance.
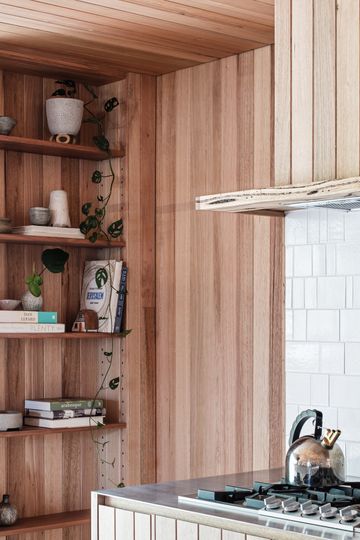
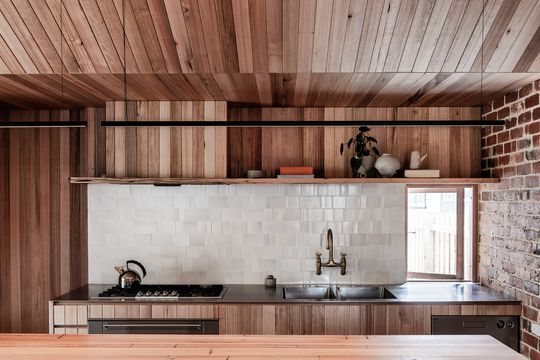
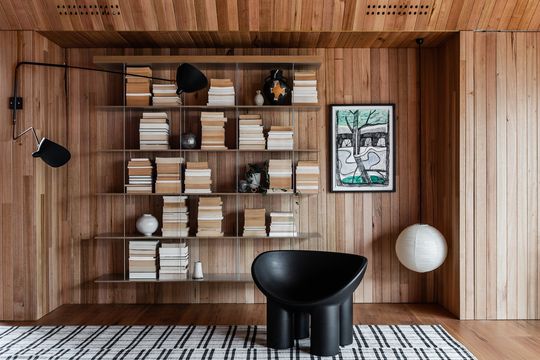
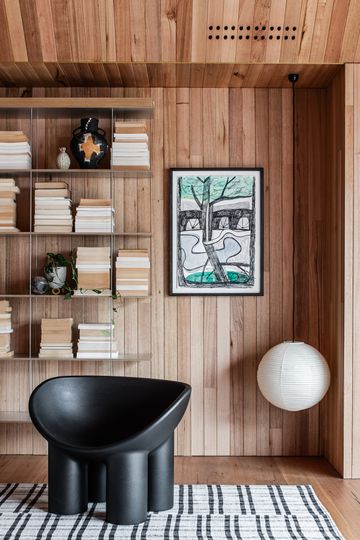
At the centre is the new heart of the home, an open-plan living area with timber on the floor, walls and ceiling. A dramatic cathedral ceiling creates a beautiful sense of space in this new living area, while a large sliding door opens onto a deck. The deck is at the same level as the floor and matches the timber of the interior, helping daily life spill outside. The living area is oriented towards the south to enjoy the view of two established trees.
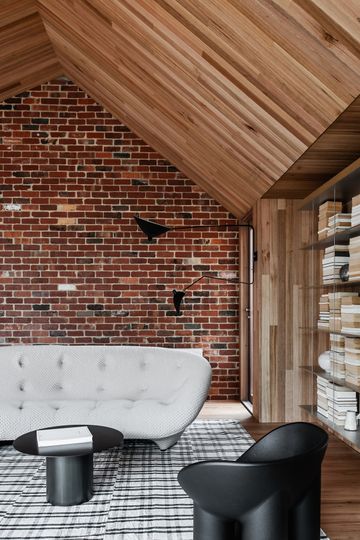
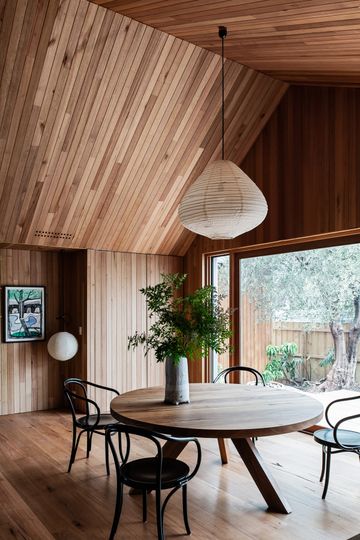
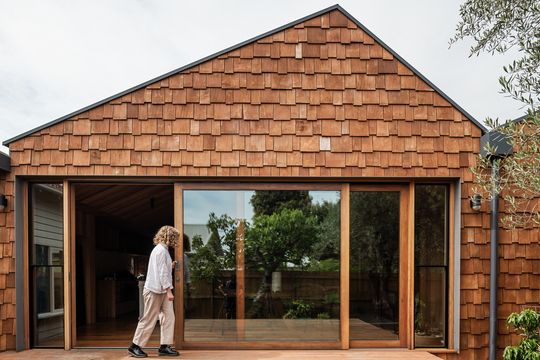
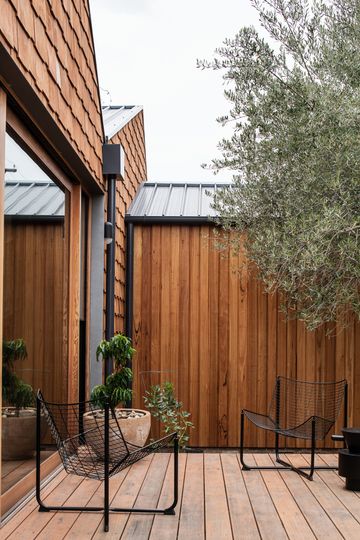
"The newly built family living room is a voluminous and tactile space, featuring exposed Tasmanian Oak timber panels on the walls and pitched ceiling, complementing the reclaimed brick walls and handmade Anchor Ceramic tiles", says Melanie.
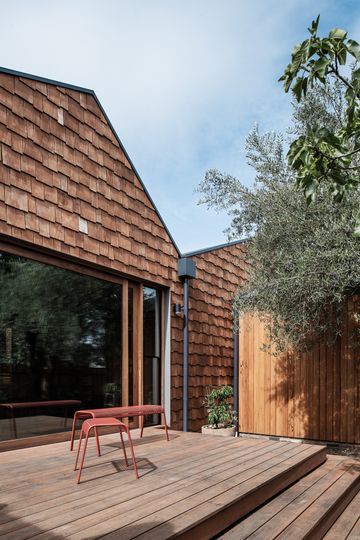
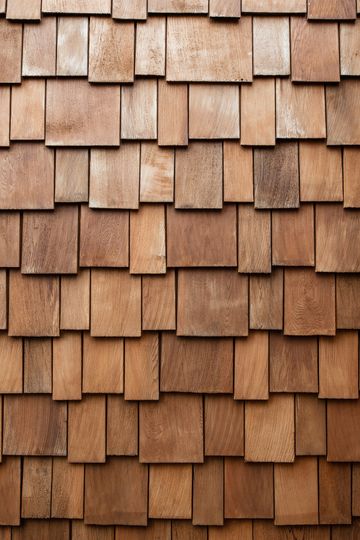
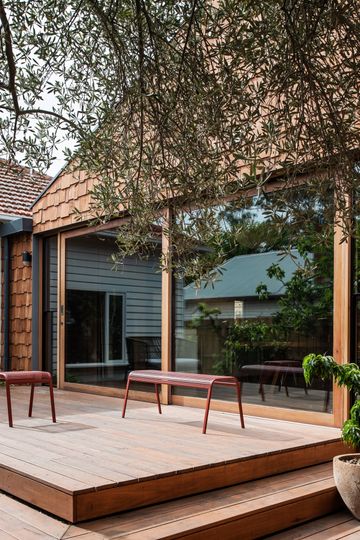
Outside, the richness of the interior's timber continues with raw cedar shingles and shiplap cladding creating a textural treat. Over time the timber will grey off, lending the home an elegant tone which will help it settle into its surrounds. From the courtyard you can appreciate the sawtooth roofline which allows for the cathedral ceiling inside.
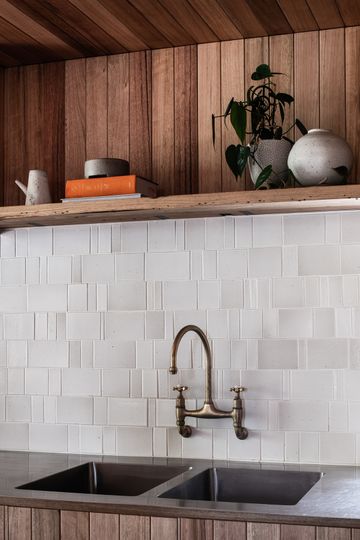
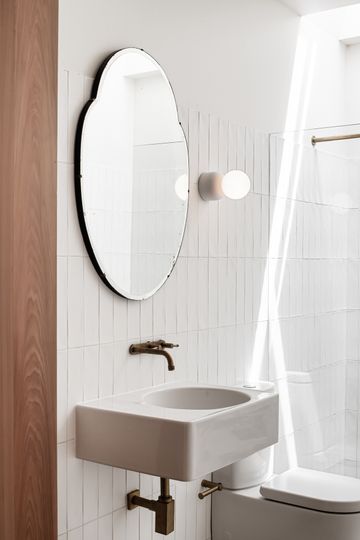
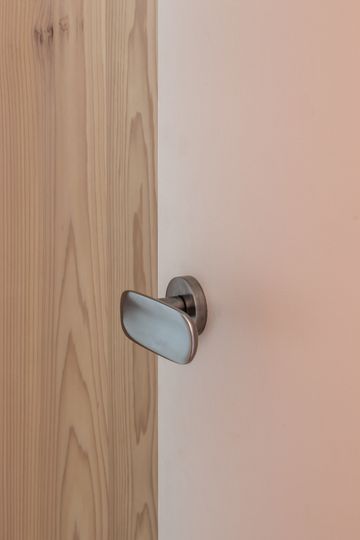
The owners incorporated recycled and reclaimed and hand-crafted materials, imbuing the home with a unique richness.
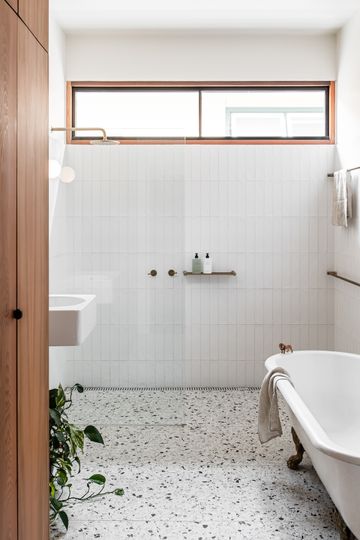
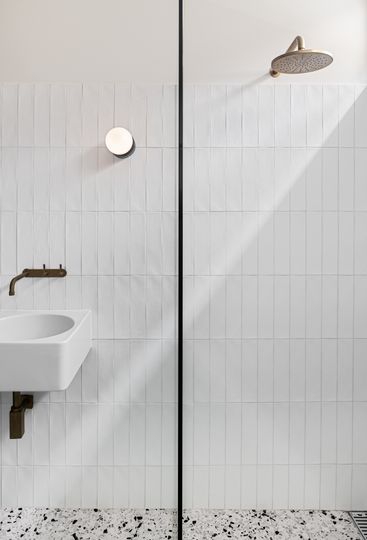
With a beautiful design by Melanie Beynon AD and attention to details, craft and material choices, this family have created an incredible home for themselves.
