Brett Boardman - Architecture Photographer
Brett Boardman - Architectural photography featured on Lunchbox Architect
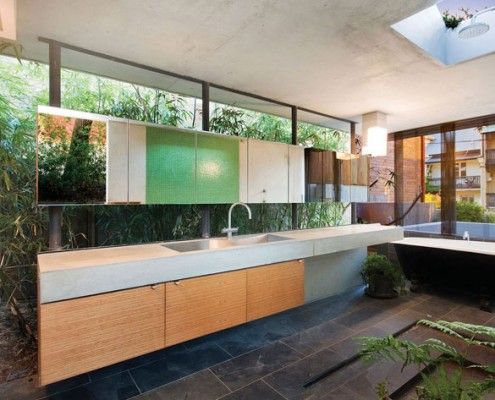
Tír na nÓg: Jungle House Inspired by Angkor Wat Blurs Indoors and Outdoors
If you arrived at this house blindfolded, you might assume you were in a secluded jungle house. But you're actually just 3km from the heart of Sydney!
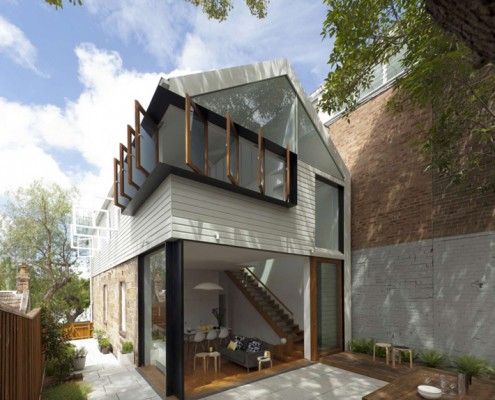
Elliott Ripper House Pulls Off a Well Considered Extension Seamlessly
Elliott Ripper House is a prime example of how a well designed, harmonious extension can provide much more than extra floor space.

Fitzroy Terrace Embraces Its Wrinkles – All 170 Years of Them
Fitzroy Terrace by Welsh & Major Architects works with the exiting layers of history. The house tells the story of its 170 years of occupation...
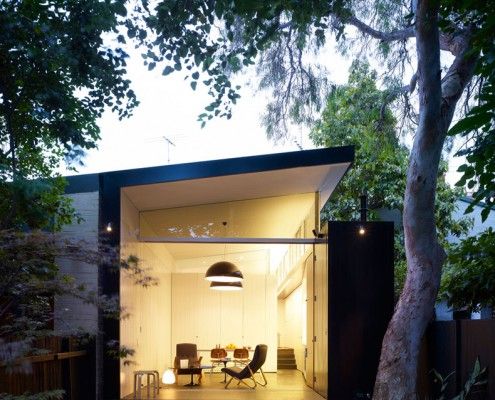
Haines House: A Raked Ceiling Ticks All The Right Boxes
There are a lot of things to consider when planning an extension. Haines House's new raked roofline solves a number of problems effortlessly.
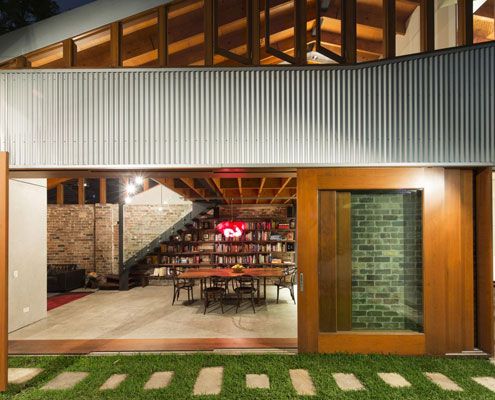
A Former Cowshed is Transformed Into a Modern Home
Since the cows moved out, this old shed has been transformed into a modern home for humans
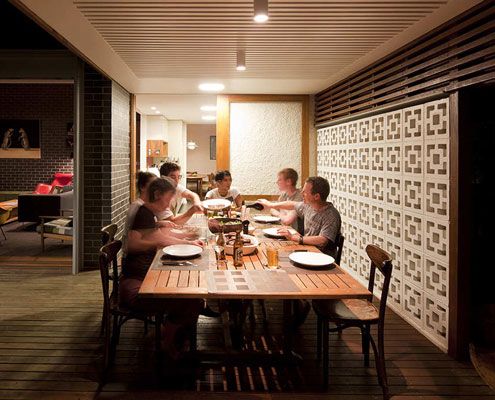
Haberfield House: Complimentary Addition in a Federation Neighborhood
Haberfield House demonstrates an innovative response to restrictive heritage controls in an historical neighborhood.
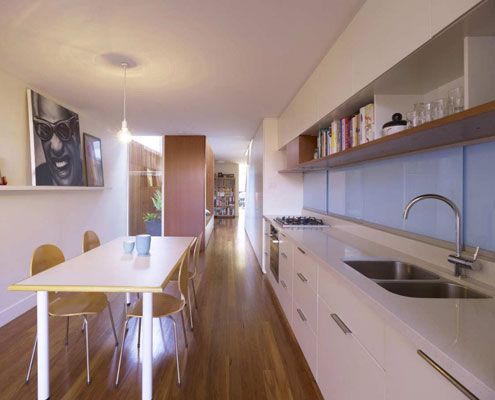
Erskineville House: A light-well void creates a surprisingly generous sense of space
The narrow (3.9 meter) Erskineville House gets a spacious and light makeover thanks to a double height, multi-functional light-well.
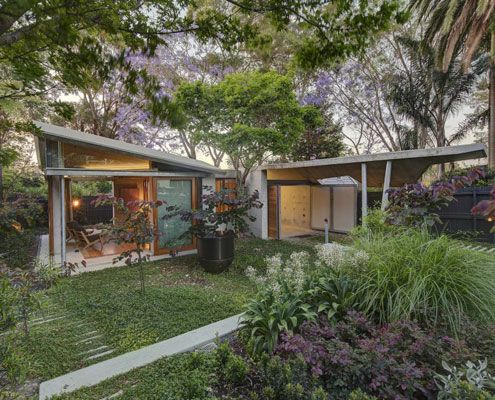
The Garden Room: Home in Sydney Transformed Into a Garden Oasis
Welsh and Major Architects transform a late Victorian, inner Sydney home in a garden room.
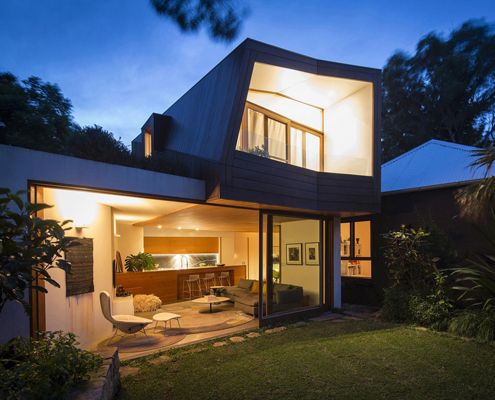
Balmain House: Generous, light-filled living spaces for a young family
Talk about a constrained site - this light-filled addition is a small inner city block sandwiched between 14 adjacent properties.
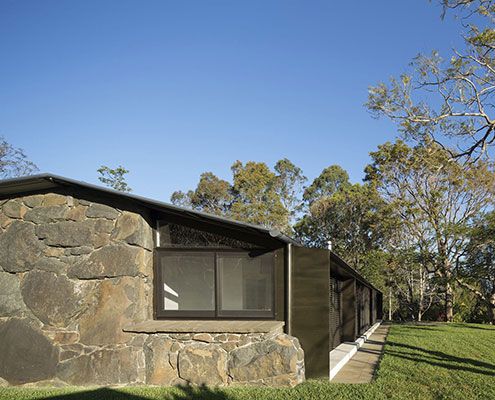
Dilapidated Stone Cottage Transformed Into a Modern Family Home
A rundown stone cottage on a sustainable timber plantation undergoes a massive transformation to become a simply stunning family home.
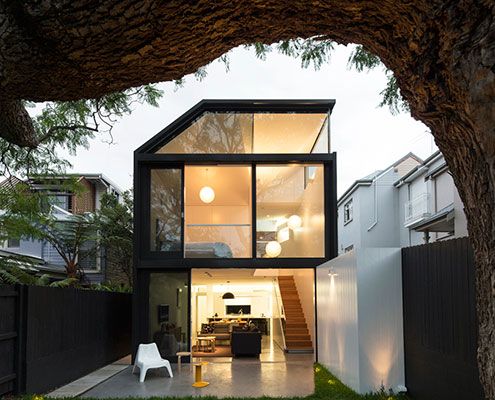
Cosgriff House: Semi-Subterranean Extension for Backyard Connection
A new rear extension, much of which is under the existing house, creates a new-found connection to the backyard on this sloping site.
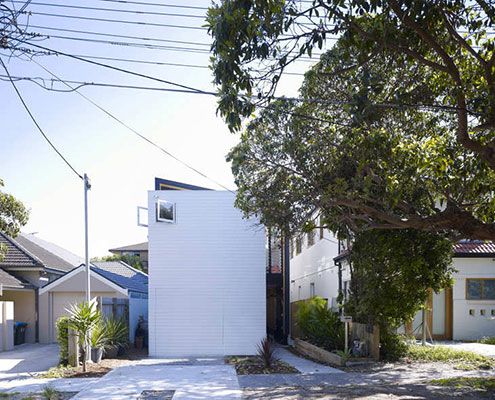
Private Spaces Hover Above the Public Spaces at House Shmukler
Shmukler House by Tribe Studio is conceived as a series of boxes suspended in a large shed-like space.
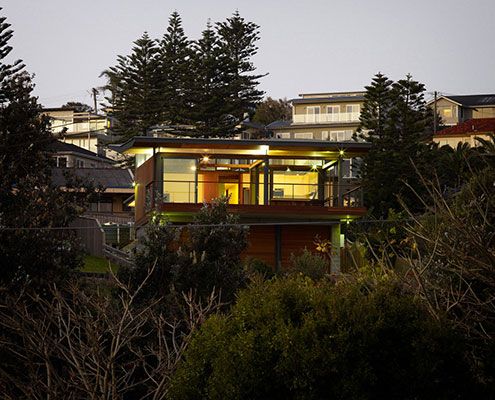
Mona Vale House is a Test Bed for Sustainable Ideas
Thanks to an owner with an interest in sustainable building, Mona Vale House incorporates passive and active sustainability features.
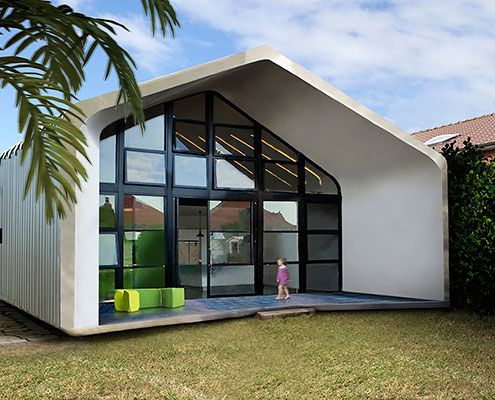
The Dalmeny's Origami-like Extension is Tech Meets Arts and Crafts
Using the latest laser-cutting technology, The Dalmeny is a shack meets tech-science hybrid solution to the generic suburban environment.
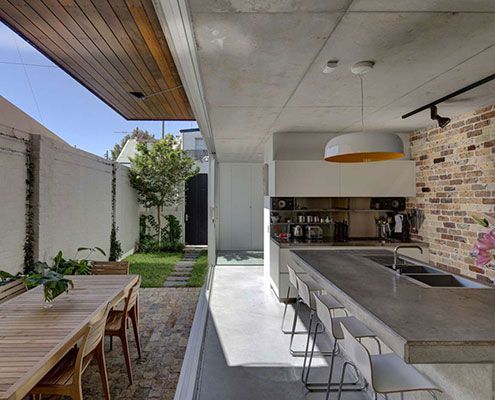
Long Courtyard House Challenged the Typical Terrace Configuration
Long Courtyard House reorients the typical courtyard to the side of the house to bring in North light and create indoor/outdoor living.
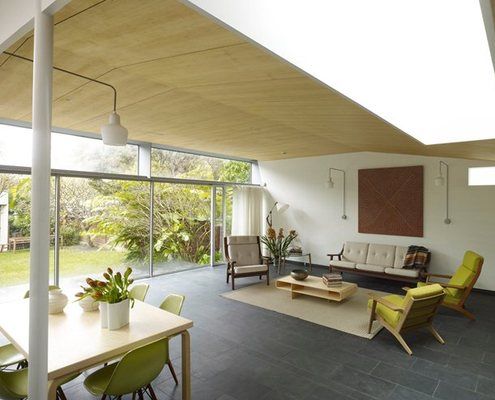
Building a New Home in a Heritage Area is Sure to Be a Challenge...
Despite strict heritage controls and a tight site, Durbach Block Jaggers Architects manage to deliver this charming and bright home.
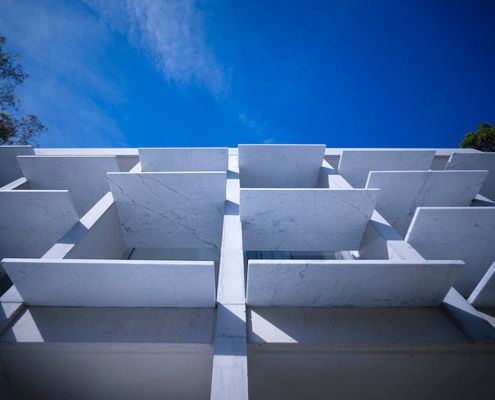
A Rear Facade Playfully Filters and Disperses Light at Balmain House
Slabs of marble balanced between columns of concrete bounce and disperse light into the double-height living area of Balmain House.
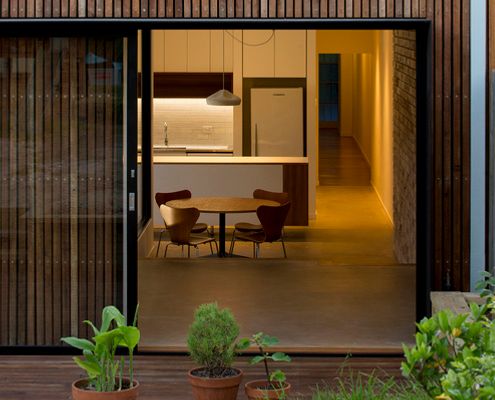
Cut-away Roof House: A Contemporary Addition that Looks Right at Home
Additional floor area provided by this renovation offers much needed functional space for a growing family, without any excess or waste.
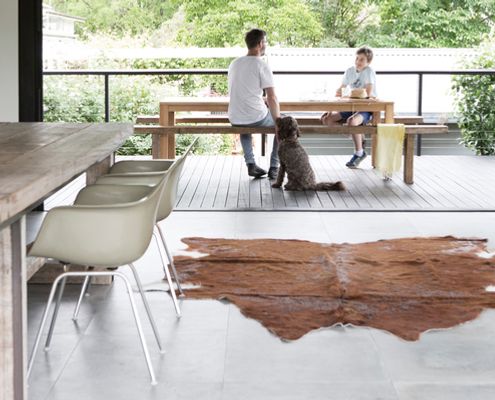
'Podium' for Heritage Listed Cottage Connects the Home to the Garden
Unashamedly modern ‘podium’ anchors existing home to the landscape, connecting the cottage to the garden, and the interiors to the sky.
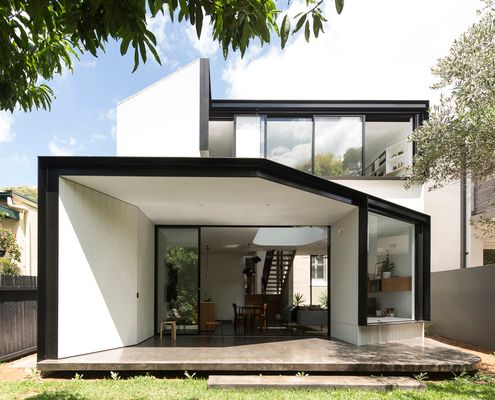
A New Two-Storey Living Space Unfurls From Original Federation Home
In contrast the cellular plan of the existing Federation-era home, this light extension is open-plan where spaces overlap and interact.
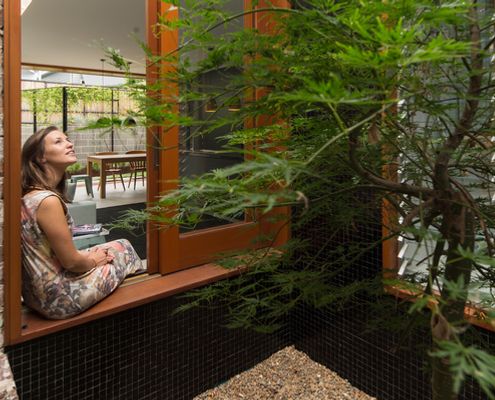
Down Size Up Size House Has the Flexibility to Change With Its Family
"Our clients now enjoy a home flexible enough to allow for their family to grow, without creating excessive rooms."
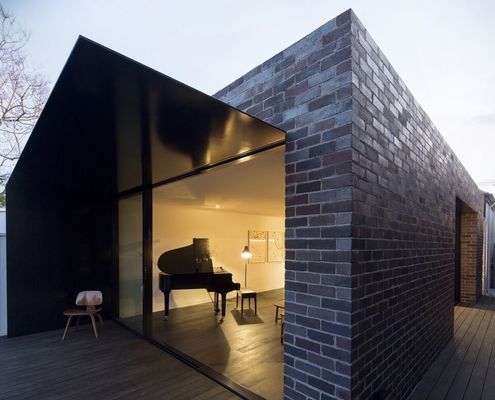
Derelict Inner-city House Now a Sophisticated Home for Two Musicians
The journey through this home is one of contrasting light, colour and materials, making this narrow extension feel bright, warm and rich.
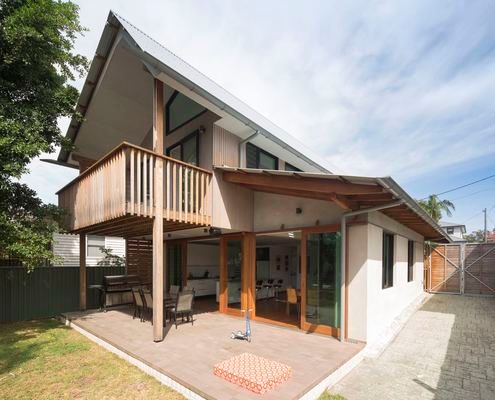
Sustainability-Minded House for an Average Family With a Lot of 'Stuff'
It takes a lot of 'stuff' to run a family. Just because you're interested in sustainability doesn't mean you need to go without...
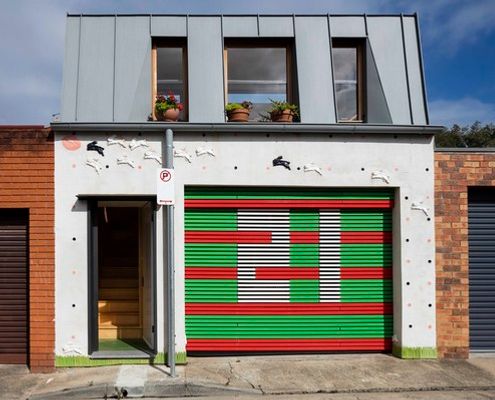
A Laneway Studio Designed as a Prototype for Developing Our Suburbs
Architecture as a political statement. What should our suburbs look like as we attempt to squeeze millions more into our cities?
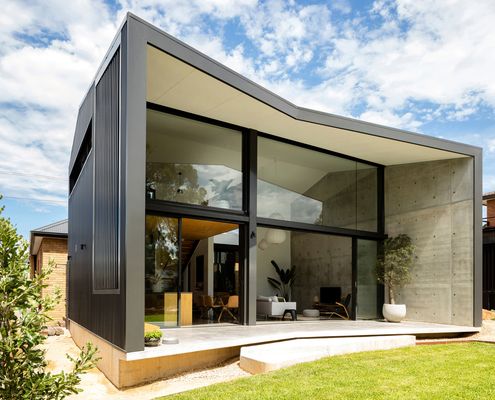
Contrasting Addition Complements a Sixties Yellow Brick Home
The good qualities of both old and new are highlighted by creating an addition which is the binary opposite of the original.