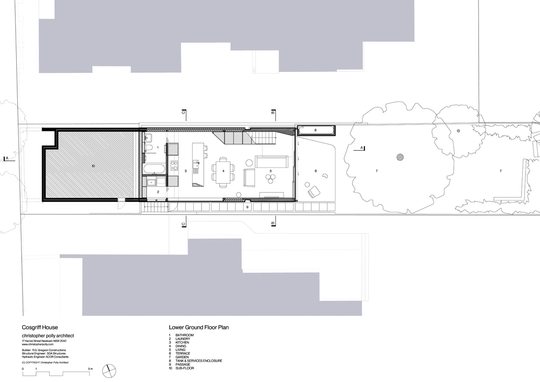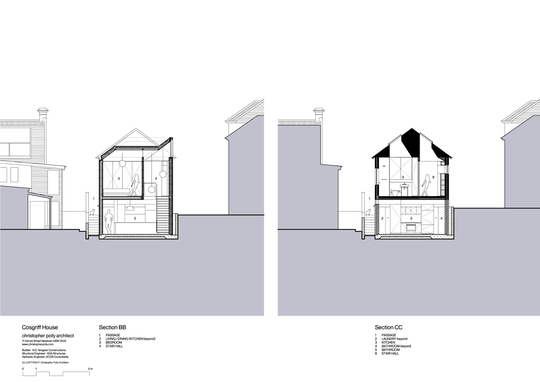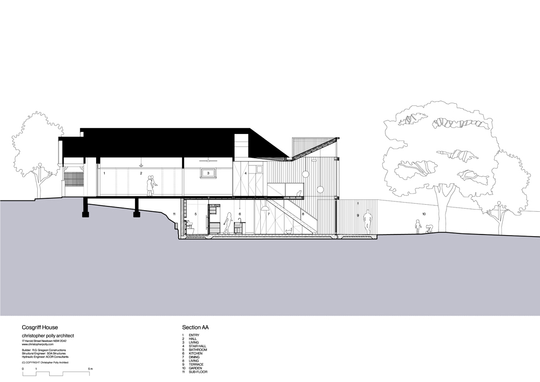Cosgriff House by Christopher Polly Architects is a new rear extension, much of which is built under the existing house. This creates a new-found connection to the backyard on this sloping site…
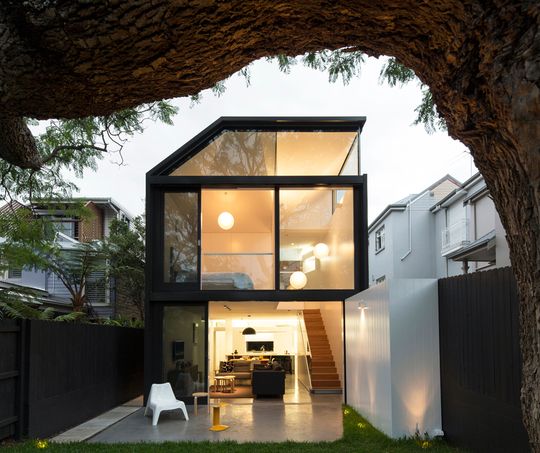
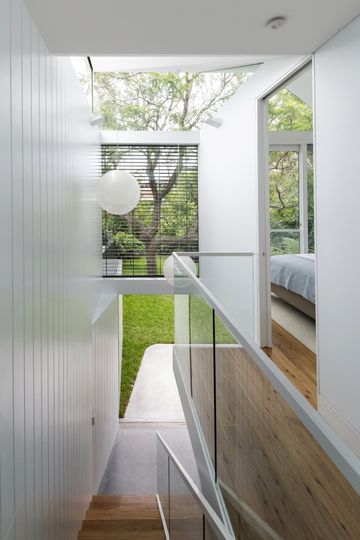
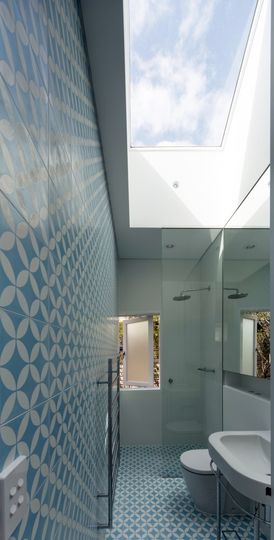
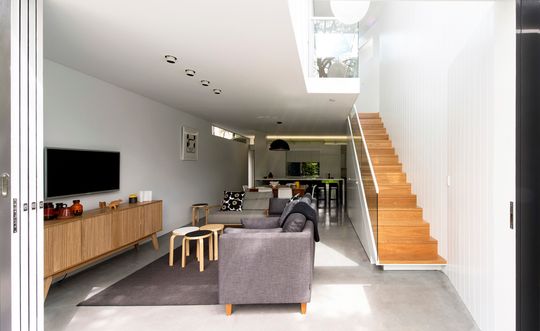
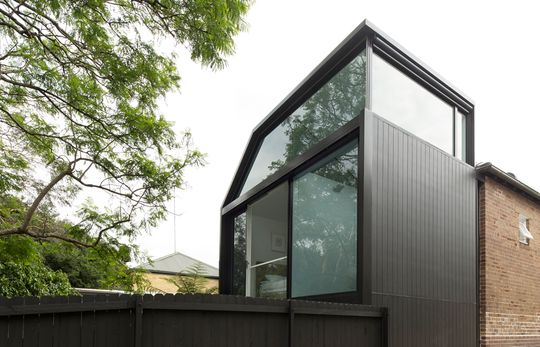
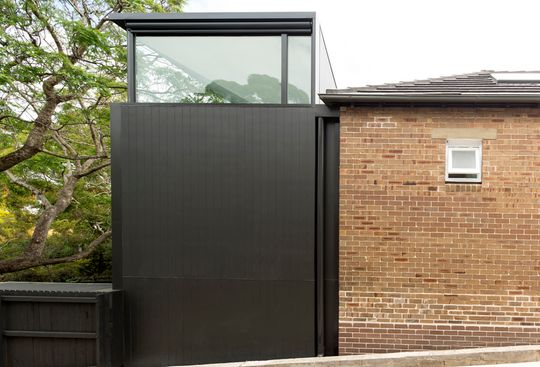
Within Existing Envelope
The project is constructed within its original envelope as a way to achieve environmental, economic and planning goals. To find the space necessary within this existing envelope, a substantial lower ground living level is sensitively inserted beneath the original home to make the most of the fall in the site towards the rear. This approach created an added benefit of connecting the with the garden.
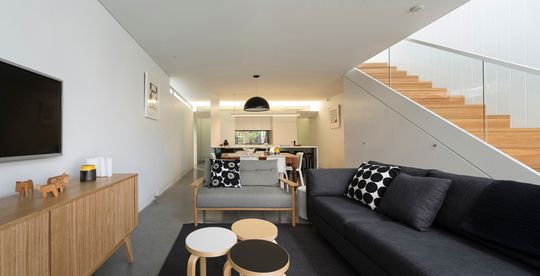
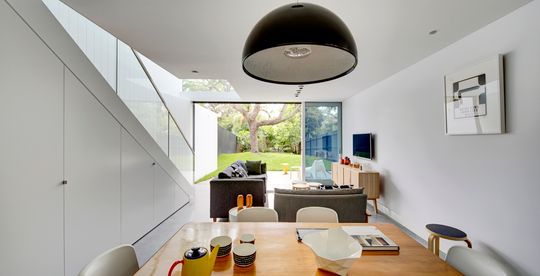
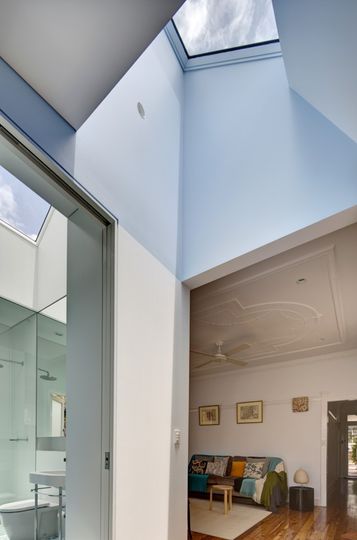
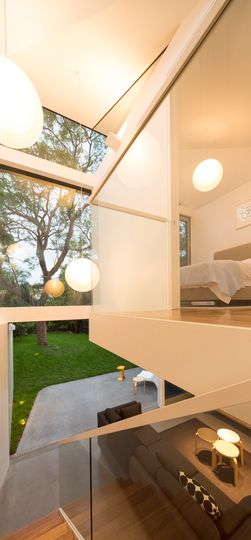
Lightweight Extension
A small lightweight addition to both levels fits neatly into the profile of the existing building, tucking neatly under the eaves. The architect has reinterpreted the roof of the existing home to provide more light to this lightweight extension. The eccentric roof form extrapolates the original southern roof plane to minimise the impact on neighbours. The roof reached for light and tree views to the east, while also folding upwards for access to northern light and sky through a sole fire-rated window along the boundary.
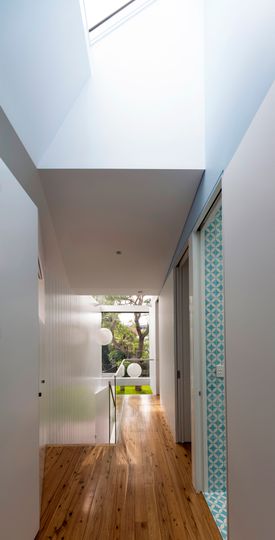
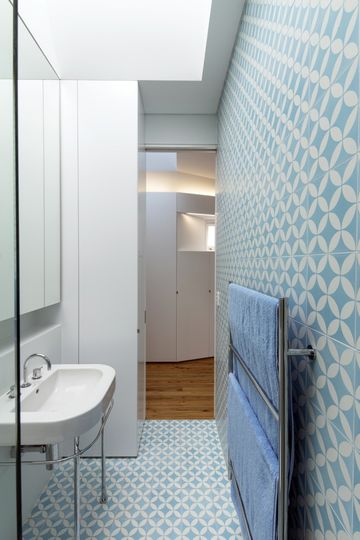
Reconfiguring the Original Home
The majority of the project is carefully crafted within the retained masonry and hipped roof envelope. Vaulted ceilings and skylights carved within the original roof form expand the interior spaces for access to light and sky within the middle of the ground floor. A significant amount of floorspace was given up to create a generous stair void, but this provides a great amount of light and views to the lower floor.
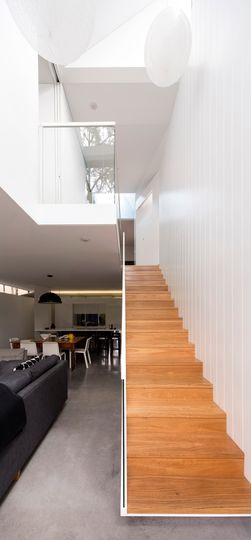
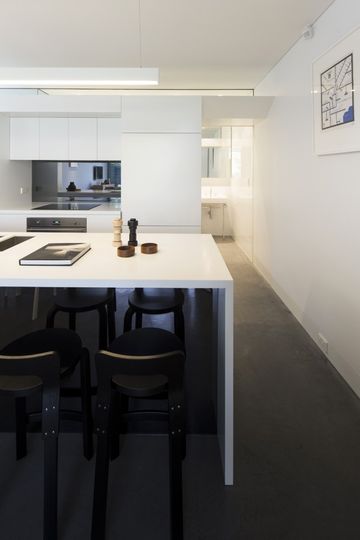
Connecting to the Garden
By pushing the utilities area deep into the semi-subterranean rear of the lower ground level, space is opened up to create a direct connection between the living area to the garden and jacaranda tree.
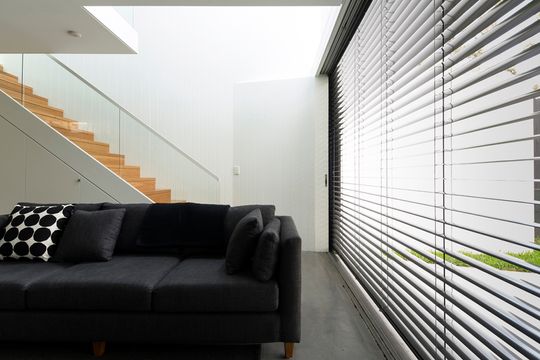
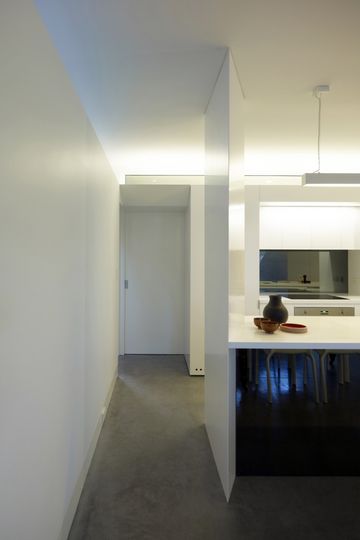
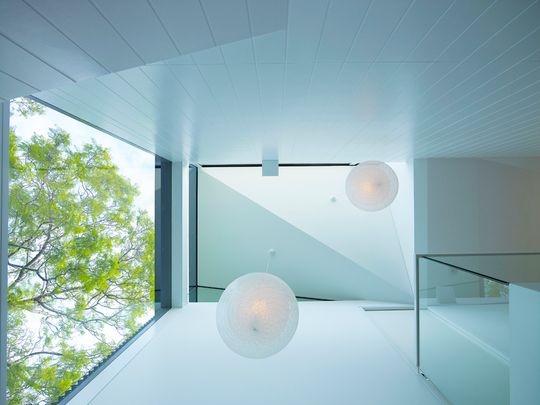
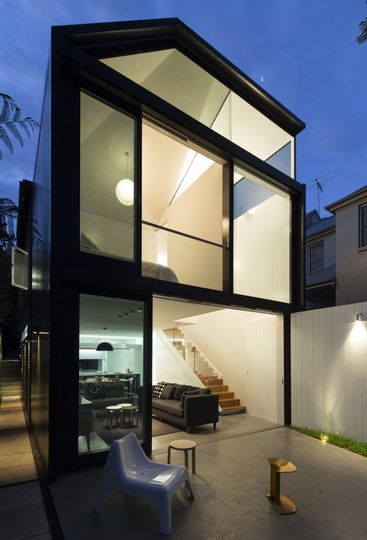
Flexibility for the Future
The reconfigured ground floor above adds a bathroom, main bedroom and adaptable bedroom which provides flexibility for future use as a study.
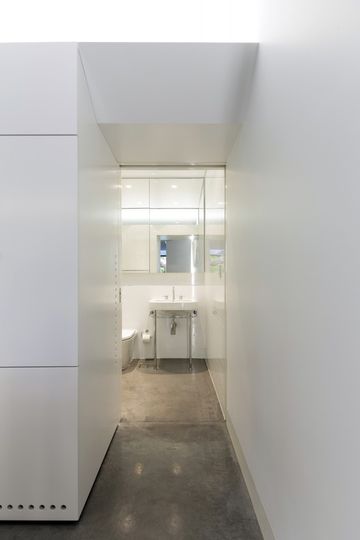
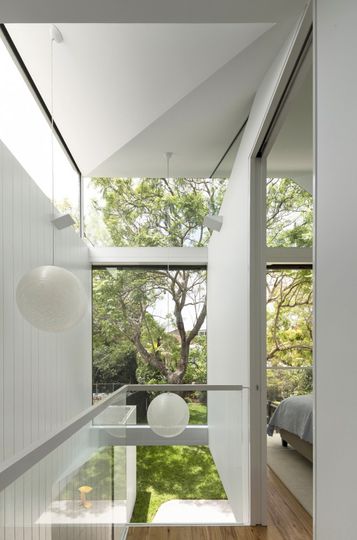
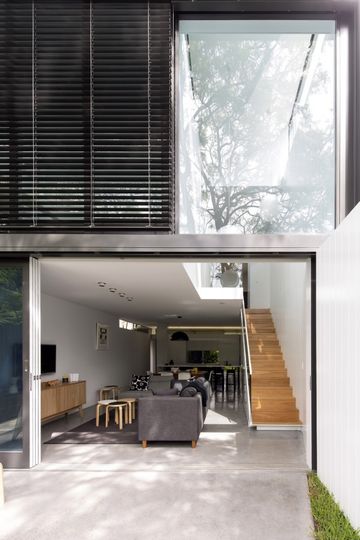
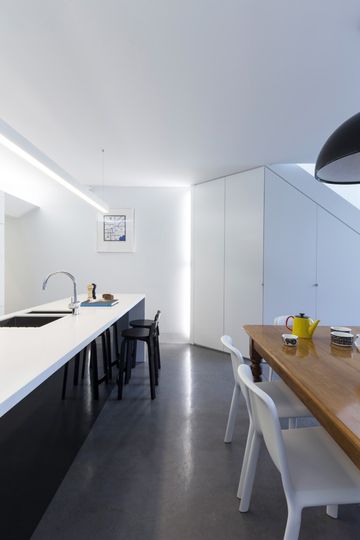
Natural Light and Ventilation
Windows are placed to improve natural light access and promote passive ventilation. Ventilation is enhances by ceiling fans and a roof venting system to exhaust trapped heat out of the original roof space.
