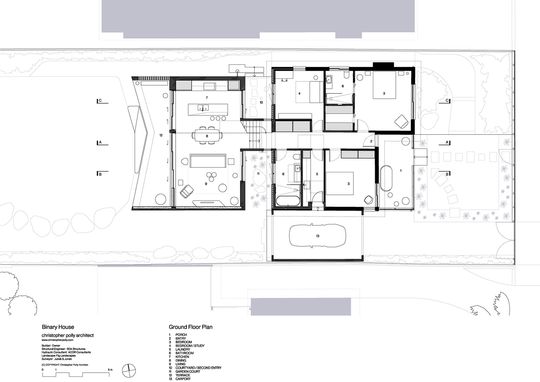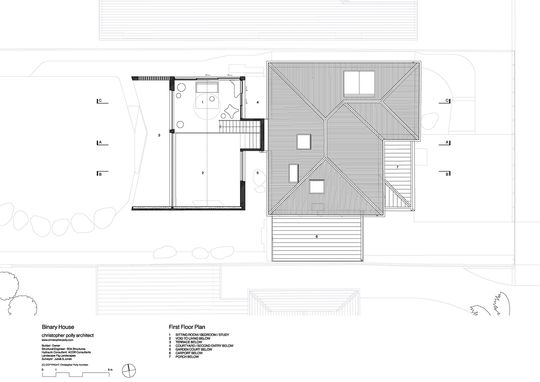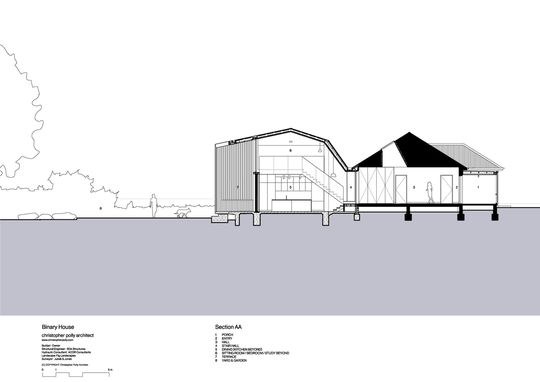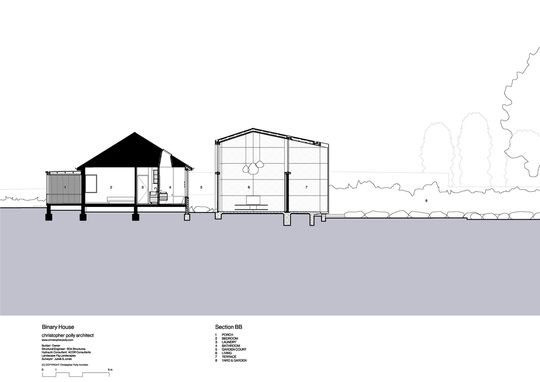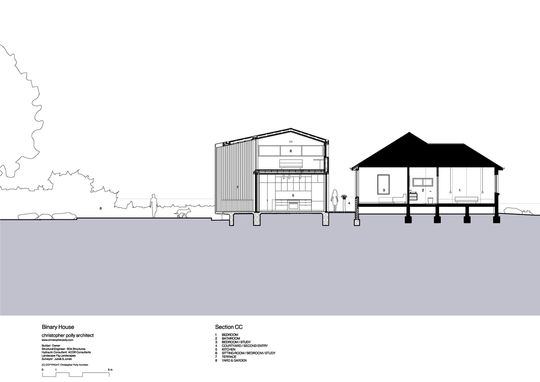Would you appreciate black if you didn't know white? What's the point of left without right? And how would you know which way is south unless the compass points you north? Some things need an opposite to be understood and appreciated. Christopher Polly Architect created Binary House to contrast old and new, dark and light, open and closed, to highlight the special qualities of both the original home and the new, modern addition...
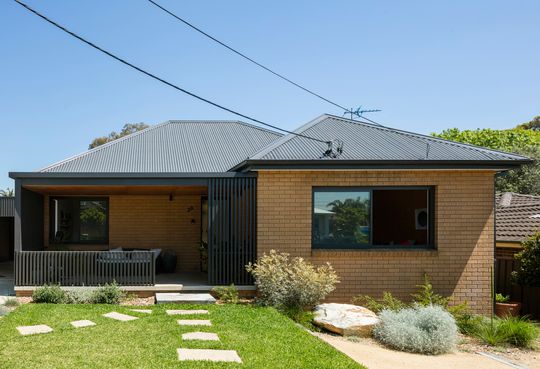
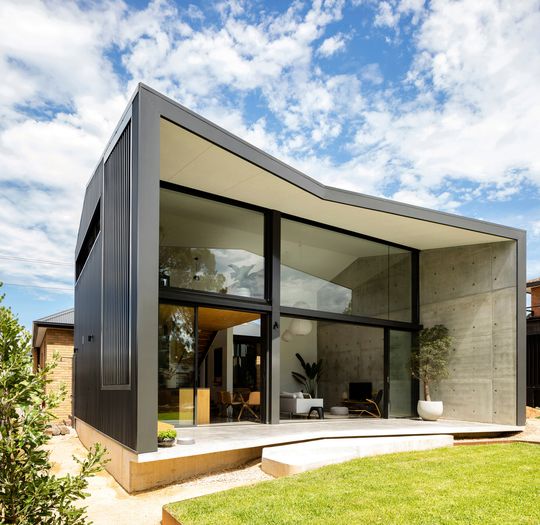
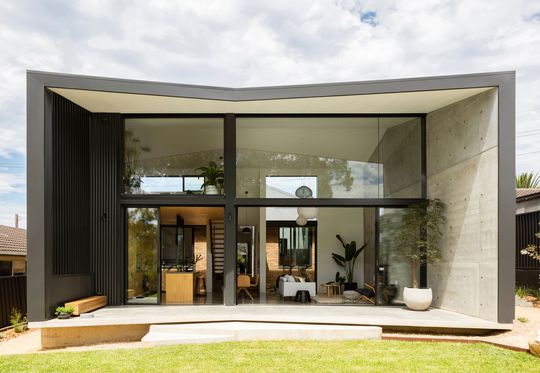
Drawn to the beach lifestyle of Sydney's southern fringes, this young couple and their kelpie, Ian, made the move to Woolooware from Melbourne and wanted to transform the existing 1960s-era yellow brick house into their home.
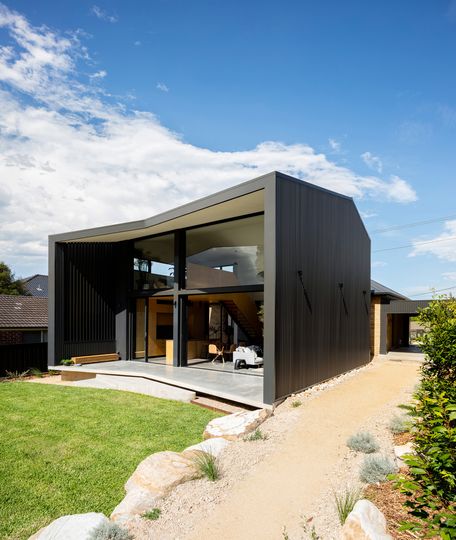
To create a more modern home, with a connection to the outdoors, the architect proposed a dramatic two-storey pavilion at the rear of the home containing an open-plan kitchen, meals and living area with a flexible mezzanine sitting area.
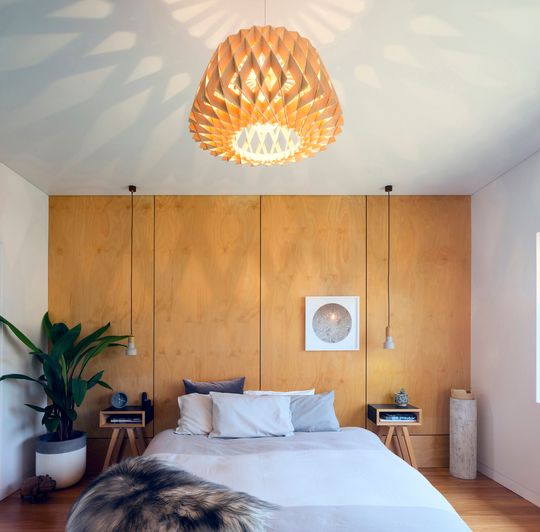
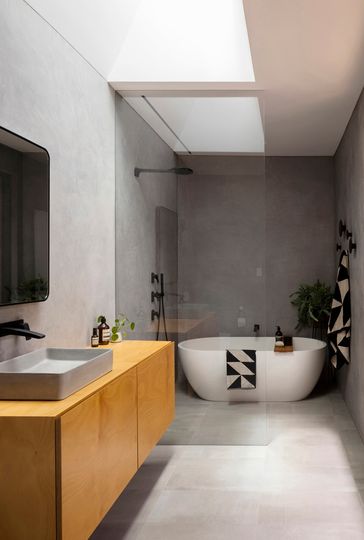
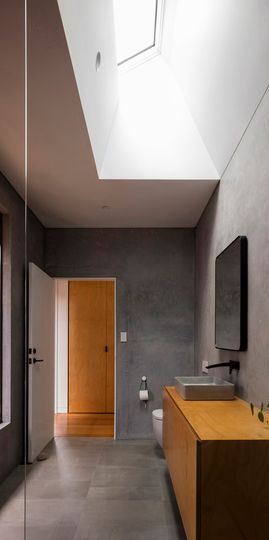
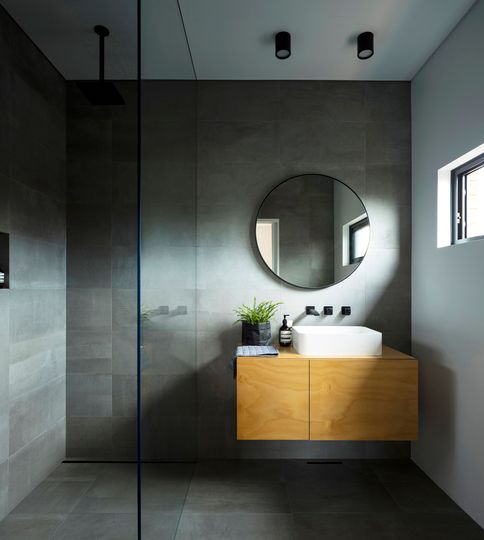
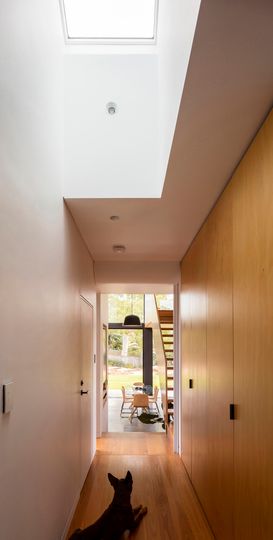
The original home was reconfigured to contain three bedrooms, two bathrooms and a laundry. There was clear value in keeping the original home to save money and reduce waste and the discrete rooms of the home lent themselves to these more private activities. Vaulted skylights carved into the roof bring additional light and views of the sky into these previously dark spaces.
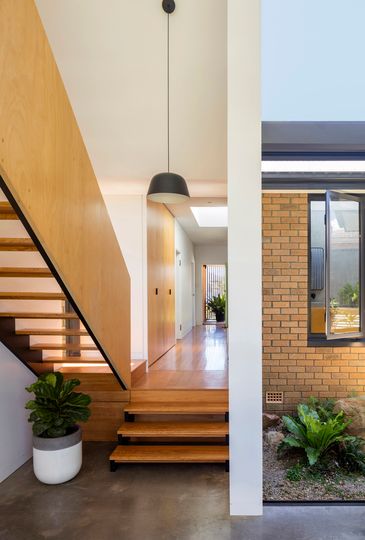
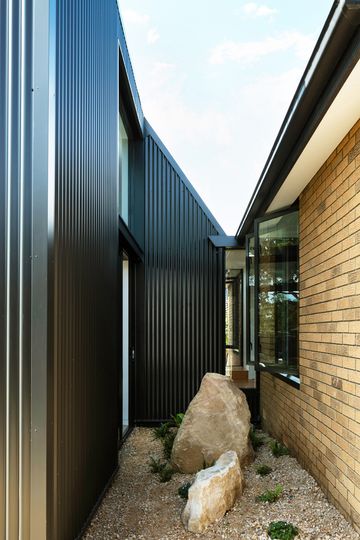
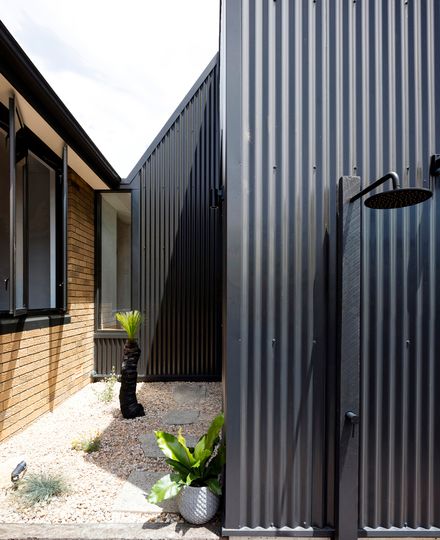
Connected to the existing house by a walkway, the new living areas are clearly differentiated. By pulling the addition away from the original home, the architect created courtyard spaces between the two areas to maximise light and air in both the existing and new areas. Where the original home is yellow brick, the new garden pavilion is clad in Monument® COLORBOND® steel. Brick and steel, yellow and grey, contrasting old and new.
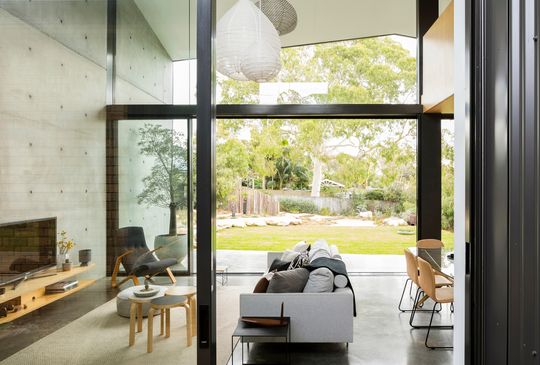
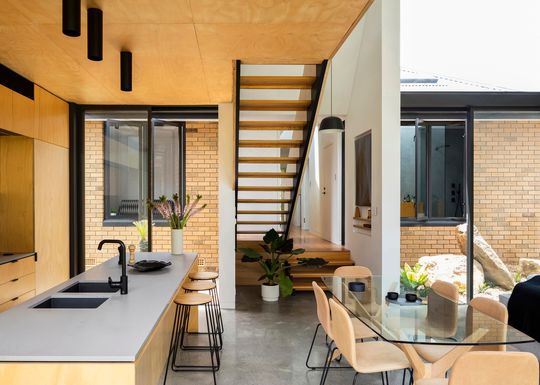
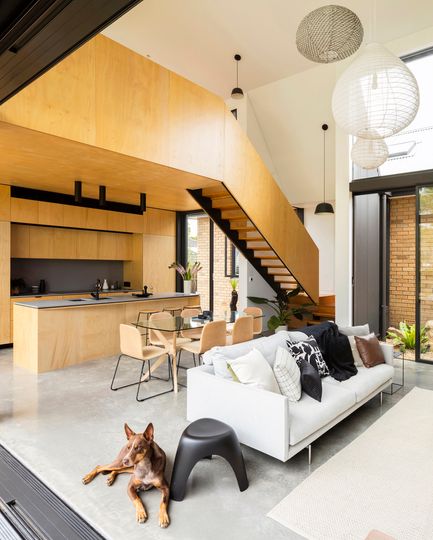
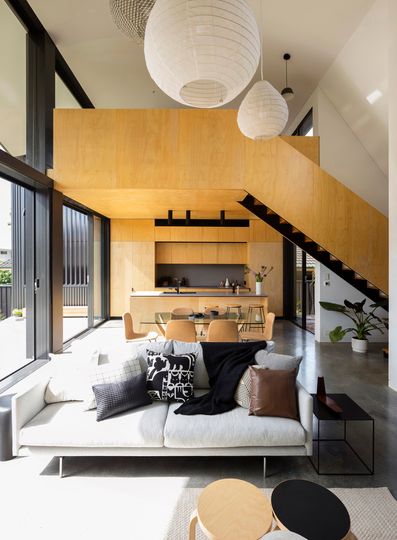
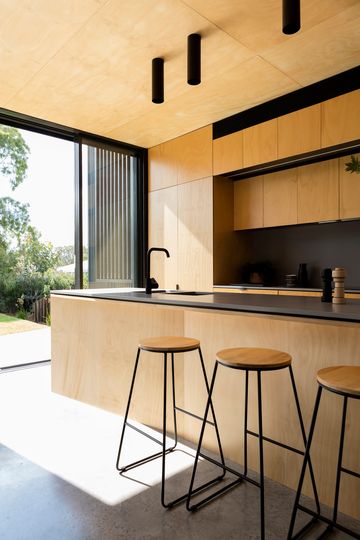
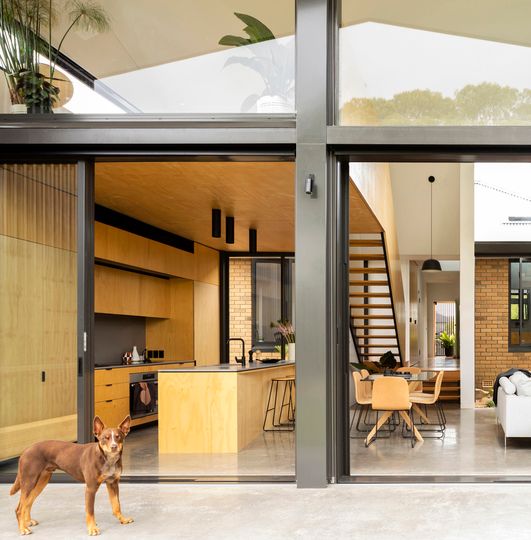
The huge windows of the new pavilion capture views of the backyard, the sky and a beautiful gum tree, bringing the outdoors in. In the other direction, views across the courtyard to the original brick home constantly contrast old and new. The brickwork of the original home essentially becomes a material inside the addition thanks to those views and are complemented and reflected but the yellow hues of hoop pine plywood in the kitchen and mezzanine level.
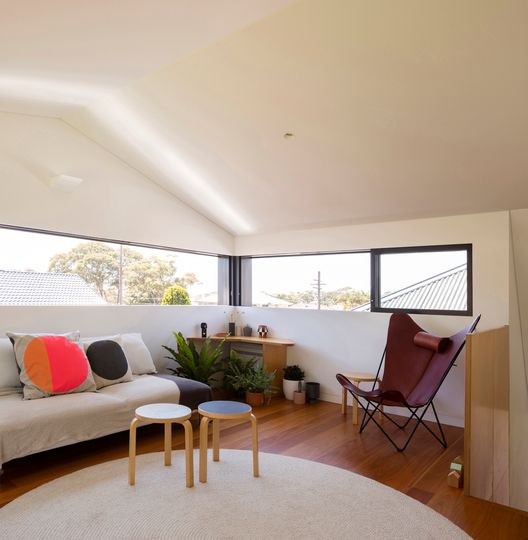
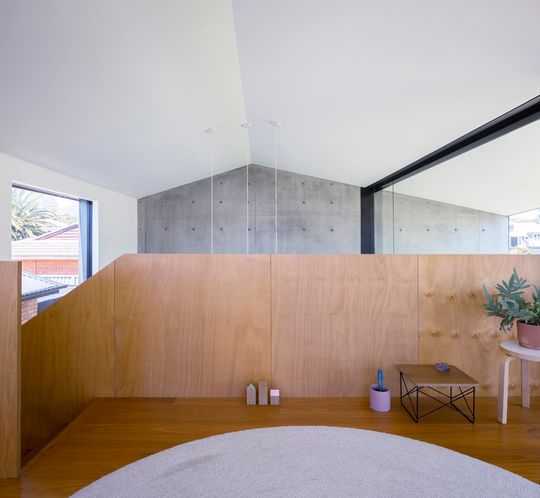
Upstairs in the mezzanine sitting area, the perfect level of privacy is provided by the balustrade walls, while still allowing a view of the sky and rooftops. The owners can grow into this additional space, it could become a guest bedroom or study as the family's needs change.
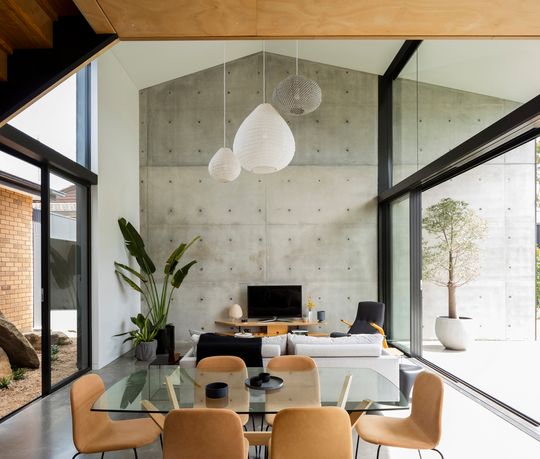
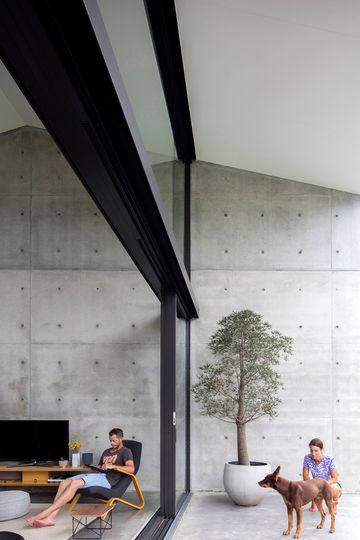
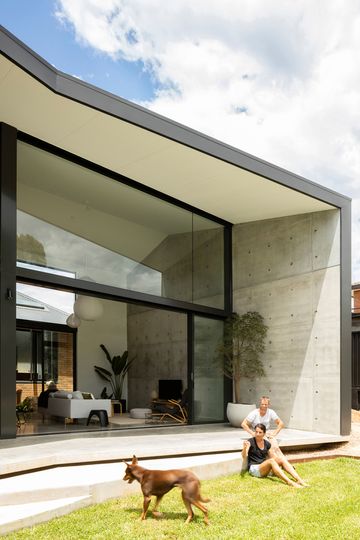
Expanses of glazing combined with the thermal mass of the concrete wall and floor allow the home to be passively warmed and cooled. The overhang roof is pinched in to maximise the amount of north light hitting the huge concrete wall to the south, while a blade screen to the north protects privacy, while still allowing light into the home. Retractable external blinds can be recruited to temper the sun when necessary, while insect screens are integrated into the steel structure so cooling breezes can be enjoyed during warmer months.
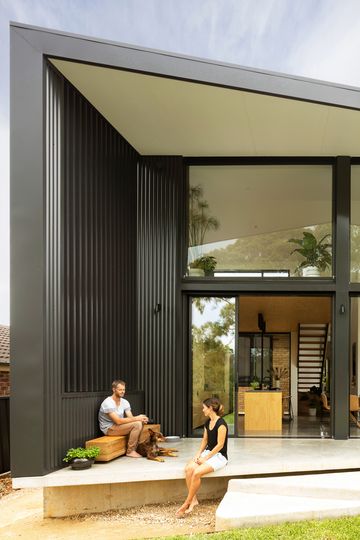
The pavilion maximises the garden space, with "the total floor area representing 23% of its lot size - half the area that was permissible", explaining the architect. "This achieves an objective of 'smallness' and prioritises quality over quantity in a suburb not known for this." The edge of the terrace is cantilevered to create the perfect spot to sit and enjoy the garden.
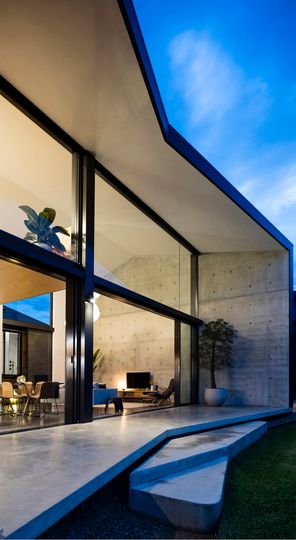
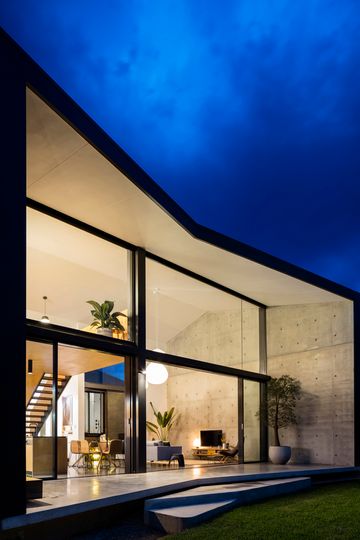
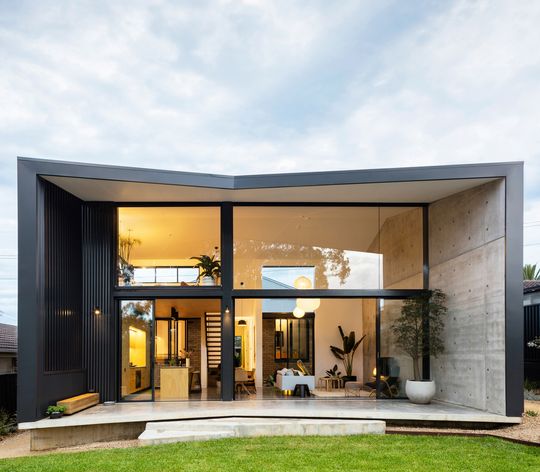
Without the original yellow brick house, you would not appreciate the dramatic, light-filled volume, of this garden pavilion, but by contrasting the qualities of the original 1960s home with the needs of laid-back modern living, Christopher Polly Architect have created a beautiful interplay between old and new, enhancing both. Binary House provides the best of both worlds.
