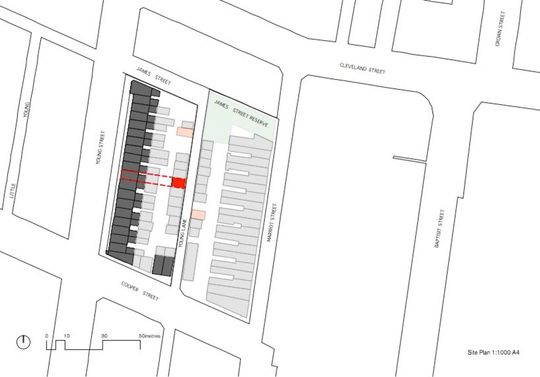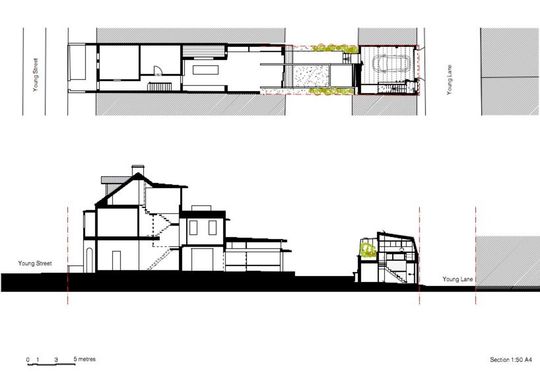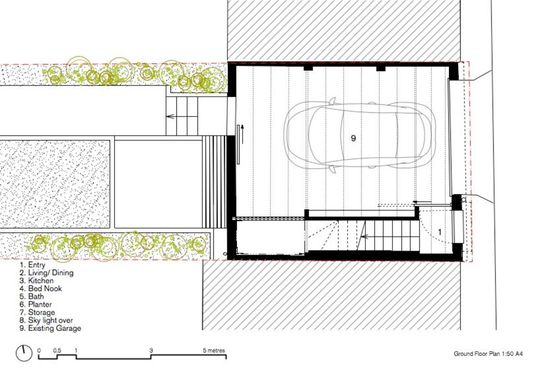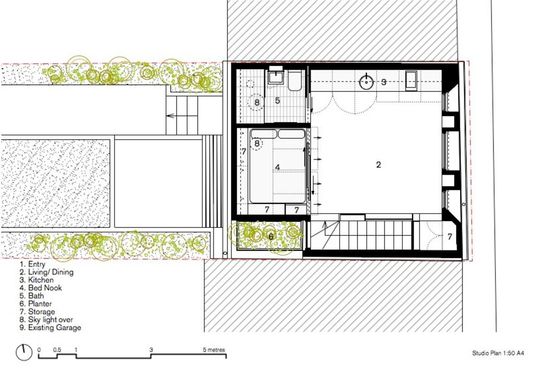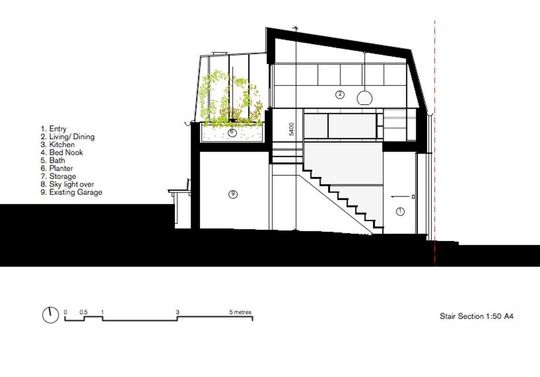What happens when a home is more than just a home? What happens when a home is a political statement? McGregor Westlake Architecture designed this Laneway Studio in Sydney to challenge the increasing number of poorly-designed laneway buildings popping up around the city. The architects offer an alternative model for the laneway studio and challenge the current planning guidelines in the process...
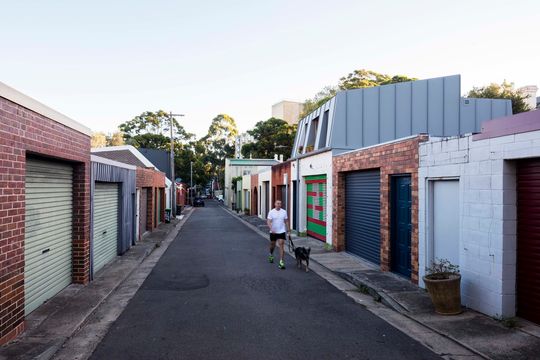
Imagine the laneways of our older cities as active places, where people live and work instead of just leftover, forgotten spaces. "We wrote our own brief", says architect Peter McGregor, "which was to provide a better model for a laneway studio type". While this is a small project, just 25 square metres, like any political statement, the architect hopes it will have a much wider impact. "When seen as a type, multiplied across hundreds of lanes across the city, it becomes a large urban project."
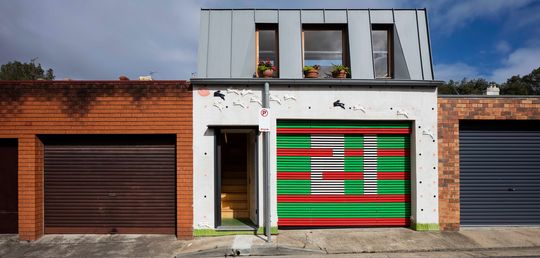
The architects see several problems with the way Sydney's laneways are currently being developed. One is a lack of passive surveillance, the idea that someone might be watching (even if they're not) which helps to make a place safer. The second is privacy for the new home and existing homes. Then there's the issue of new buildings overshadowing neighbours, making the increasingly small outdoor spaces dark. And finally, the councils' current design guidelines which encourage an 'attic roof form' with dormer windows which constrains the new spaces and makes them practically unlivable.
In consultation with the council, the architect negotiated a mansard-style roof which maximises the internal space. Dormer windows with high sills and deep reveals overlook the laneway, providing that sense of passive surveillance, without sacrificing privacy to the occupants.
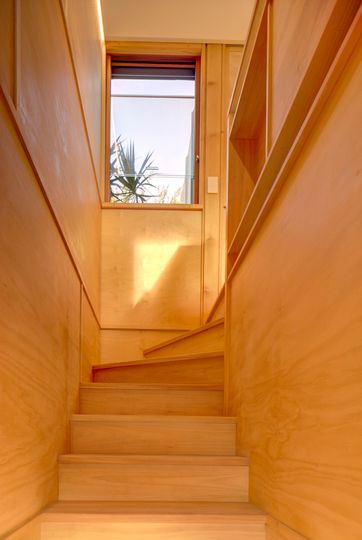
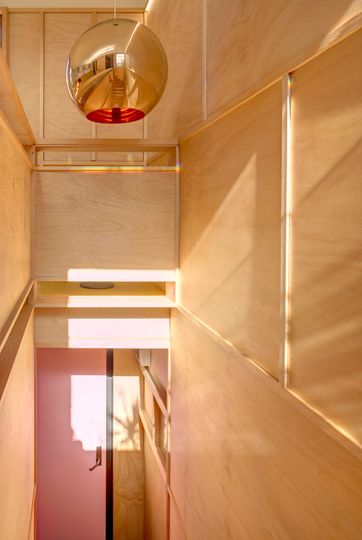
The stairs to the studio are placed on the southern boundary which means a planter box at the top of the stairs maximises sunlight to the southern neighbour.
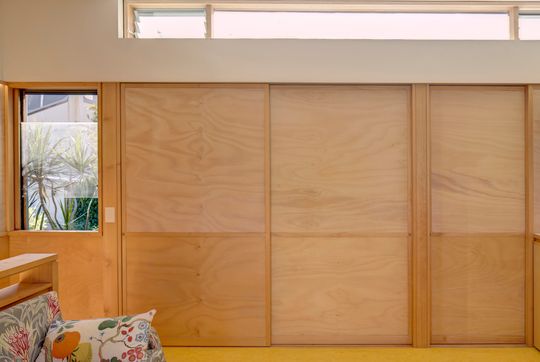
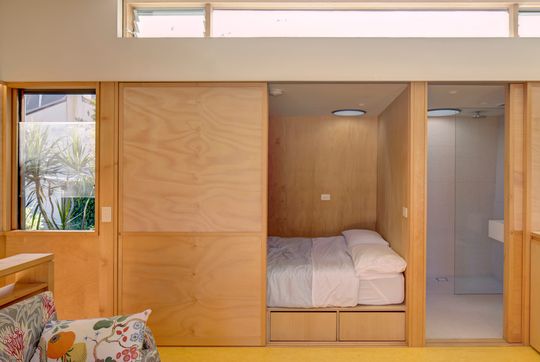
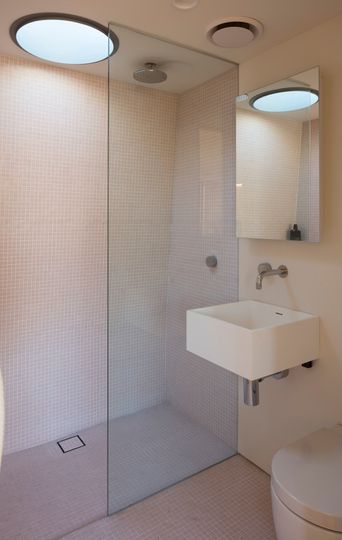
Similarly, a bedroom nook and bathroom, both spaces which can afford a lower ceiling height are tucked at the back to reduce the height of the building to maximise light into the existing backyards. Above the lowered ceilings of the bedroom and bathroom, a strip of clerestory windows allows the studio to be cross-ventilated.
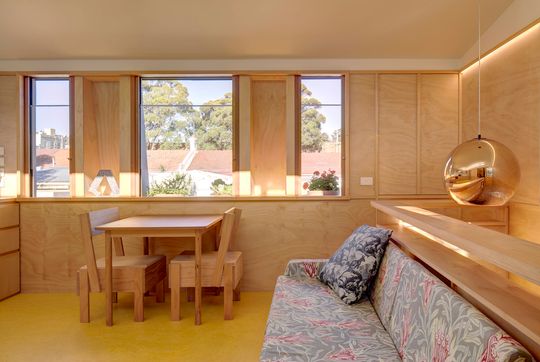
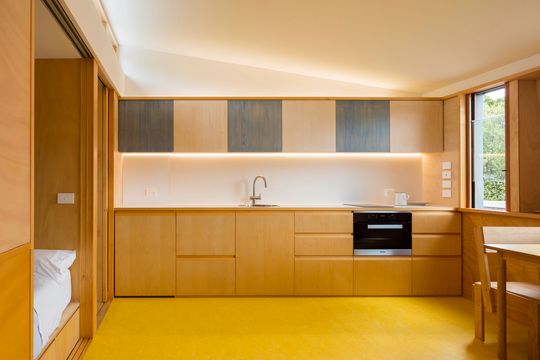
Such a compact space is made livable by creating storage everywhere you look. There is storage under, behind and beside the bedroom nook, for example. The other important aspect was to make the space feel as generous as possible. "We wanted a similar unifying material for the interior that would be warm, robust, environmental and enduring", explains the architect. Australian hoop pine was chosen for its warm, honey colour and the versatile range of products this timber comes in. This meant the stairs, wall linings, joinery, sliding doors and sills, heads and cover strips could all be built out of the same material.
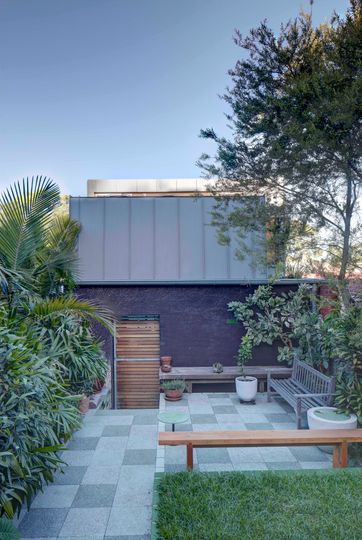
Outside, the same uniform approach to materials was adopted. "An aluminium standing seam was used as a robust and unifying treatment for the entire exterior, including walls, roof, guttering and downpipes."
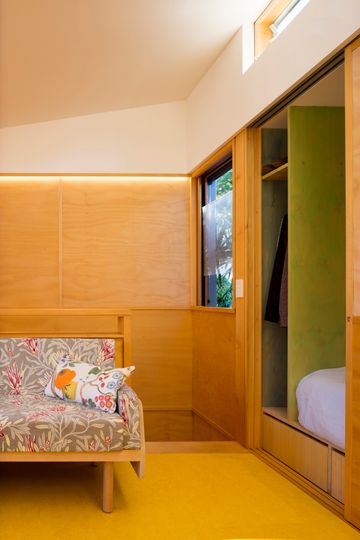
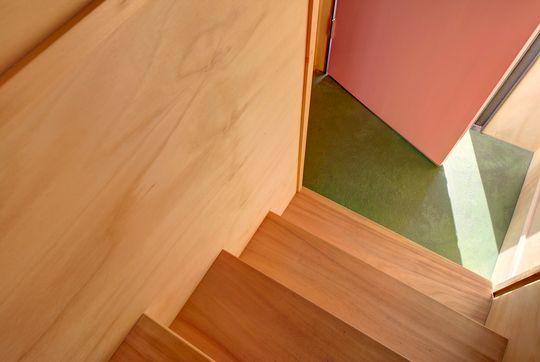
If you're a young person wondering if you'll ever be able to afford your own home, models like Laneway Studio will help you get a foot on the ladder. As our cities grow, we need to better utilise the space we have and this is a great example of that. This project demonstrates the value of these ubiquitous, yet underutilised service lane systems and insists that they are developed with livability in mind.
