Jack Lovel
Cityscapes and architectural imagery hold significant allure for photographer Jack Lovel.
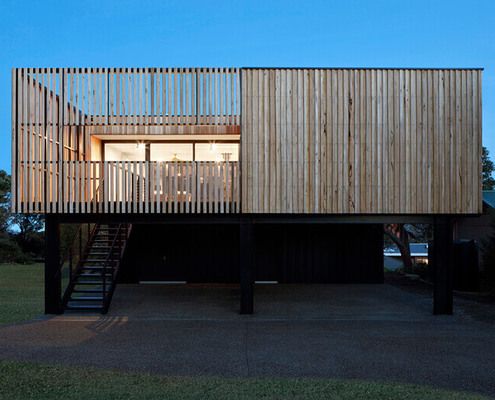
This Modular Home Was Built in 12 Weeks and Installed in One Day!
Want a new home for Christmas? With this beautiful modular prefab you could wake up in your finished home on Christmas morning...
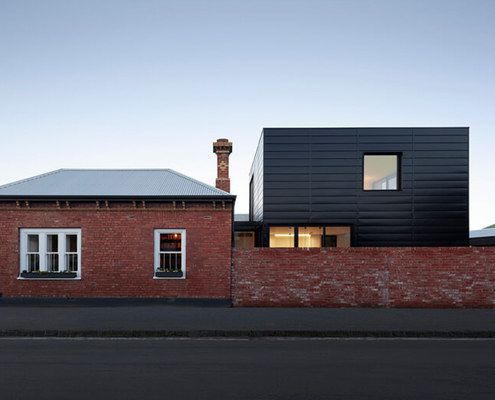
A Black Modular Home Peeks Over the Fence in This Brunswick Backyard
A strikingly contemporary 'black-box' modular addition has popped up in this neighbourhood, adding to the eclectic mix of housing.
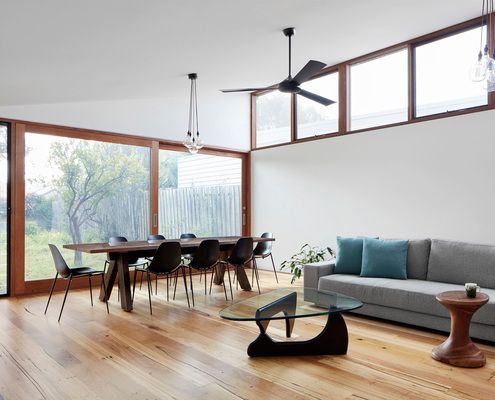
Light-Filled and Unfussy Home to Relax in After a Busy Work Day
This renovation for a woman with a busy work life needed to be relaxing and low-maintenance - the perfect retreat after a long day.
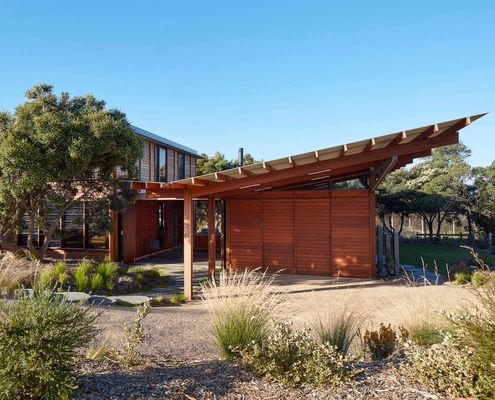
A Courtyard Connects Living and Sleeping Areas at this Beach House
Just a short walk from the beach and surrounded by Moona trees, a central courtyard is the link between this home and the landscape.
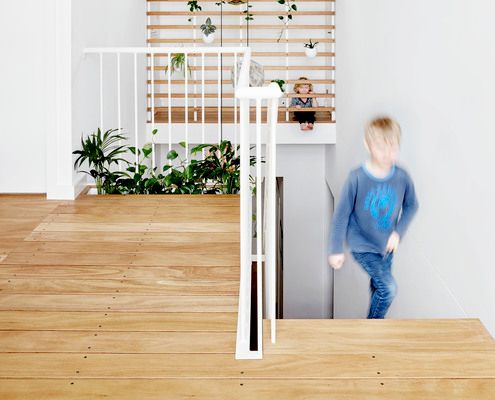
A Fun-Filled Addition Peaks Above This Californian Bungalow
It's Playtime in this fun-filled extension with secret hatches, a bridge, sloped walls and an aquarium of curious creatures.
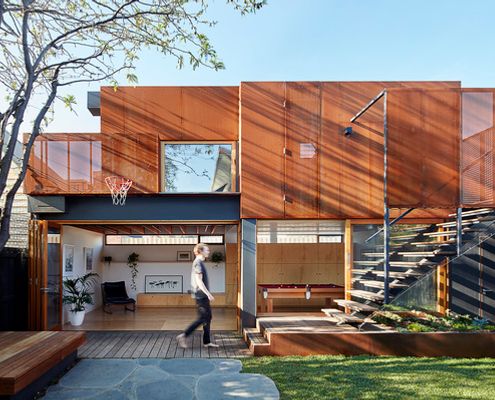
A Flexible, Multi-purpose Studio That Requires Very Little Land
By designing a separate, self-contained studio, this family have gained the extra space they need now and flexibility into the future.
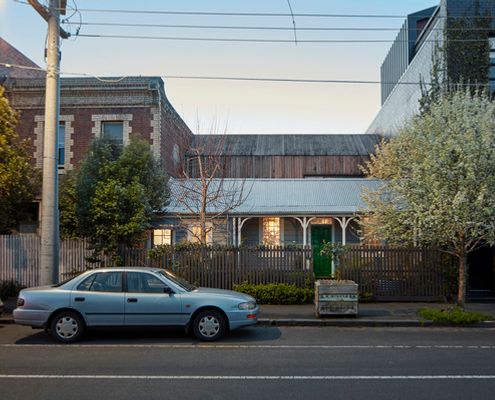
Heritage Homes Are Romantic, but They're a Challenge to Renovate
An architect wrestles with the romance of renovating a historic home and the challenge of meeting planning and regulatory requirements.
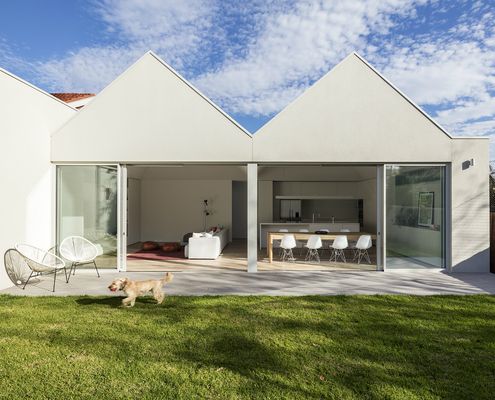
Architects Use Renovation as an Opportunity to Chase the Sun
Transforming a dark Californian Bungalow into a sun and fun-loving family home with some clever renovation ideas.
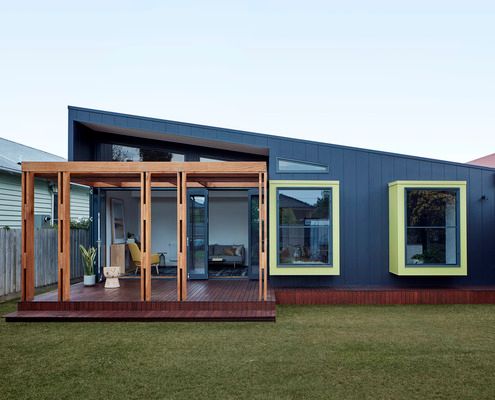
A House That Shows Us a Lean-to Can Be a Blessing, Not a Blight
Typically, a lean-to with a laundry and kitchen tacked on to the rear of an older home is the first thing to go in a reno. Not here...
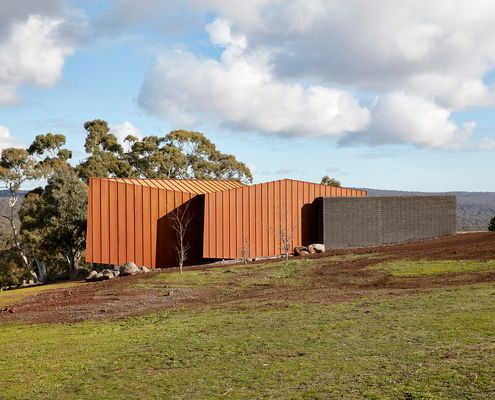
A Short-term Home Away From Home Where Quality Trumps Quantity
Oikos, ancient Greek for 'home', is a short-term rental demonstrating luxury is achievable if we down-size our ambitions.
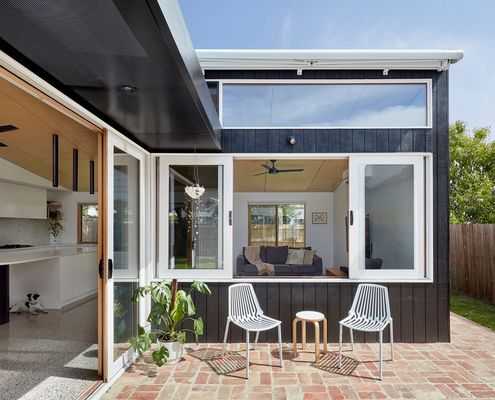
Lean-2 Flips the Typical Lean-to on Its Head to Create a Sunny Home
Lean-tos aren't renowned for their good design, but rethinking the classic design led to a functional and flexible home for this family.
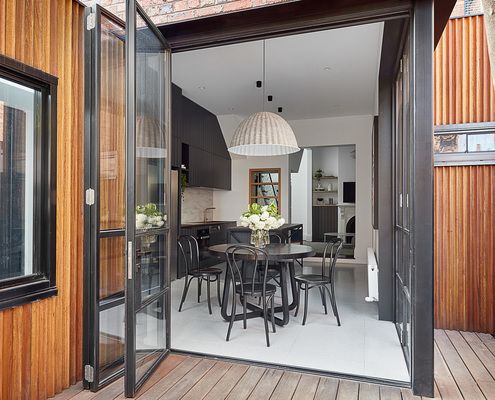
On a Block Just 5 Metres Wide, Space and Light Are the Main Challenges...
Bringing a sense of space and plenty of natural light to a narrow block is tough, but clever design and engineering make it possible.
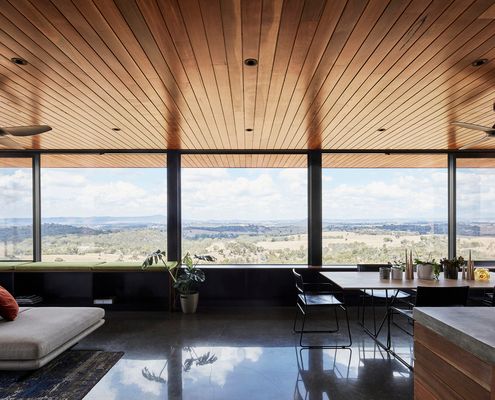
Off-grid Retreat Takes in Views of a Stunning But Hostile Landscape
Sitting on an exposed hilltop, this off-grid retreat deals with a hostile landscape, but it's worth the effort for that view...
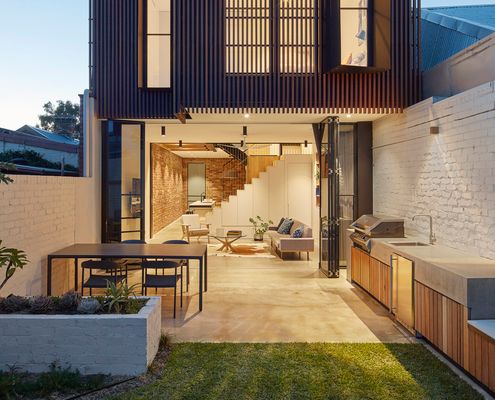
You'd Never Guess What's Behind This Facade (But That's the Point)
Ultimately council agreed to let them make some changes behind this heritage facade, convinced no one on the street would be the wiser.
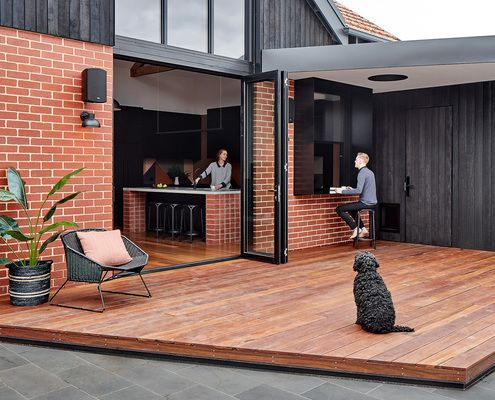
Rather Than Removing an Existing Addition, They Reimagined It Instead
By reimagining the way this existing addition functioned they were able to transform this home, adding only 15 square metres in total.
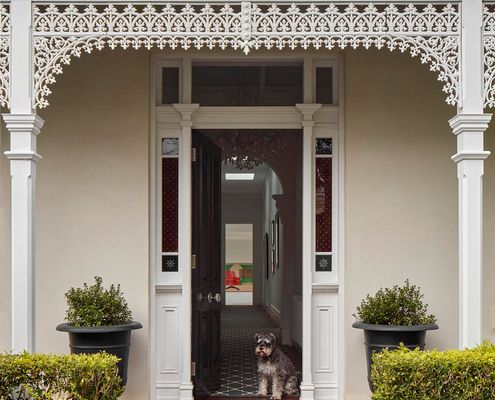
This Victorian Villa’s secret? A contemporary, sustainable twist (literally)
Think Victorian homes are dark and outdated? Think again! Bryant Alsop’s addition is all about light, space, and sustainability.
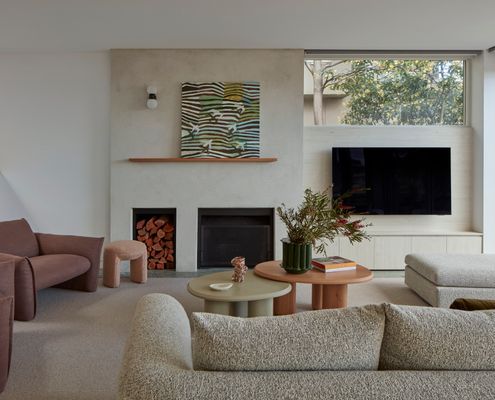
Riverfront Revival: A 1990s Icon Reimagined for Modern Family Life
A young family’s vision transforms a Hawthorn classic into a modern haven.
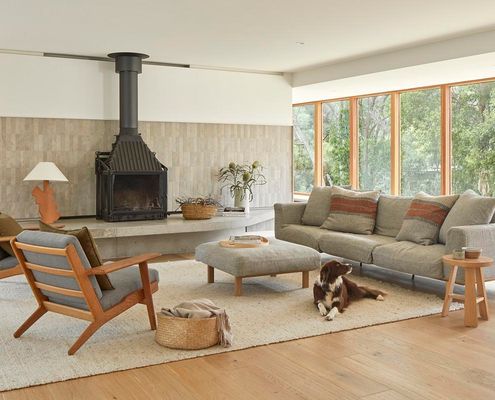
Louvres, Timber & Sea Breezes: A Nostalgic Nod to the Past
A thoughtful reinvention turns a tired 1980s project home into a sophisticated family retreat.