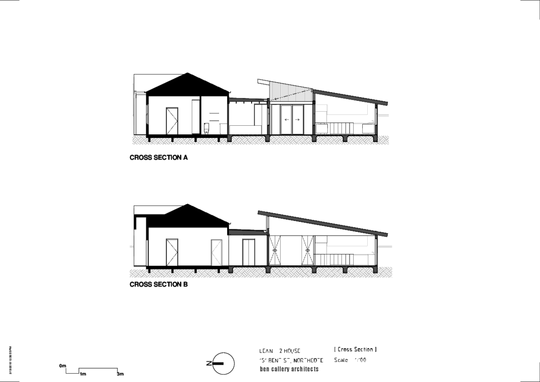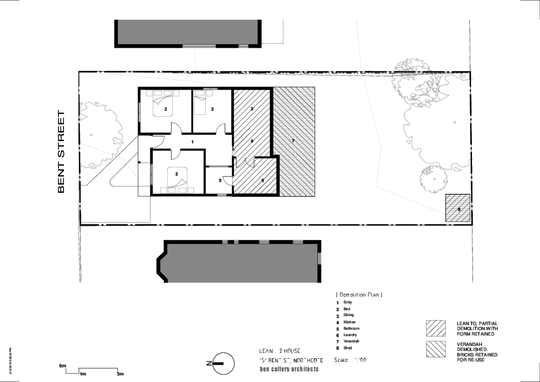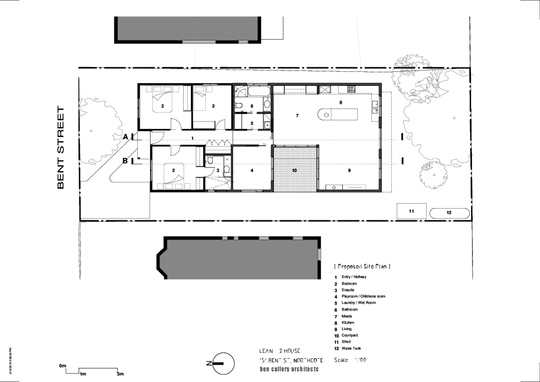The classic lean-to is a couple of rooms under a single pitched roof that's tacked onto an existing building. Low and compact and occasionally with ceilings heights lower than the average lanky teenager, lean-tos are usually tucked under the eaves of the original house. Ben Callery Architects drew inspiration from a lean-to already attached to this home but their second lean-to, AKA Lean-2, creates a spacious addition for a young family of four that needed more room to grow...
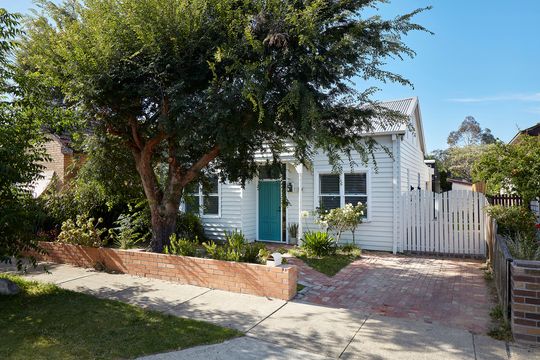
The owners wanted a flexible space which would could adapt to the ever-changing needs of a growing household. In the short term, that might mean accommodating visiting family members, but in the long-term it would mean working with the changing family dynamics as the kids grow up. They wanted a feeling of openness and a connection to sun and breezes.
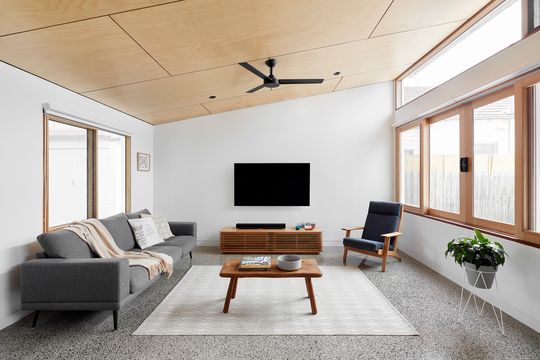
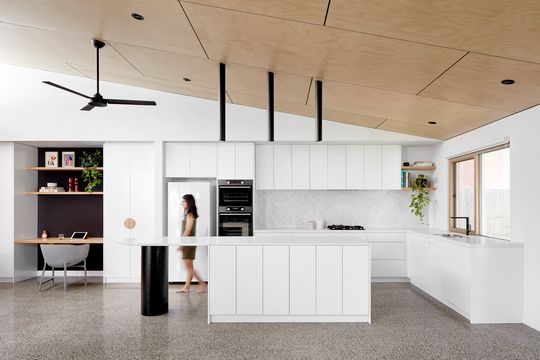
This proved challenging due to the south-facing backyard. A typical addition with bedrooms in the existing part of the house and the living areas to the rear, connecting to the backyard would mean no direct natural light would make it into the living areas. Not to worry, the architects had an idea...
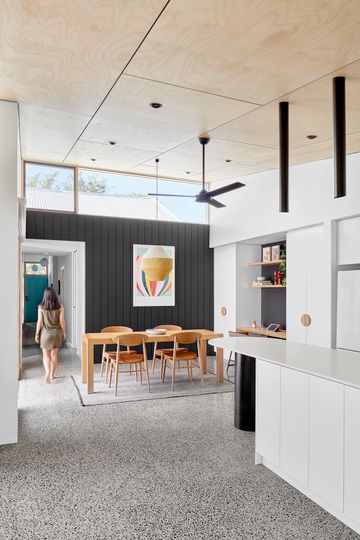
While a typical lean-to is tucked under the existing roof, Lean-2’s roof would soar above the existing to create a clerestory window to the north, letting plenty of sun into the new living spaces. This roof starts off at 2.7 metres (higher than a lanky teenager) at the southern end to ensure light still makes it into the backyard, but it soars to 4 metres at the northern end. The soaring roofline also creates a dramatic internal space which feels bigger than its modest footprint thanks to the increased volume.
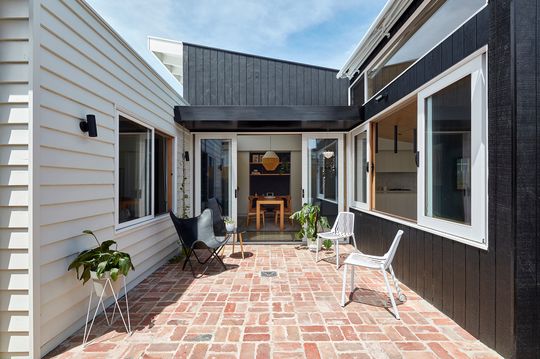
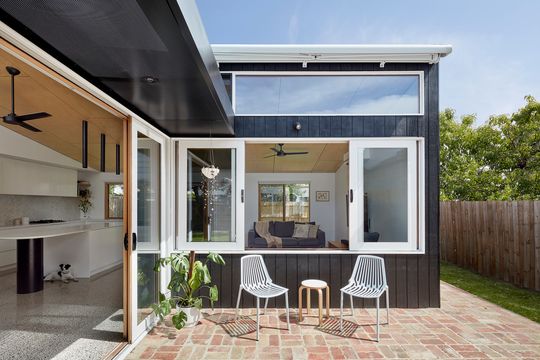
Another secret to Lean-2's success is a sunny courtyard to the north-west of the addition, between old and new. This offers a second, sheltered outdoor space and brings additional light into the addition. To ensure the courtyard can be used year-round, a folding-arm awning provides protection in all seasons.
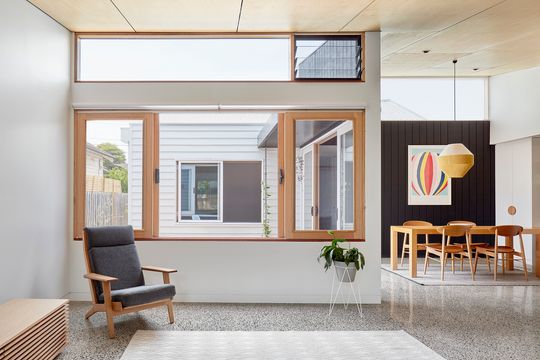
The courtyard connects the living space with a playroom in the original home, allowing the parents to watch the kids even when they're not in the same room. Ultimately this playroom could become a guest bedroom or a second living area for teens.
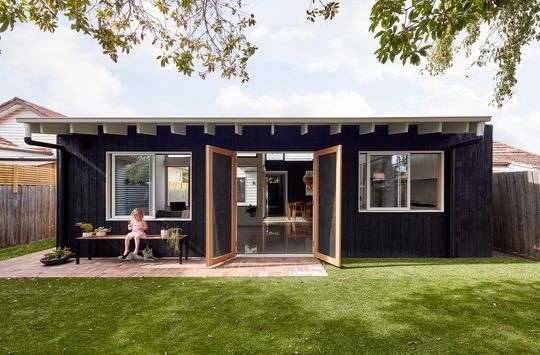
Lean-2 uses similar materials you might find on a traditional lean-to: modest, honest, natural and robust. The mixing of a concrete floor, plywood ceiling, white plaster walls and timber windows creates a simple but elegant palette. Timber shelving and handles coupled with black tapware and light fixtures, creates a rich, contemporary look. Externally, Lean-2 is clad in Shadowclad with exposed rafters and brick pavers in the courtyard, a subtle nod to the classic lean-to.
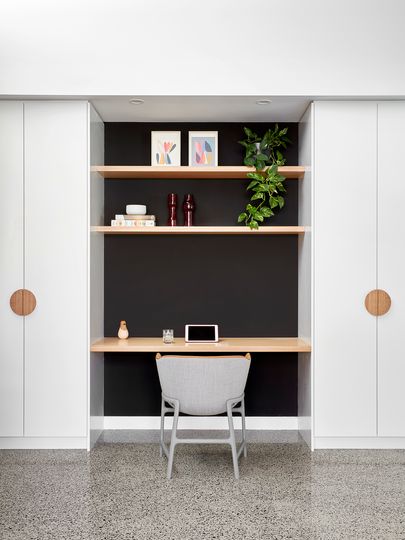
Lean-2 takes the classic poorly-planned and poorly-built addition and turns it upside down to bring in light and create a flexible and functional family home. With a focus on creating quality spaces, not just quantity, Lean-2 embraces the outdoors and creates a space that will grow with this family over time.
