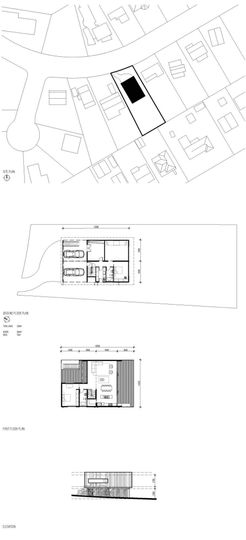Everyone wants to be in their new home for Christmas. But if you haven't even started building yet, it's more like a case of, 'well you didn't say which Christmas!' Yet this prefab home by Modscape was built off-site in just 12 weeks and installed in just one day! So, by my calculations you could have everything unpacked and be setting up your Christmas lights on the deck come December 1st.*
* Assuming Modscape are ready to start building your new house tomorrow, which of course they're not, because they're busy fulfilling other people's Christmas wish. Easter, maybe?
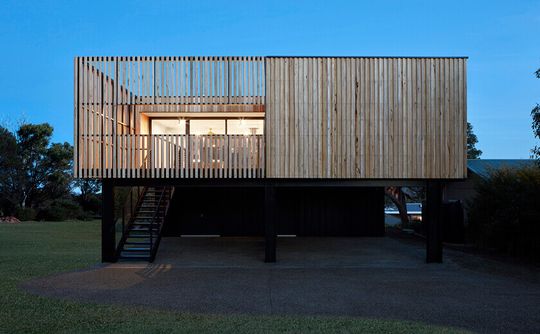
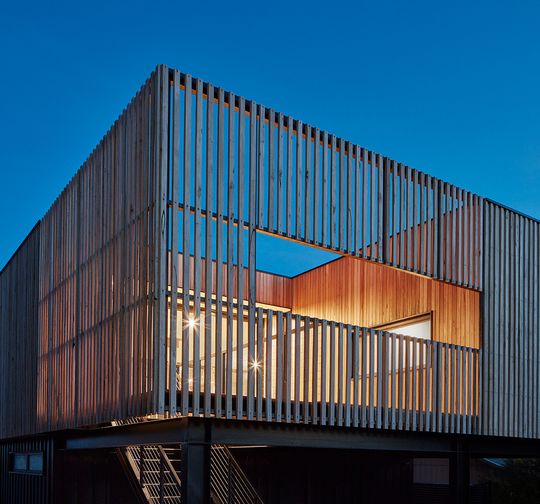
Located in seaside Shoreham on Victoria's Mornington Peninsula home needed to make the most of beautiful sea views of Western Port Bay to the South, so Modscape placed the living areas and master bedroom on the upper floors. A secondary deck to the North brings sun deep into the home.
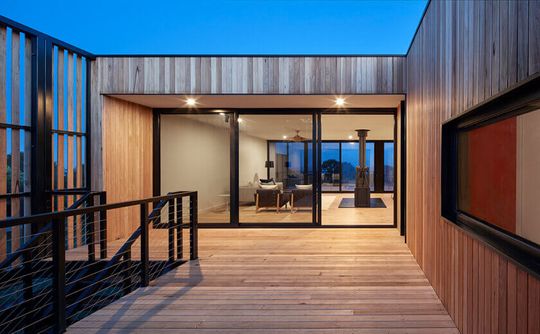
The prefab is made from six modules which were built in Modscape's factory and transported to site. The lower level is clad in black COLORBOND® steel (Night Sky®) and offset from the upper storey, making it virtually disappear. This makes the lower level look and feel like a shadow and gives the timber batten and board-clad upper storey the sense of hovering above. The lower level contains a bunk room, guest bedroom, storage area, bathroom and laundry.
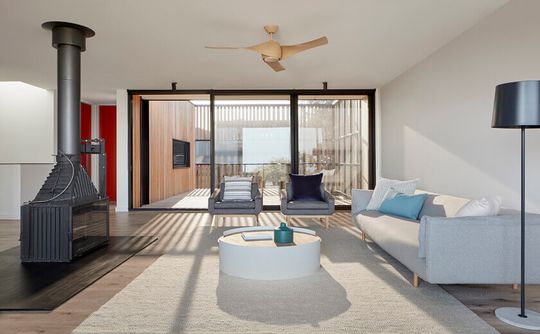
The entry to the house is via an external staircase leading from the carport. Up the stairs you arrive into a semi-enclosed deck. The vertical timber battens are spaced in the deck area to create privacy from the street, but still allow dappled sun through. It's not until you step inside the main living area that the full vista is revealed. From this level you can see the stunning blue ocean.
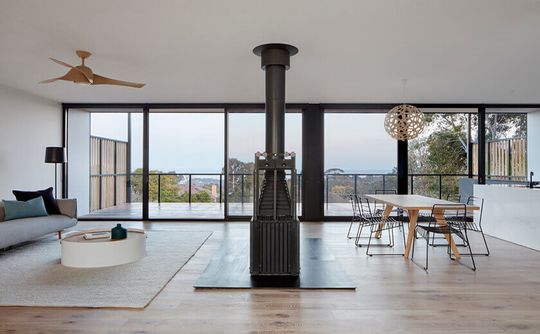
The main living area is an open-plan space with kitchen, dining and lounge. A Cheminees Philippe fireplace placed between the dining and living areas subtly defines the two spaces, while also creating a focal point for the room. You can imagine a winter's night in with the fireplace roaring would feel so cozy. The kitchen bench extends onto the deck to create the perfect outdoor cooking area.
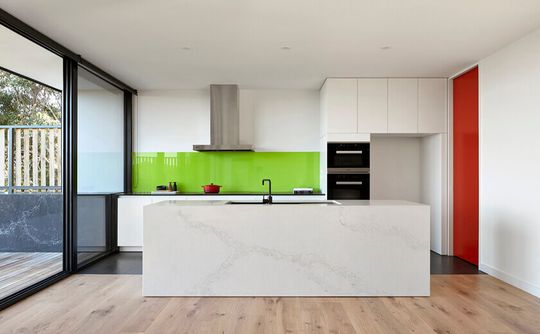
This prefab was built quickly off-site and then installed in an incredible one day. It's exciting times where experimentation with the traditional building process leads new opportunities - like you having a new home by Christmas!
