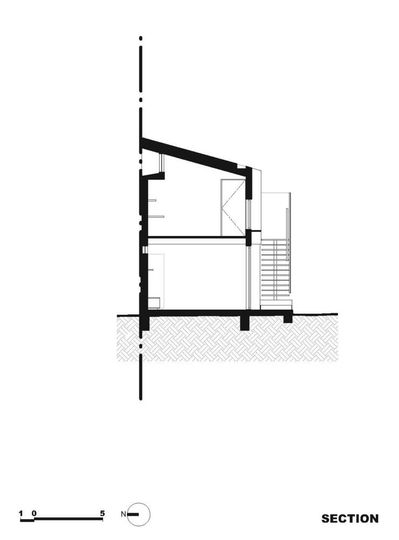Faced with a small block and the need for additional space, this family built a self-contained studio to provide additional space now and flexibility into the future...
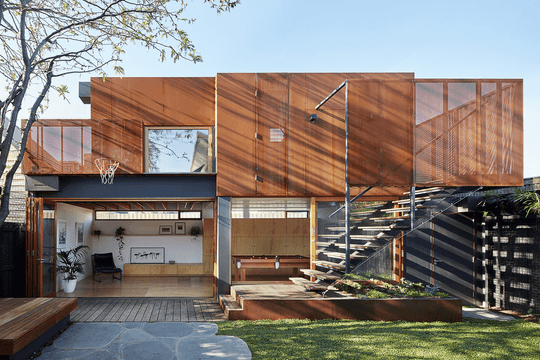
"Our client contacted us with a request to design an extension to their existing property in order to accommodate the needs of a growing family", explains Zen Architects. But due to the small inner-city block, it took a unique response to minimise the impact on the existing home and to the neighbours.
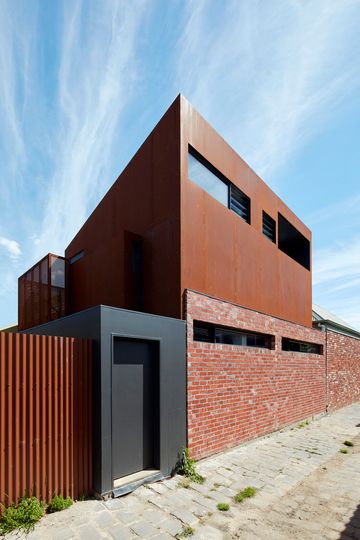
The response? The architects designed a self-contained studio. Taking advantage of an adjoining laneway, the studio has a private entrance. While the studio doesn't currently contain a kitchen, there's the opportunity to retrofit it in the future to be a completely self-contained unit, providing flexibility into the future.
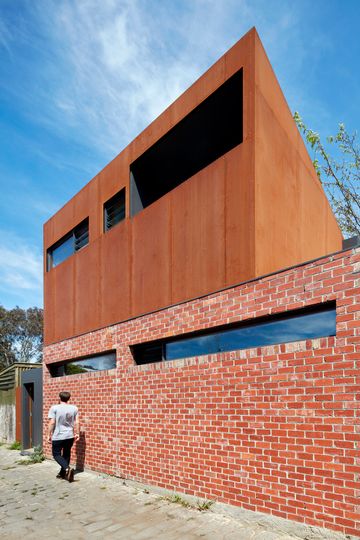
Positioned at the very southern end of the site, the design maximises north light in the studio. Privacy was also a major consideration, given the proximity of neighbouring houses.
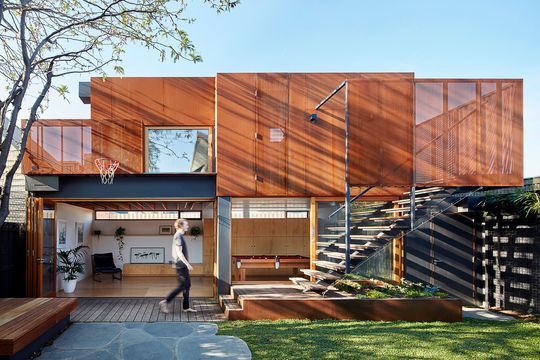
"We arranged the shape of the building to minimise amenity impacts to the neighbours, while also controlling sunlight and views from windows, thereby creating a sense of space without sacrificing privacy." - Zen Architects
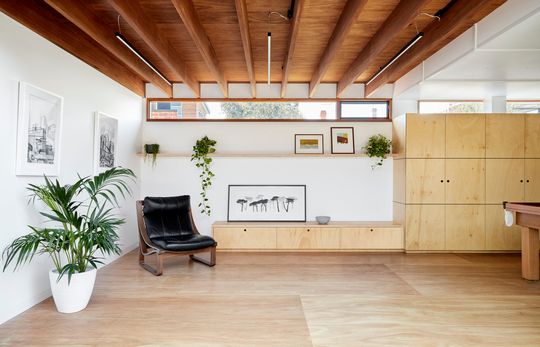
On the ground floor, plywood floors and joinery and exposed timber rafters create a richness of material. The carefully places windows provide views, light and ventilation, without creating overlooking issues.
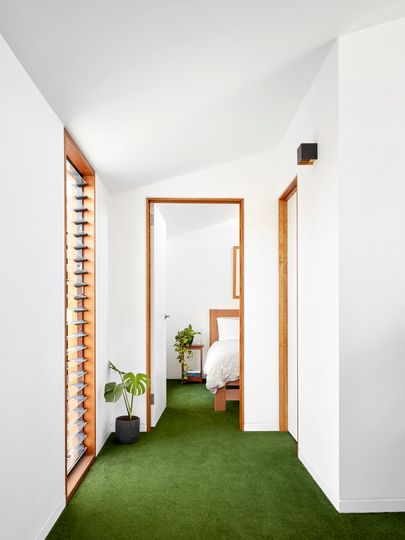
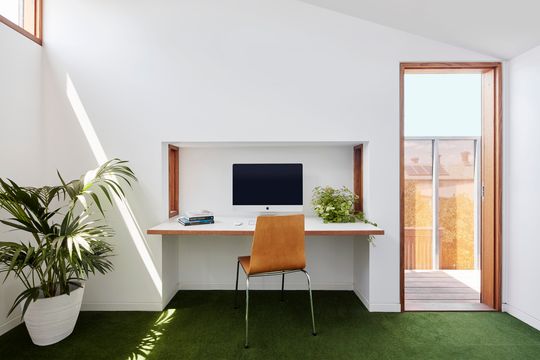
Upstairs, the bedrooms are light and bright, with a lush green carpet creating an extension of the garden below.
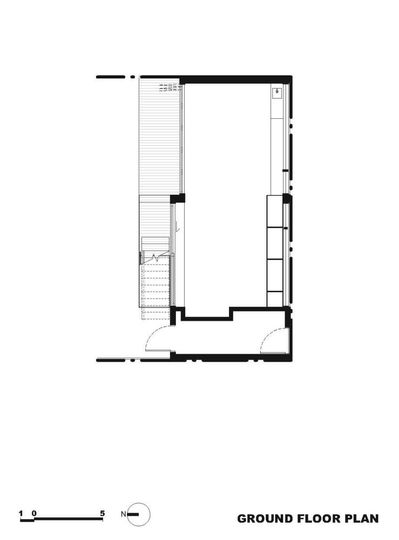
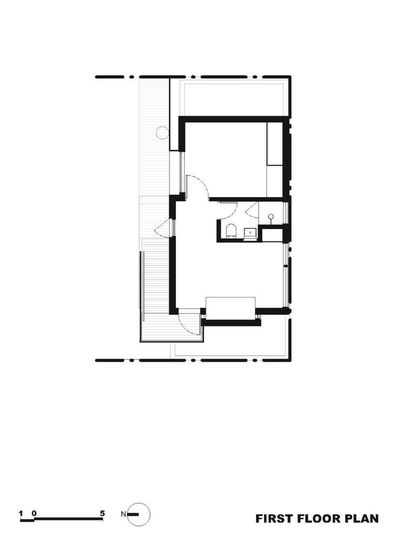
Although simple, the complexity of this considered addition is the flexibility it will provide the owners into the future. Whether it becomes a teen retreat, granny flat, rumpus room or completely separate residence, the options are numerous. By balancing the needs for light, privacy and space, the architects have maximised livability, in spite of the limited space, proving you don't need a lot to live comfortably.
