Daniel Fuge
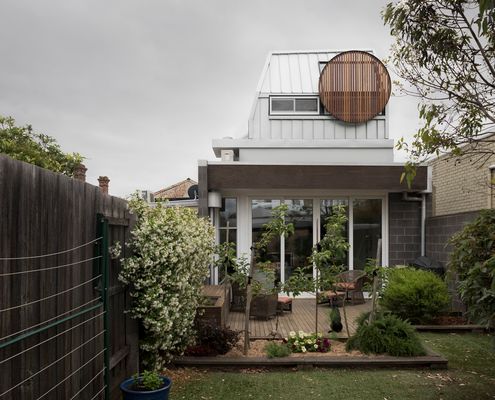
A New Study and Bedroom Pops up on Top of This Brunswick Home
An architect squeezes a new study and bedroom in the only available space on this tight Melbourne block - above the living area.
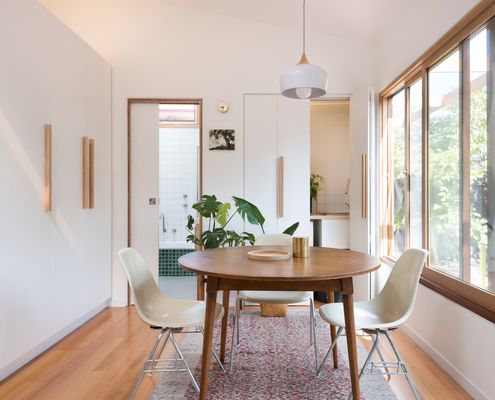
With Good Design Even the Smallest of Spaces Can Live Large
This compact addition proves small spaces can be highly liveable with plenty of storage, daylighting and a connection to the outdoors.
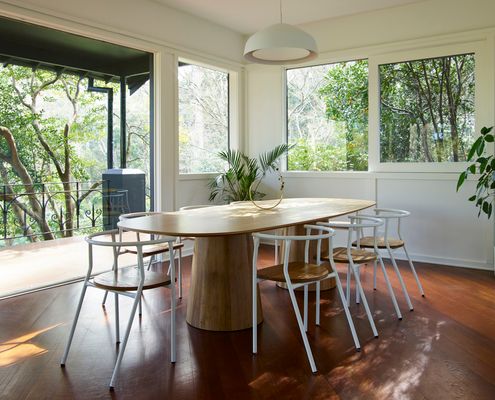
What a Difference Fresh Colours, New Joinery and Great Lighting Makes
This home had good bones, but forty years of use left it feeling tired. A clever facelift offers a fresh start for its new owners.
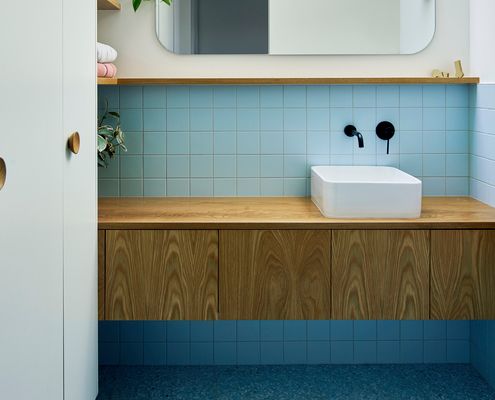
Micro Addition Tucks Much-needed Second Bathroom into Narrow Setback
It's not the size of an addition that counts, it's the functionality it adds to your home. This micro addition achieves hefty results.
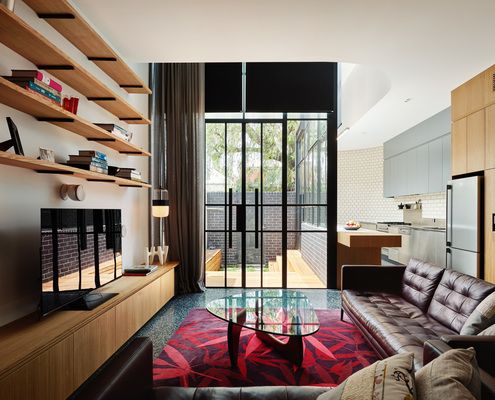
A Curve in the Boundary Is Turned Into an Asset at This Playful Home
Unusually-shaped boundaries can be a challenge, particularly on sites as tight as this; you've got to turn a challenge into an asset!
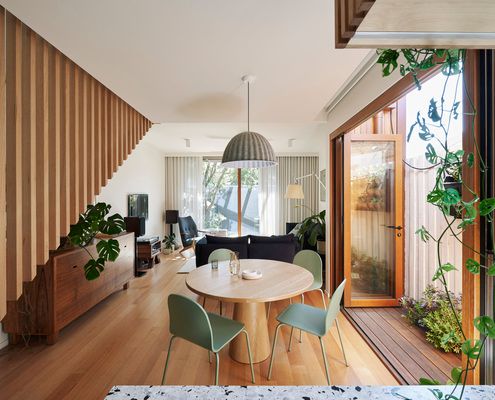
Architect Creates a Spacious Light-filled Home Against the Odds
Despite a seemingly impossible set of constraints, this terrace has been transformed into a light-filled and sustainable family home.
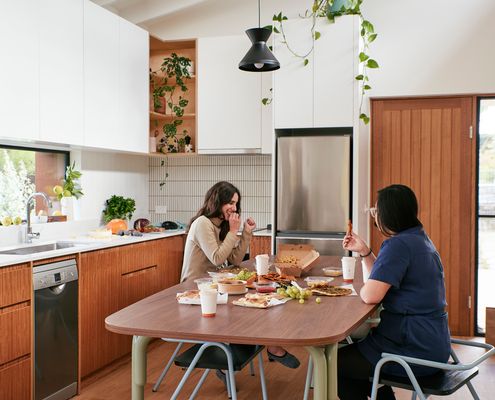
Have a Garage You Never Use? Put the Space to Better Use...
A double garage has the perfect amount of space for a new multi-functional studio the owners will get far more use out of.
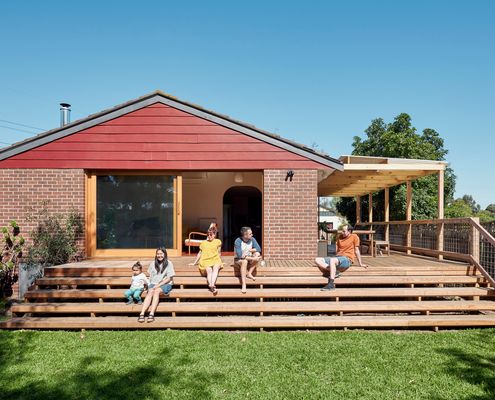
Sometimes it's the little things that can make a big difference...
A focus on the small changes with the biggest impact was key to keeping the renovation of this 1980s project home budget-friendly.
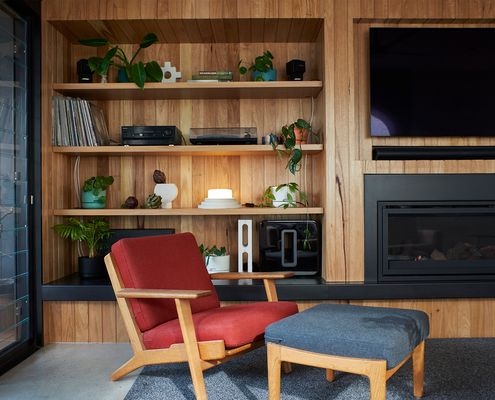
Mid-century never goes out of style for this creative couple
A mid-century-inspired home designed to navigate a long, skinny block is this creative duo's forever home...
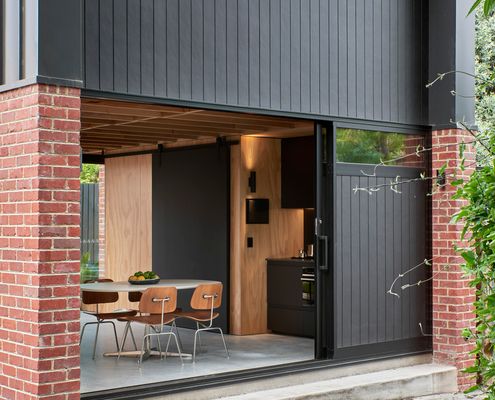
Laneway Loft is the perfect self-contained guest house!
Previously an overgrown garden and outbuildings, this space is now the perfect self-contained guest retreat facing a rear laneway.