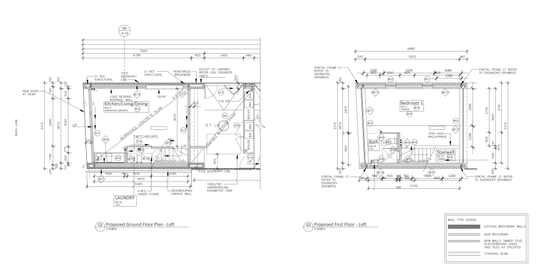Whether you have long-term interstate or international guests, a teenager or young adult who (for all your sakes) could use their own space or even parent who lives with you, you will appreciate this self-contianed backyard guest house...
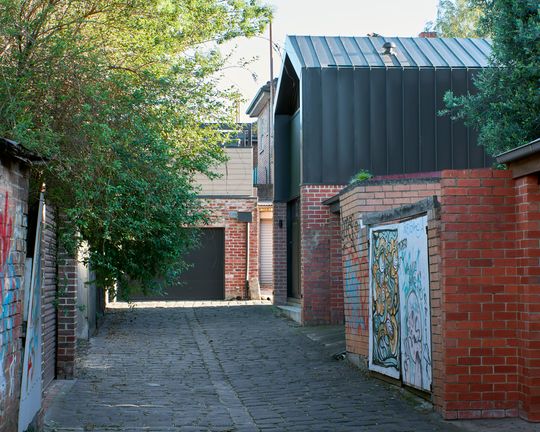
The site of Laneway Loft was previously an overgrown slice of the backyard with decaying outbuildings that were offering little value to the home. Seeing the potential, Shelley Roberts Architects has transformed the underutilised space into a functional, beautiful and fun self-contained guest house. The client wanted their family to be able to comfortably spend time in their own space while visiting. But creating a guest house at the rear of the home facing a laneway would prove challenging.
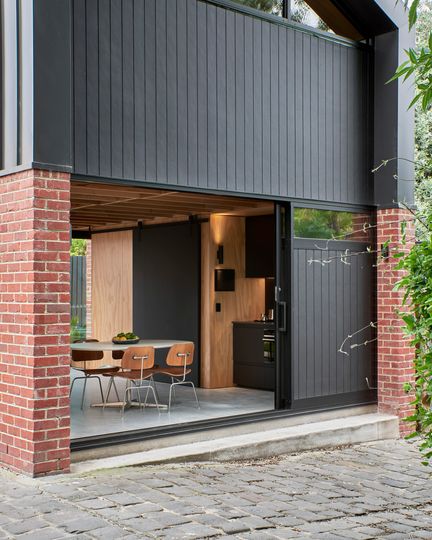
The main challenge was fitting all requirements of the guest house on such a tight site. With a laneway to the side and rear and just over 5 metres in width, the Laneway Loft would have to be compact and perfectly formed to fit a living space, kitchenette, bedroom and bathroom in a footprint the same size as the neighbouring garage. But they certainly pulled it off!
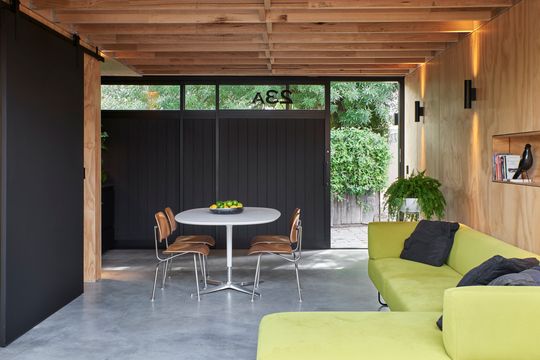
Spread over two floors, with the upper-level bedroom and bathroom tucked under the protective gable of the roof, the new Laneway Loft fits in with the scale and materials of other buildings lining the lanes.
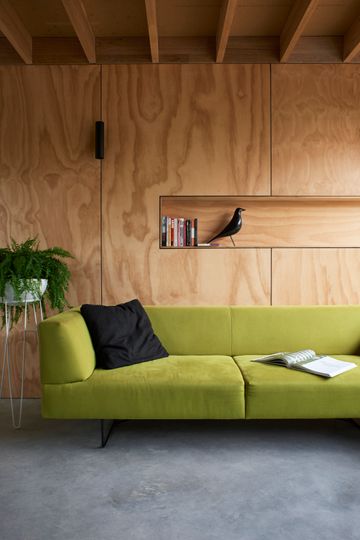
Inside, the loft is lined with furniture-grade plywood for a warm yet unpretentious vibe. The floor joists of the upper floor are left raw and exposed, giving an extra sense of height in the ground floor.
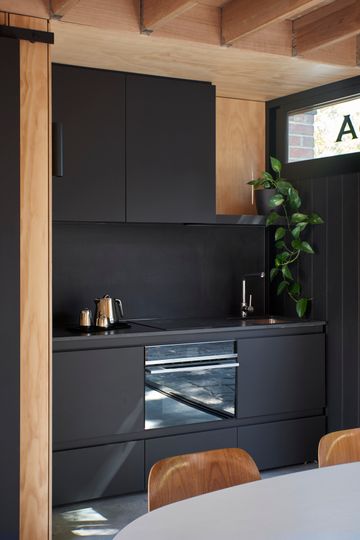
By opening sliding doors onto the laneway and a private open space between the existing home and the Laneway Loft, the ground level living area feels like an outdoor room and much bigger than its roughly 4 x 6-metre actual dimensions.
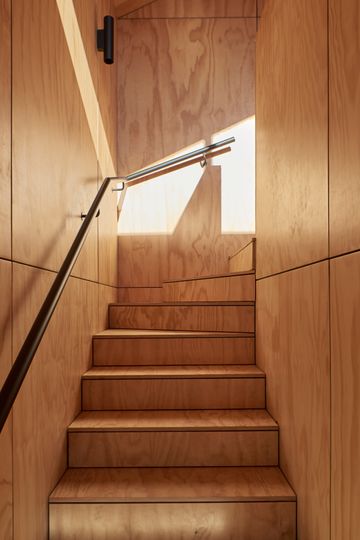
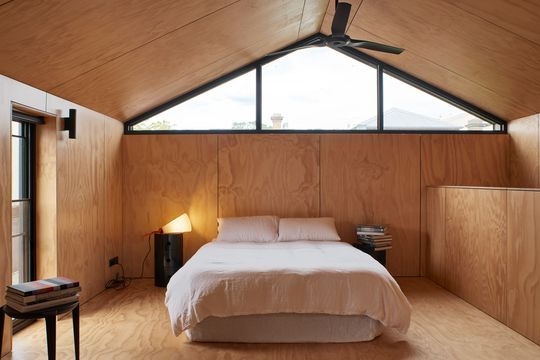
Upstairs the bedroom space is filled with natural light thanks to two triangular windows which form the gable of the roof. This creates a bright yet private space, with framed views of the sky and surrounding treetops. Surrounded by the natural, knotty beauty of plywood and the nearby trees, you could swear you were living in an adult's treehouse, full of whimsy and the whisper of adventure.
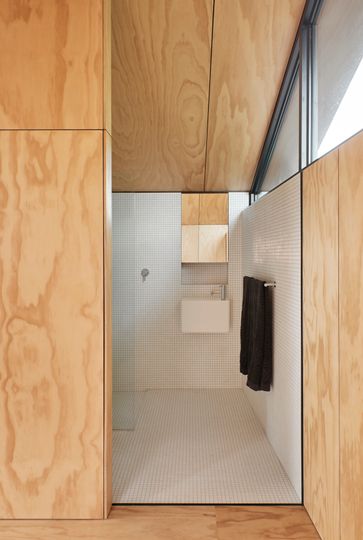
The bathroom is beautifully detailed and tucked into the slope of the ceiling; a tiled wet area that feels almost like a secret nook off the main bedroom.
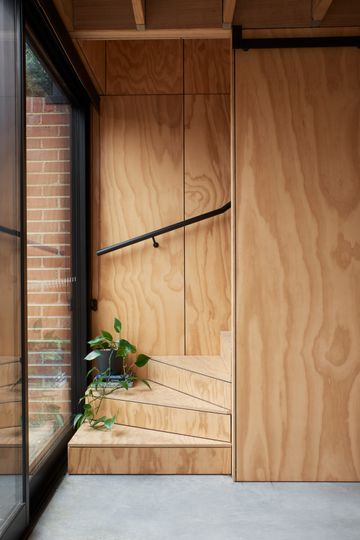
Throughout Laneway Loft Shelley Roberts Architects has demonstrated clever detailing and thoughtful design to make the best possible use of the compact spaces and give the illusion of a much larger guest house. Combined, these details create a generous and fun space to call home for a night or two or a much longer while.
