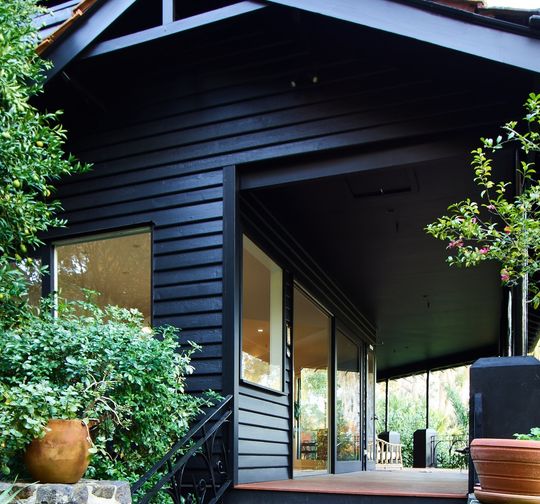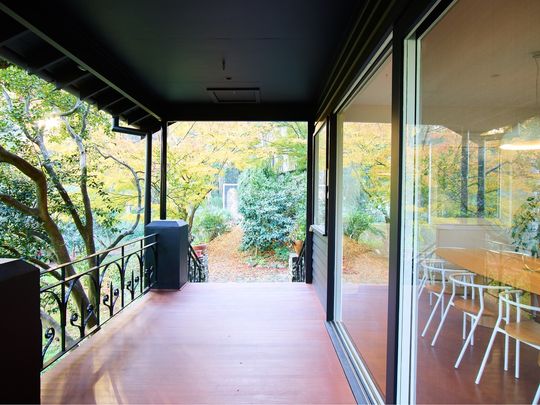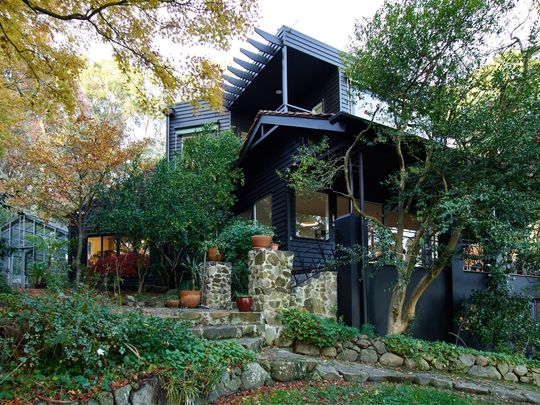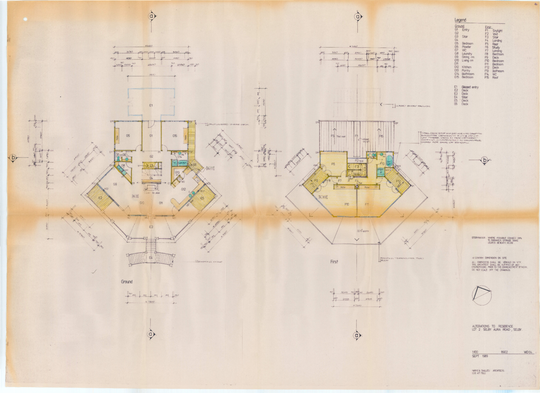Older homes have layers of history. In the same way layers of sediment on the ocean floor gives us insight into our planet's past, layers of paint can reveal changes in fashion or owners or the way a home was lived in. A DIY tweak here and there, a playful addition in the '70s, a dent in the skirting board, all reveal stories of a home's past life. This home, tucked in the leafy Dandenong Ranges on Melbourne's outskirts had layers dating back to the 1920s. But all of those stories were discordant and jarring. After years of being used as a holiday home, it was bought by a young family who appreciated the home's history and narrative, but it was time to write a new chapter.
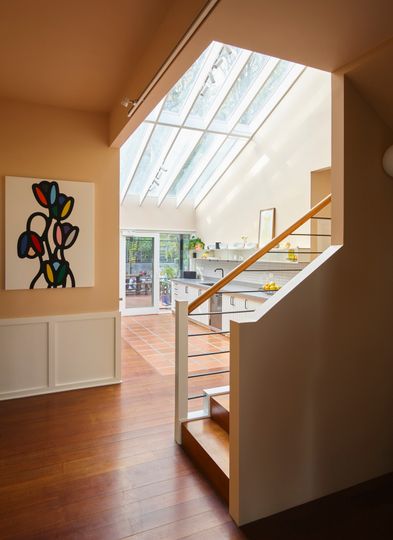
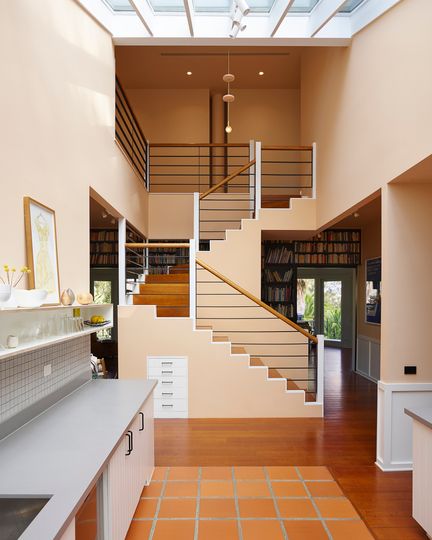
The home had numerous of advantages: it was structurally sound with a well-designed late-1970s addition and a garden setting with beautiful views and plenty of natural light, it just felt dated and disjointed. "There were traditional Arts & Crafts details alongside late '70s playful Memphis-inspired details. Its central identity was confused, it was a house that held many stories but they were muffled and haphazardly layered one over another. We needed to pick these pieces apart and put them back together in harmony", explains Nicola Dovey from Drawing Room Architecture.
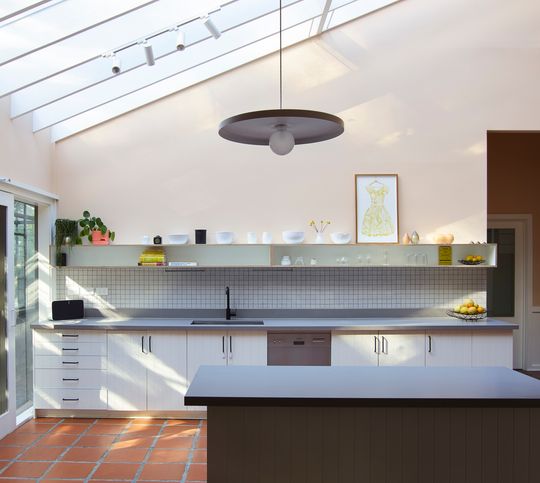
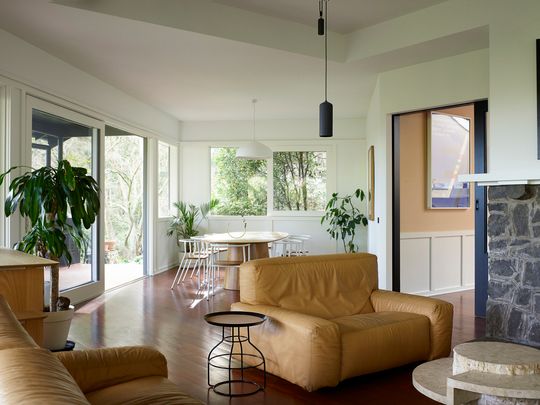
The first step was creating a cohesive palette of warm, earthy and energising colours to the home. All the details were stripped back to basics with all skirtings, cornices, architraves, trims and frames painted white throughout. Each room is given its own character and unique colour within the overarching palette, but the white details unite the whole home. "As the daylight's shadows play on the details throughout the day, a cohesive story of history is brought subtly to attention", says Nicola.
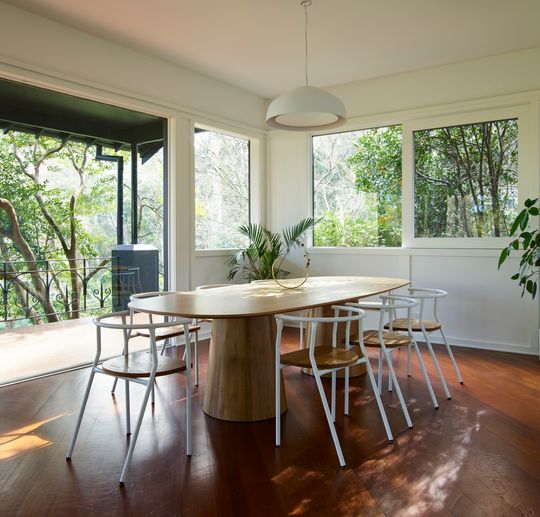
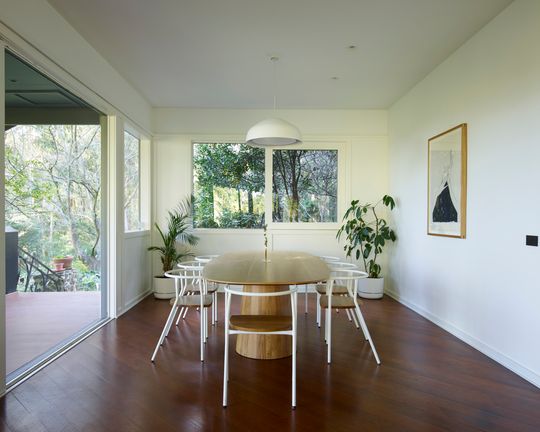
The second step was selecting key pieces of furniture suitable for the active young family and designing custom joinery to add storage and functionality to the home. Custom joinery is often overlooked in the home, in this age of affordable flat-pack furniture, but Drawing Room Architecture demonstrate the advantages of designing something from scratch with their custom shelving unit used to divide a large bedroom into two separate, but connected bedrooms for the children.
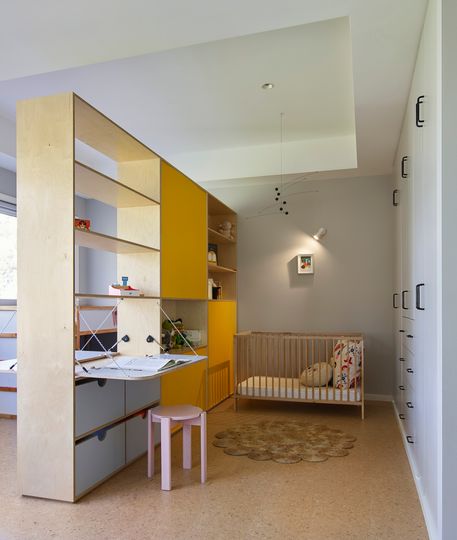
The unit acts as a screen to give each child privacy, but also includes shelves, nooks and desk space. Acoustic panelling doubles as a pinboard, toy boxes slide out to be accessed from either side and the drop down desks mean the kids can study in private or enjoy a joint drawing session. Open shelving at the end of the unit lets the sun into the far bedroom. So much functionality from one unit!
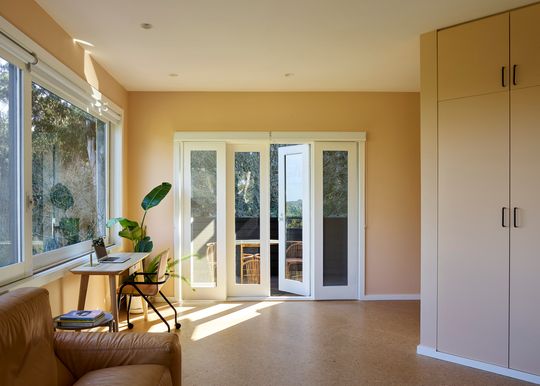
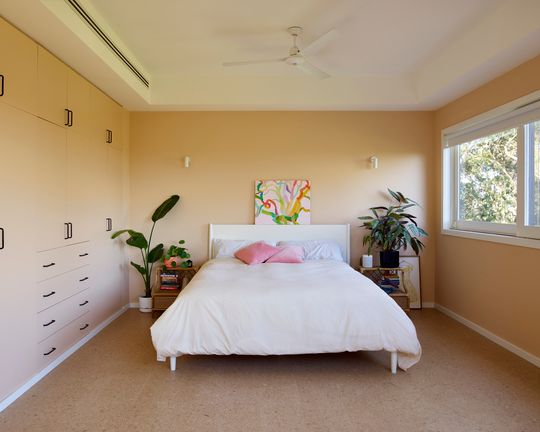
Cork flooring in the bedrooms is a great alternative to carpet. It still feels soft and warm underfoot, but is easy to keep clean and a great surface for the kids to play.
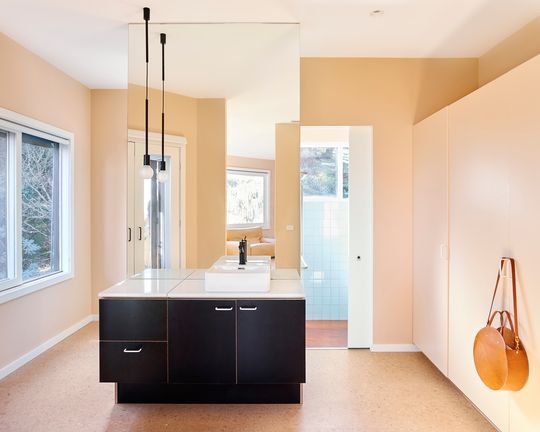
The existing windows were large and let in plenty of natural light, but, as is often the case, the internal and external lighting left the home feeling dark at night. A range of different light fixtures and fittings added to the overall theme of confusion in the home. The architects carefully considered how the owners would use each space and used lighting to illuminate these activities based on their needs. The importance of lighting is often overlooked while getting the amount and type of light right can transform a home and make it more functional and pleasing. The new light fixtures also create a contemporary tone throughout the home.
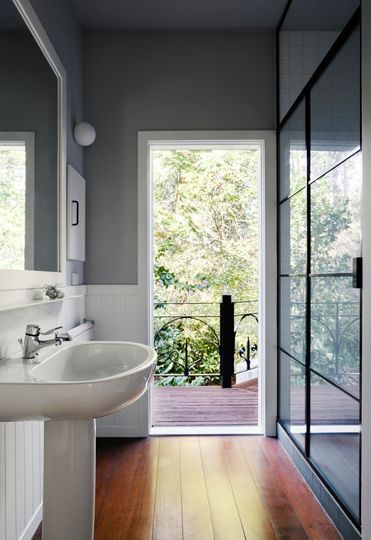
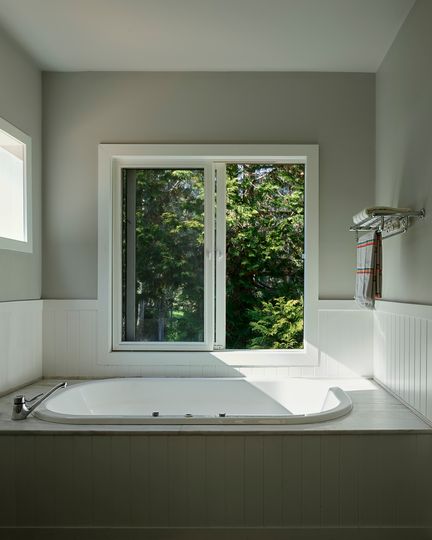
It's remarkable the impact a considered colour scheme, functional furniture and joinery and good lighting can have on a home. Without knocking down or building a single wall, Drawing Room Architecture has created a comfortable and functional family home for this young family to enjoy; a new chapter in this home's grand story.
