A young Melbourne family wanted an addition to their Victorian-era home to incorporate a new kitchen, dining room, bathroom, laundry and a large storage shed for their numerous bikes. With a typically compact urban block and a desire to keep as much backyard as possible, the challenge for Drawing Room Architecture was to create an efficient, yet liveable compact space...
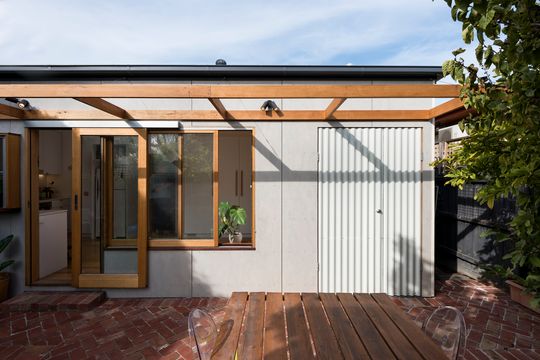
Drawing Room Architecture were tasked with a simple, yet challenging brief. Create a warm family space that connects to the garden with a functional kitchen, light-filled bathroom and lots of storage to serve a busy family of four. All of this on a tight budget and footprint.
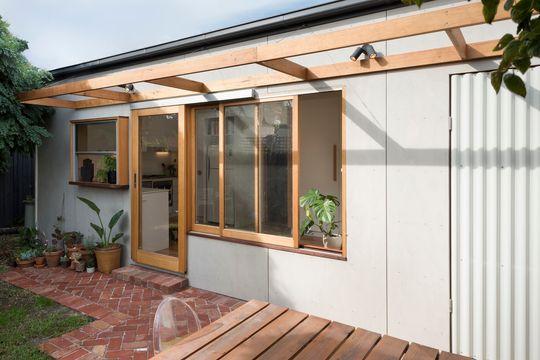
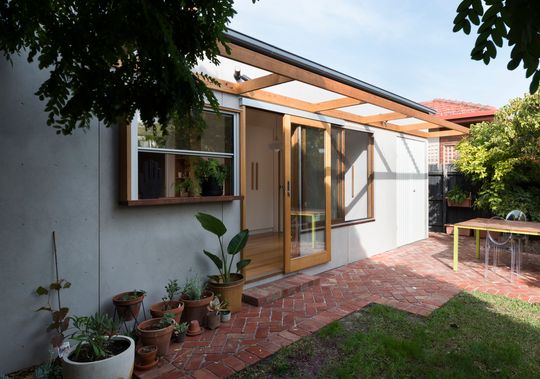
With a north-facing backyard, this new living space would become the heart of the home, and needed to open up to the garden to maximise both natural light and the sense of space. "[The addition] would effectively be the space the family would spend a lot of time in. It needed to be open to the garden, light and sunny as a space as well as space efficient and very functional", explains Nicola Dovey of Drawing Room Architecture.
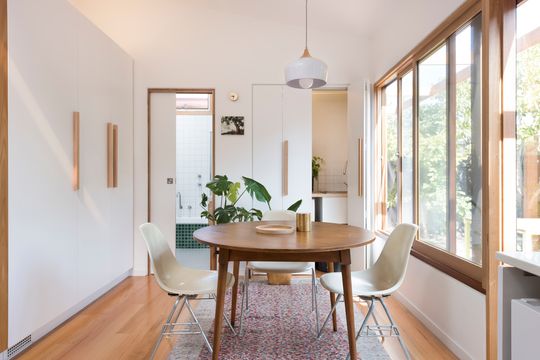
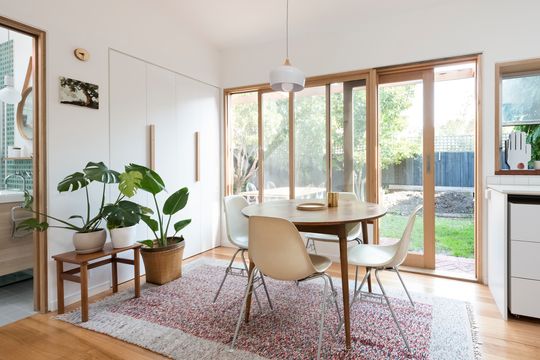
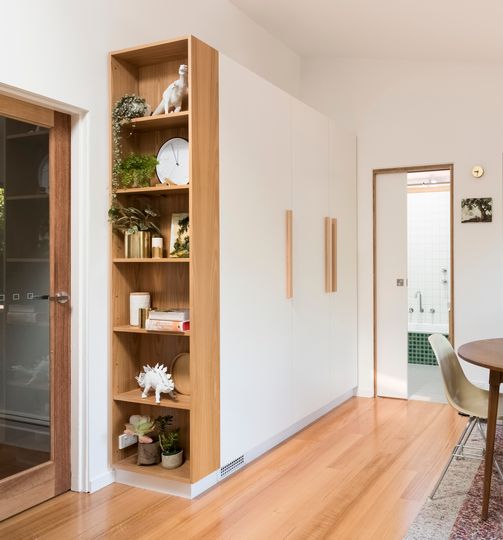
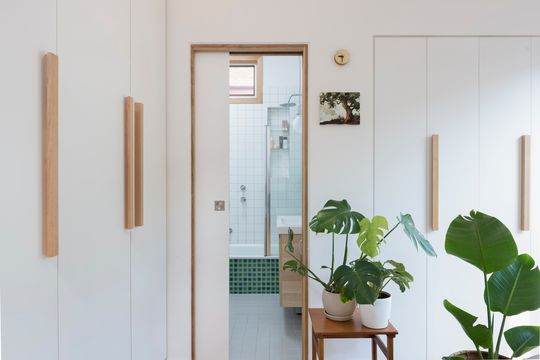
Inside, a palette of white, timber and copper was chosen to make the space feel larger and add touches of warmth and materiality. The architects also developed an efficient plan which incorporates a lot of storage to make maximum use of minimal space.
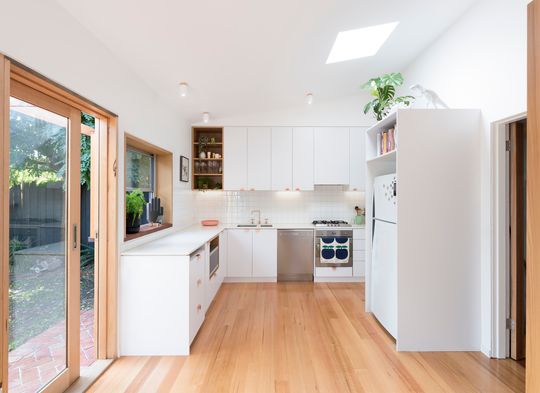
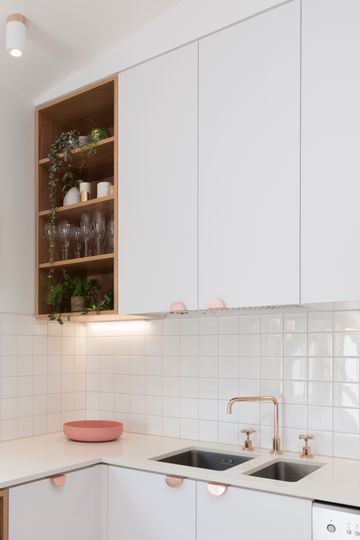
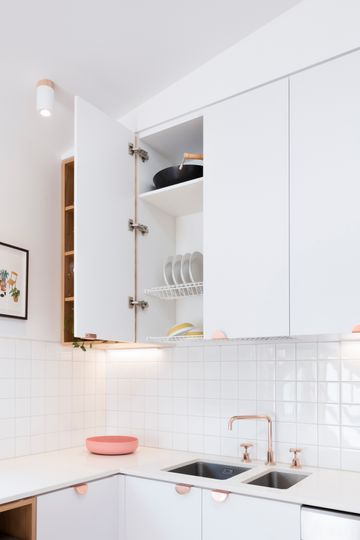
An example of this space-efficient planning is tucked behind a cupboard above the sink - a drip tray for drying and storing dishes after washing. This is a common space-saving feature of European kitchens, but not something we do often here in Australia. "Dishes can be washed and stored out of sight behind cupboard doors, ready for easy use later", explains Nicola, "this drip tray was brought back from Italy by a friend, so we were able to install it into this project. The joiner was skeptical so it was the builder who installed it. The client loves it!"
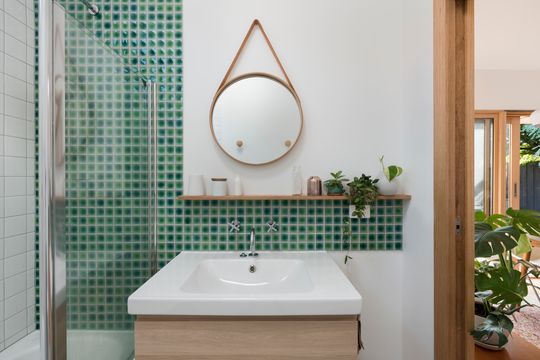
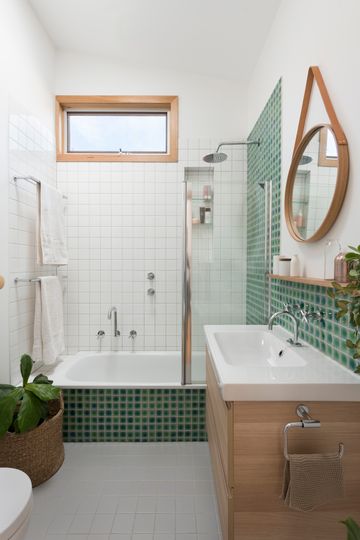
Perhaps greater than the size constraints was keeping the costs down. "Small space doesn't equal small budget, necessarily", Nicola says, "the same amount of contractors are needed, so cost-saving needs to be done through smart material selection and simple building details." For this reason the architects have used cost-efficient materials, but added touches of high quality fittings and fixtures - the things that get touched and used every day. An example of spending money where it will have the biggest impact is the beautiful copper handles from Auhaus and the textural Artedomus Inax Vaiselle tiles in the bathroom.
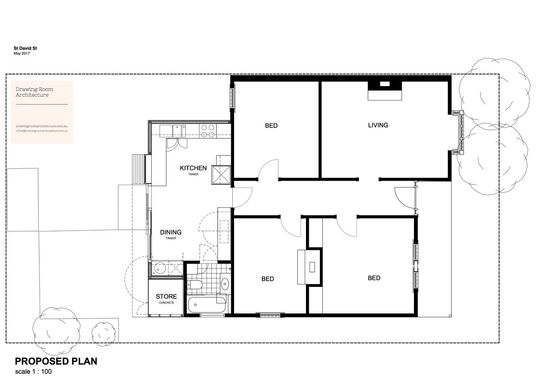
This compact addition proves small spaces can be highly liveable if it includes some key functions - plenty of storage, daylighting and a connection to the outdoors, means even the smallest spaces can look and feel large. "Every pragmatic element is also a design element through the use of materials, form, shapes, so there is no need for added or 'feature' elements."