Tucked into a backyard in Melbourne's Brunswick a small extension pops out of the top of an existing home - feeling more like a pop-up caravan than a traditional home addition...
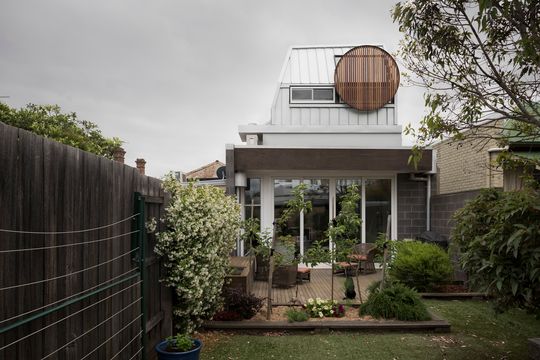
As the family's three teenagers were growing up quickly this family needed an extra bedroom and a study. On the narrow urban block with a heritage overlay there weren't many places to put an addition except above the living area. The problem was the living area had a beautiful (and functional) roof lantern that would be a shame to remove.
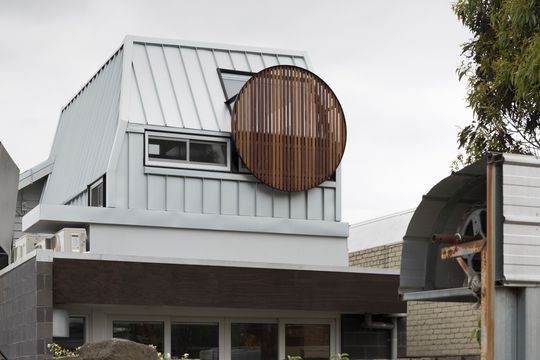
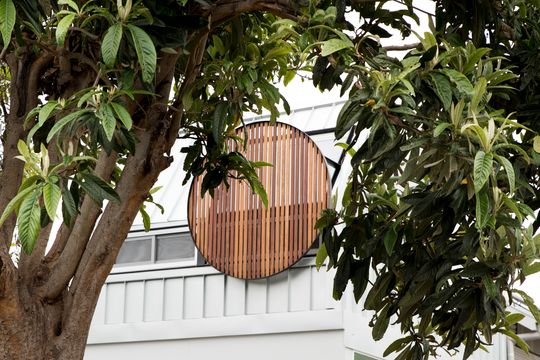
Drawing Room Architecture made it work. By lifting the bedroom an extra five steps above the study, they were able to squeeze the addition into the only available space while retaining the lantern's light and height in the living area.
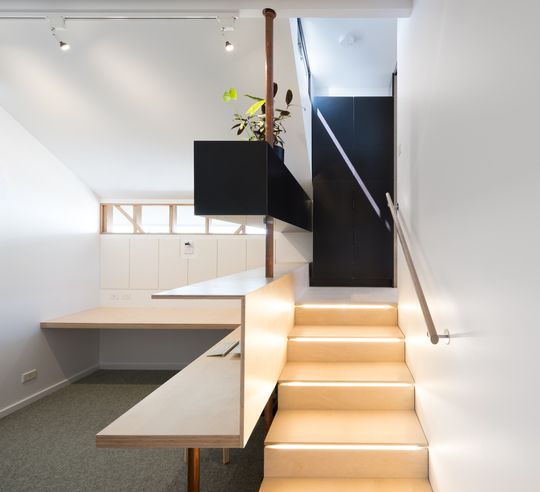
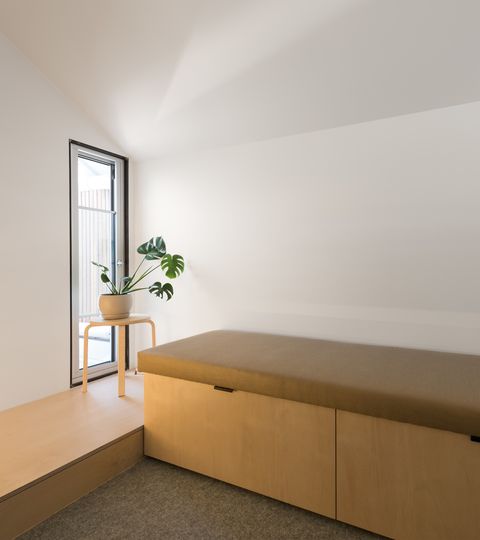
The split level create some extra privacy in the bedroom and the extra height means the bedroom can capture distant parkland views - win-win.
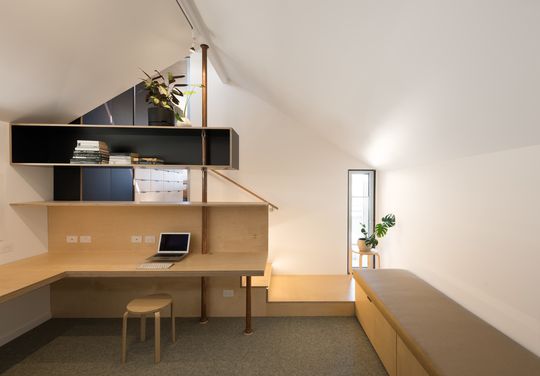
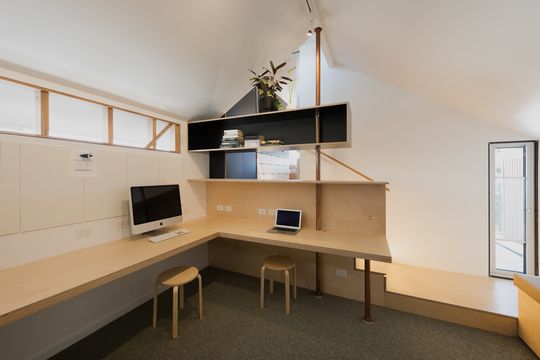
The study is a flexible space which can be used for a variety of activities. The "study serves as a secondary living area, a space to study or work, or simply to retreat to", explains Nicola Dovey, founder of Drawing Room Architecture.
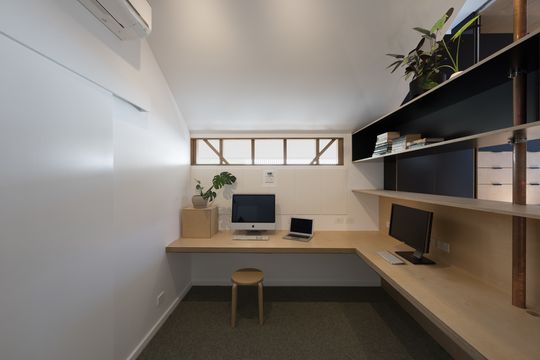
Sloping walls in the addition are not just quirky follies, the addition was shaped to prevent overshadowing in the neighbour's yard, while maximising light, views and storage in the new study and bedroom.
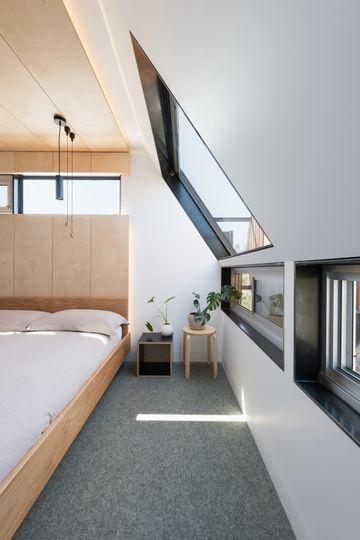
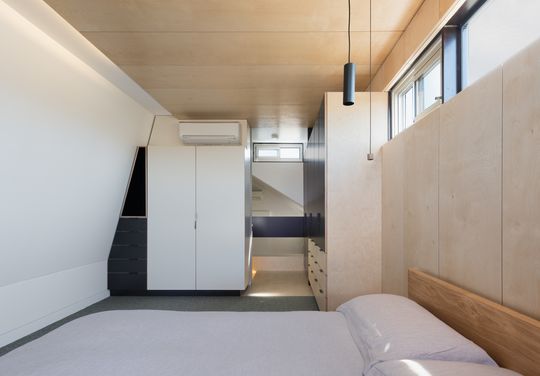
A combination of Birch and black finished plywood bring warmth and texture to the interior - giving the space a sense of being a treehouse or a perhaps retro caravan.
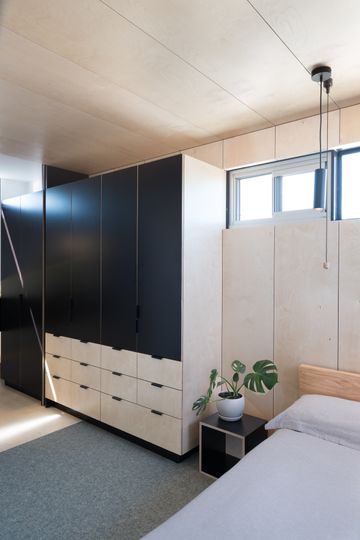
Built in joinery was essential in the tight space to maximise usable space. Working surfaces, sitting nooks, storage cupboards and drawers are all cleverly provided in the space. As Nicola explains, "custom made, inbuilt furniture can respond to the constraints of the space in an efficient and playful way."
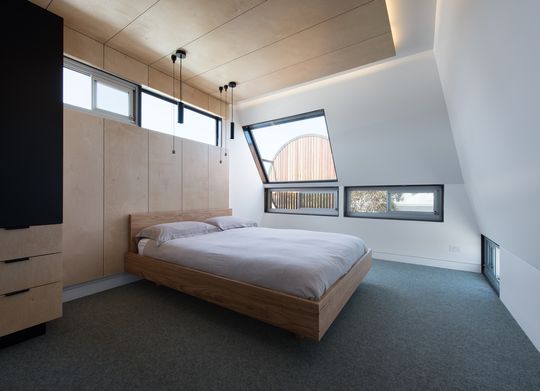
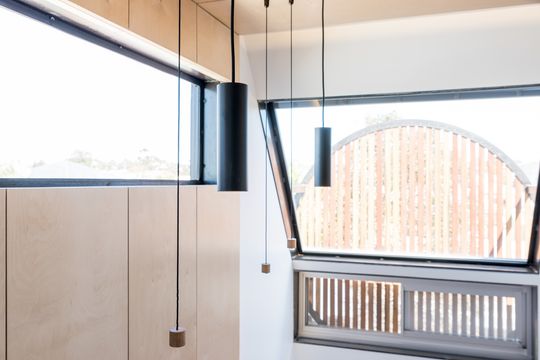
A clever and fun circular screen ensures the bedroom's (and neighbours') privacy, while still letting in light and views of the sky.
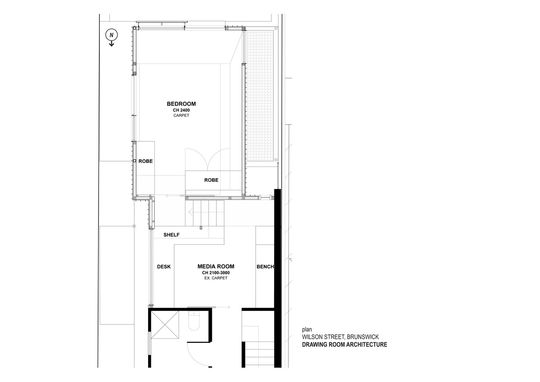
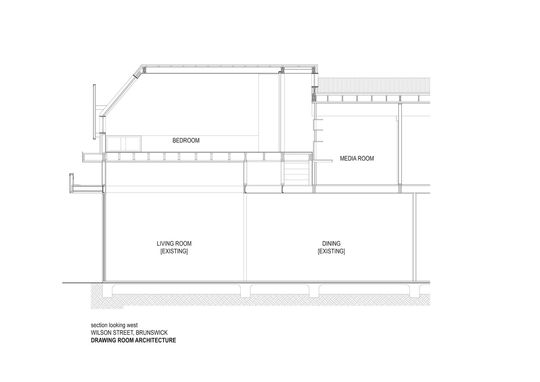
Wilson Street House is a small but functional addition which manages to fit a lot of usable space into a very tight space without sacrificing the liveability of the existing home. Drawing Room Architecture have created a fun addition which solves all the problems of a family with kids growing into young adults.