Richmond Melbourne, Victoria, Australia
Richmond, a bustling suburb in Melbourne, is known for its eclectic mix of culture, history, and modernity. This dynamic area is perfect for new homes and architectural renovations that reflect its urban character. Richmond’s lively streets are lined with historic terraces, contemporary apartments, and trendy cafes, offering diverse opportunities for architects to showcase their creativity. The suburb’s close proximity to the CBD, parks, and cultural attractions make it a highly desirable location for families and professionals. With its unique blend of old and new, Richmond provides an exciting canvas for innovative architectural projects that celebrate its vibrant spirit.
Homes from Richmond that have been previously featured on Lunchbox Architect
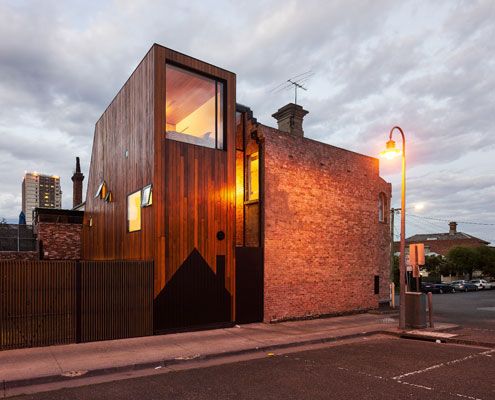
HOUSE House: A Single Building Extends Two Houses
Two homes. Both owned by the same family. A new extension designed to flank the rear of both homes to provide extra space.
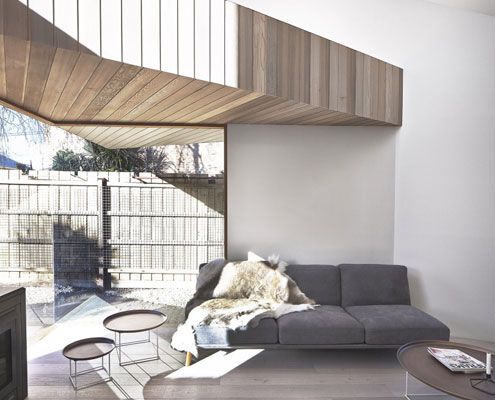
Bow House Twists and Contorts to Let the Sun In
Everyone needs a bit of sunshine in their lives. That's why Bow House goes out of its way to let the sunshine in.
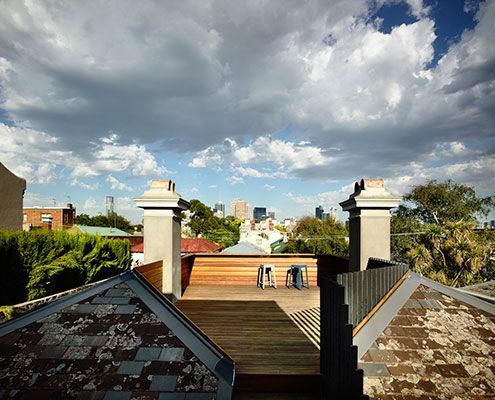
East West House Hides a Secret Behind Its Victorian Facade…
East West House, near the top of Richmond Hill, contains the unexpected. A large roof deck is hidden behind the heritage protected Victorian roofline.
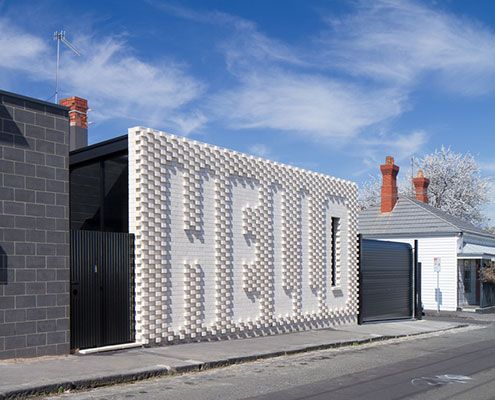
Hello House: This Has to Be the Friendliest House on the Block!
As you round the corner of this quiet street, a cheery extension greets you. Quite literally… It says 'Hello'.
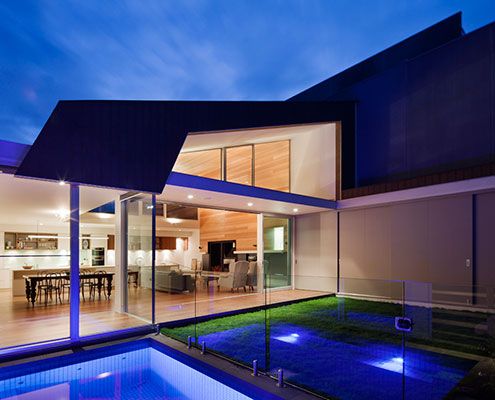
Richmond House Strips Back the Original and Reinterprets the Lean-to
After stripping back years of unthoughtful additions, Richmond House receives a bright and modern interpretation of a lean-to.
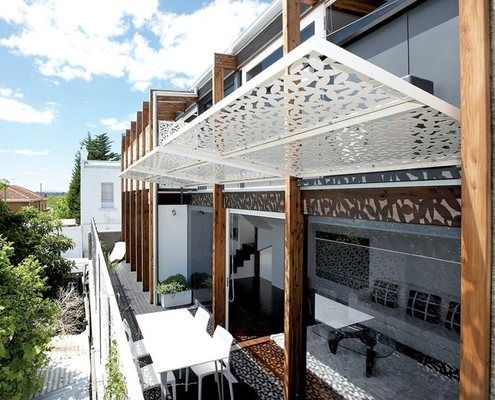
Inner-City Lost Space is Transformed by this Infill Development
We don't often feature multi-residential projects. But when we do, they're beautifully innovative projects like this one.
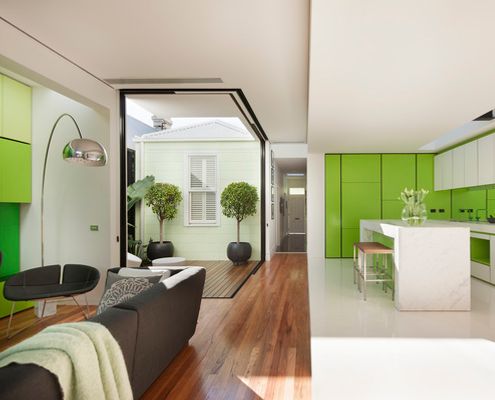
This Home Takes the Need to Connect to Green Space Very Seriously
You can tell something's different about this heritage home from the moment you see the lime green door and pastel green walls...
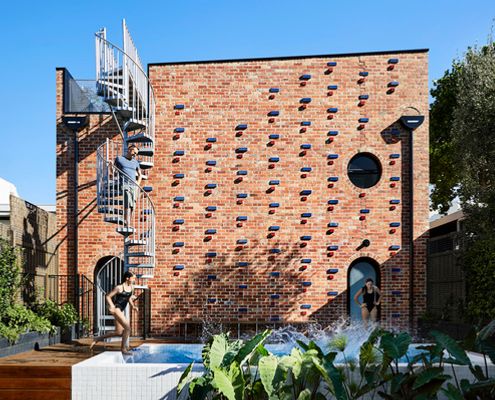
The Newest House on the Street Looks Like It Could Be the Oldest
Thanks to recycled brick, this new studio looks like it could be the oldest building in this Richmond laneway.
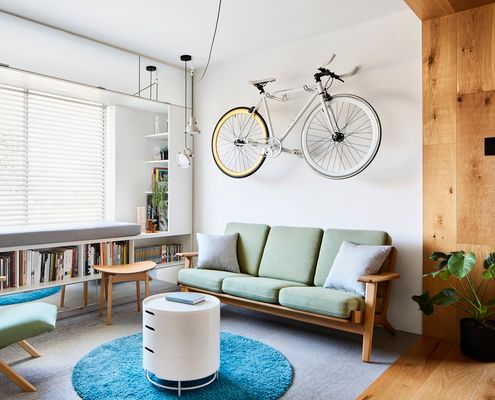
This Compact Apartment is Like a Transformer to Maximise Space
A tired 1970s apartment undergoes a massive transformation without relocating structure or services.
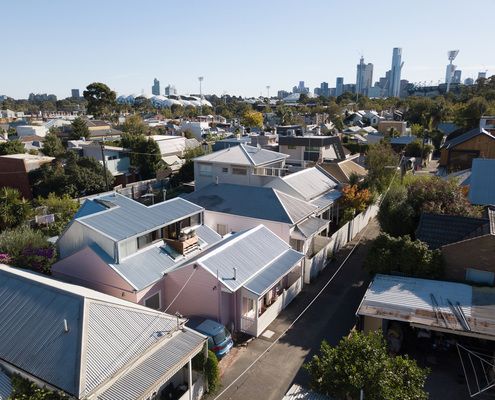
An Addition Pops Out of the Roof to Secure the Future of This Home
The clever addition has been sliced and diced to deal with all the constraints of the site, but it guarantees light, space and views.
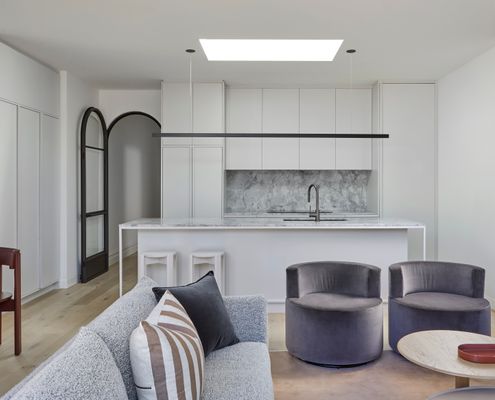
Heritage Meets Modern: Richmond Hill House Rejuvenation
Richmond Hill House blends heritage charm with modern design, creating a timeless, sustainable home that adapts to family needs.
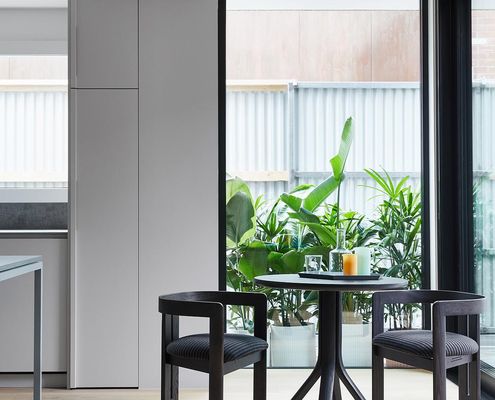
From Dark to Dazzling: Clever Design Transforms Cottage into a Haven
Clever design turns a cramped workers' cottage into a double-storey family home.
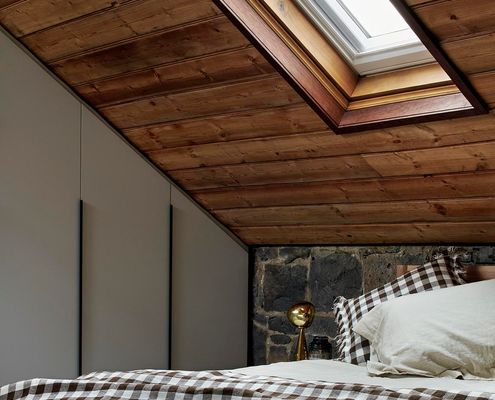
Bluestone Sanctuary Reimagines a Richmond Miners' Cottage
This 170-year-old bluestone cottage gets a luxe and layered upgrade—without losing its old-world soul.
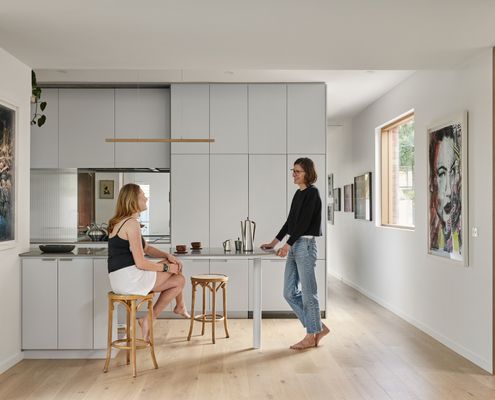
The Final Edit: A Home Fifteen Years in the Making
A third and final renovation unifies a once-pieced-together home with warmth, flair, and a gourmet-worthy kitchen at its core.