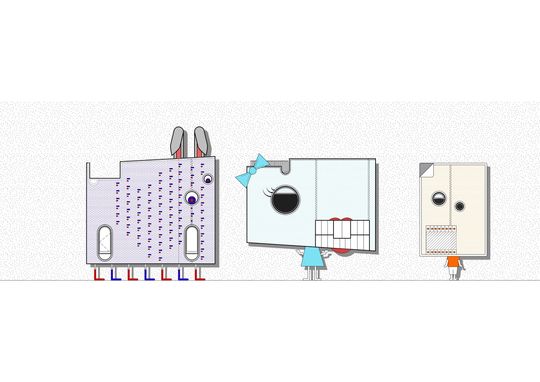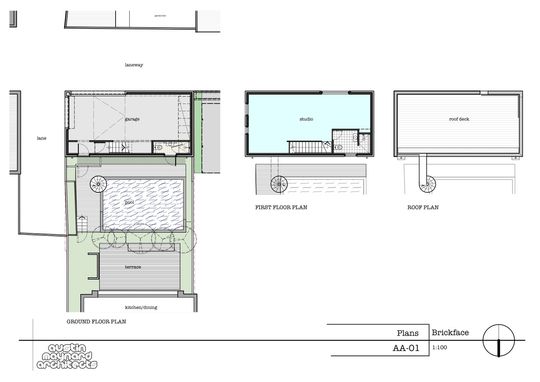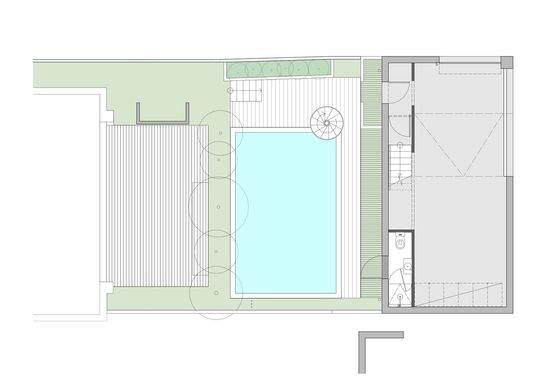Strolling down the back streets of Richmond gives you a different perspective of the hip inner-city suburb. Tightly-packed terraces turn their backs on bluestone laneways, the relics of an era of thunderboxes and nightmen. But the laneways of Melbourne are changing. People are finding new uses for these forgotten spaces. Brickface by Austin Maynard Architects is an example of this transformation...
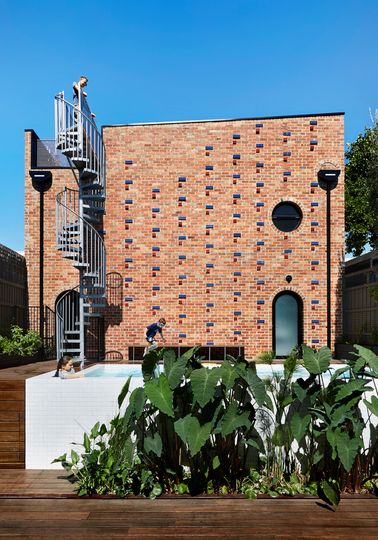
"Melbourne's property market is so inflated, that we're now seeing a generation that are not only unable to buy a home, but also struggling to find affordable places to rent close to their work, school and community", explain Austin Maynard Architects. Increasingly, homeowners are taking advantage of their laneways by designing studio apartments for their adult children to live while attending university or as they commence their careers. The benefit of creating spaces like this is twofold. Parents can give their children a sense of independence and, as Austin Maynard point out, the younguns can continue to "contribute to the essence of Melbourne's most vibrant and cultural suburbs".
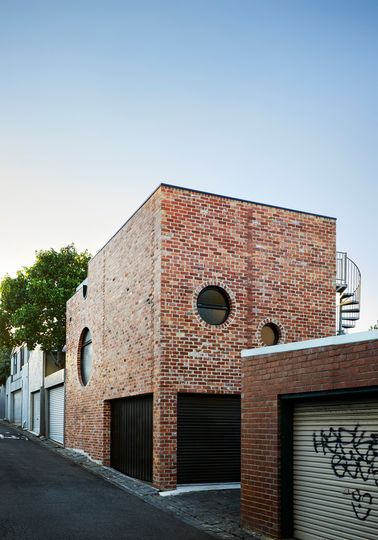
Amongst a hodge-podge of tin and timber garages and sheds, Brickface seems like it's been here forever. Yet it's actually a new garage, studio and rooftop terrace for an existing home. The newest building in the lane looks like the oldest. A dead giveaway of new brick buildings are the vertical expansion joints. The architects cleverly disguised the expansion joints by running them in line with the mortar. They zig-zag up the building, looking more like cracks than expansion joints, adding to the illusion this building has been here forever.
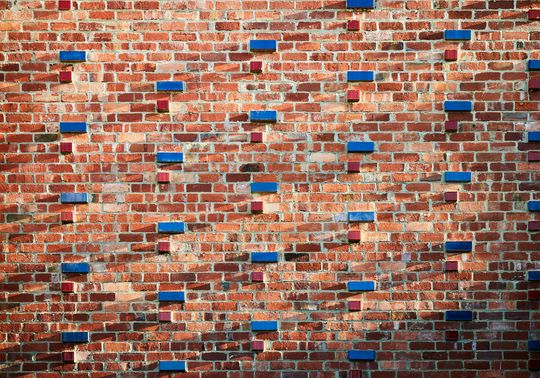
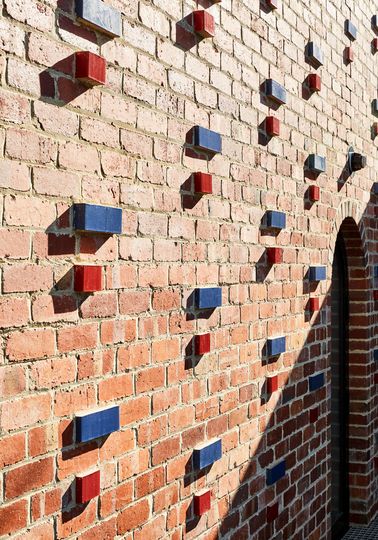
The recycled brick building is softened by porthole windows and a sculptural parapet. Austin Maynard introduced offset glazed bricks to the facade to create pattern, colour and texture. This serves as a rich backdrop for the existing home and new pool. A spiral stair adds sculptural interest to the building.
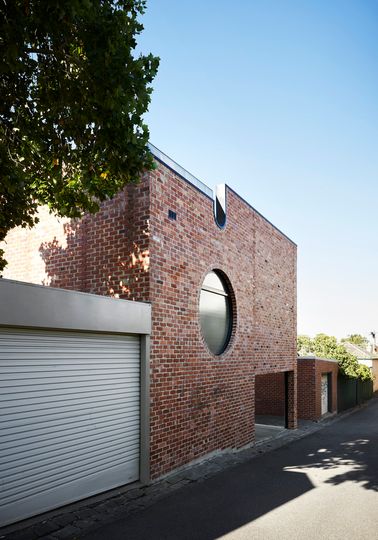
The architects planned flexibility into the studio from the beginning. An extra door on the garage and higher than standard ceilings mean the garage could become a living space in the future. Or, by replacing the garage door with a shopfront window, the garage could even become a business. The architects a planning for a future where automated cars transform the transport needs of inner-city residents. Austin Maynard explain it like this, "with the rapid onset of driverless cars we will see homeowners searching for new uses for their garage spaces... There is a swath of potential for this space that, at the moment, is only a temporary storage zone for vehicles. Yet, in the future, it can be so much more."
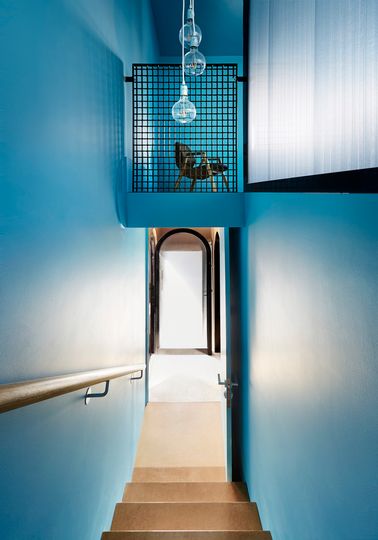
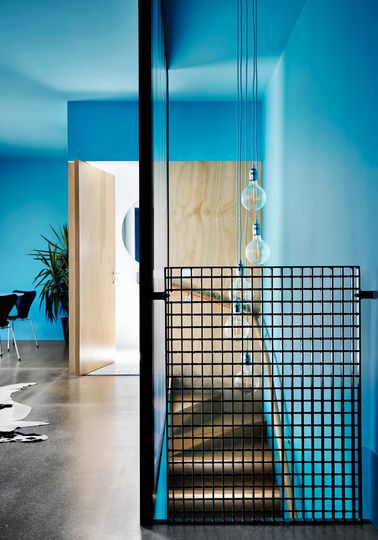
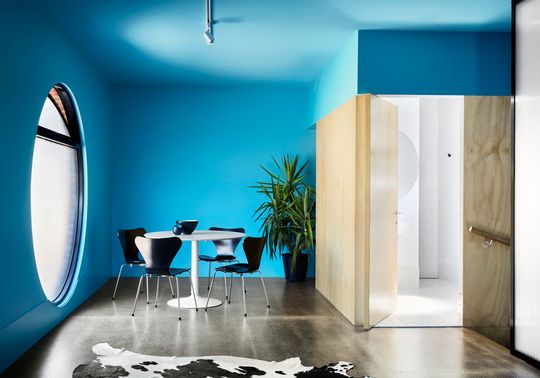
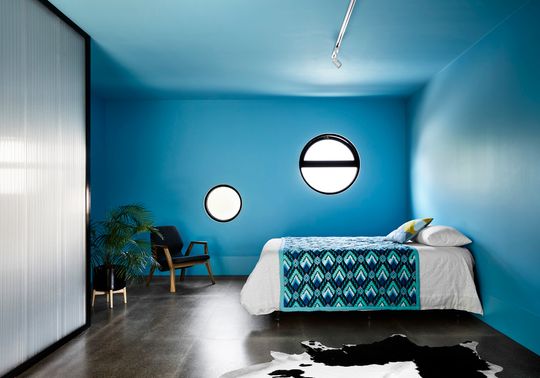
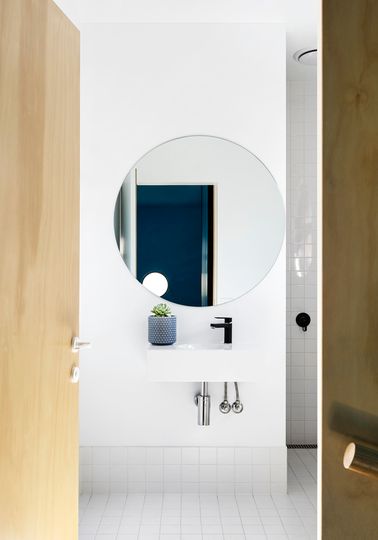
Inside, a bold blue (Dulux Summer Air) adds a punch of personality to the studio space. The quirky space dominated by a large round window and panels of translucent polycarbonate feels otherworldly. A plywood panel door opens into the all-white bathroom, a beautiful, refreshing contrast to the studio space.
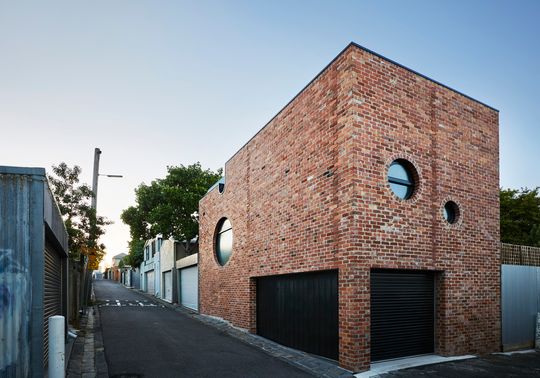
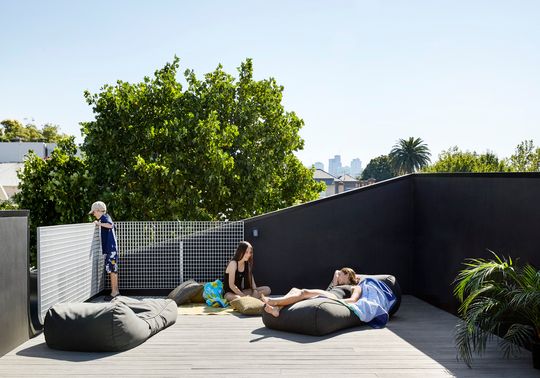
Brickface recognises the challenges of today and the opportunities of tomorrow to create a flexible space that can adapt over time. In the process, it is a beautiful and functional addition to an existing home.
