Everyone needs some sunshine in their lives. This is especially true in Melbourne's grey-dominated climate. In order to maximize sunlight and boost the occupants Vitamin D levels, Bow House goes out of its way to let the sunlight in -- twisting and contorting in plan and section based on the path of the sun.
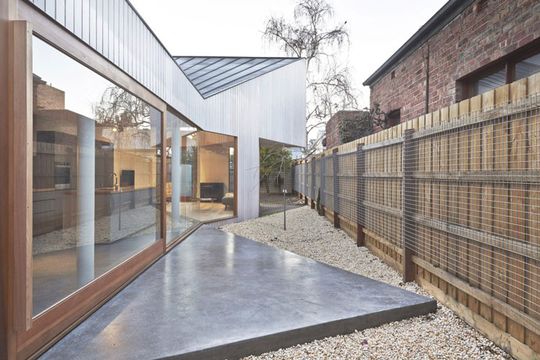
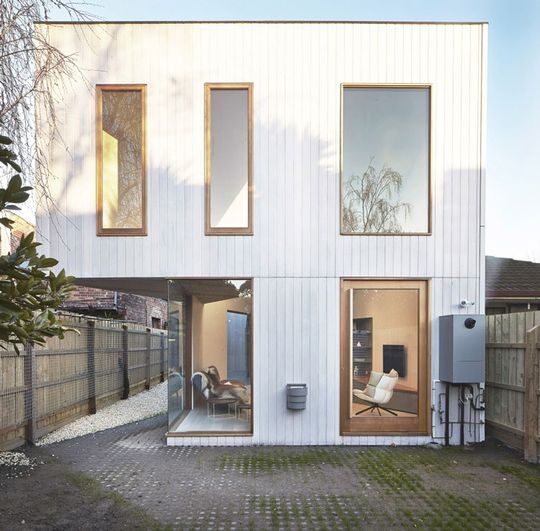
Constrained Site
Bow House lies on a residential street in the inner suburb of Richmond replacing a single story brick cottage. The rectangular shaped block fronts Coppin Street to the west and is bound by houses each side. The northern boundary is abutted by a two story wall which runs the length of the site -- meaning natural light wasn't easy to com by.
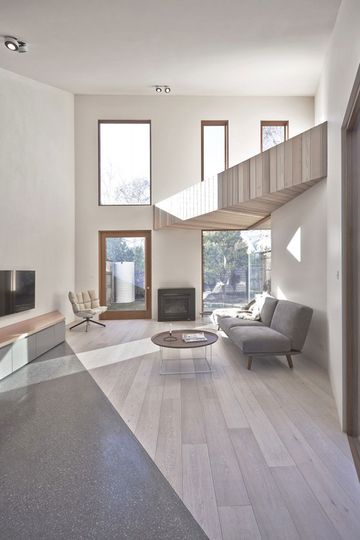
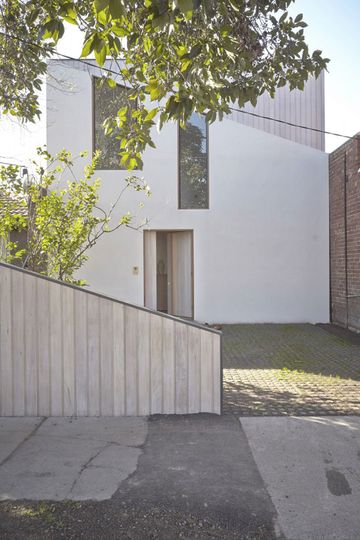
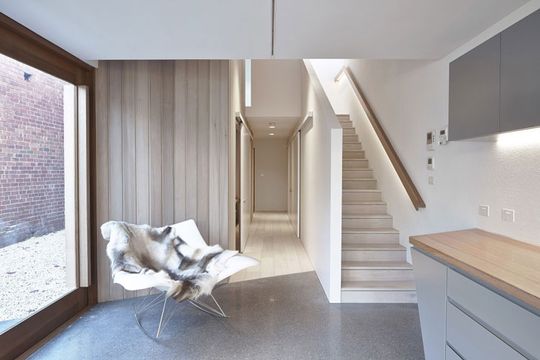
The Brief
The brief was for a modest three bedroom family house for an active young family. The family wanted to increase living and kitchen spaces, connectivity and maximize available natural light.
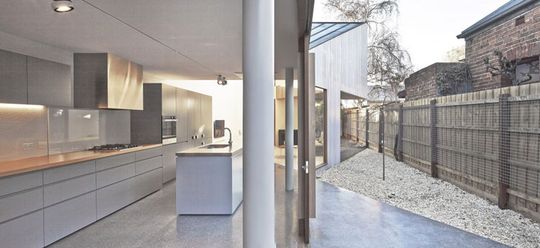
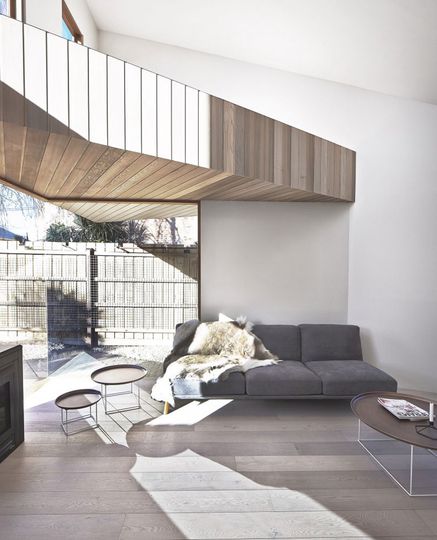
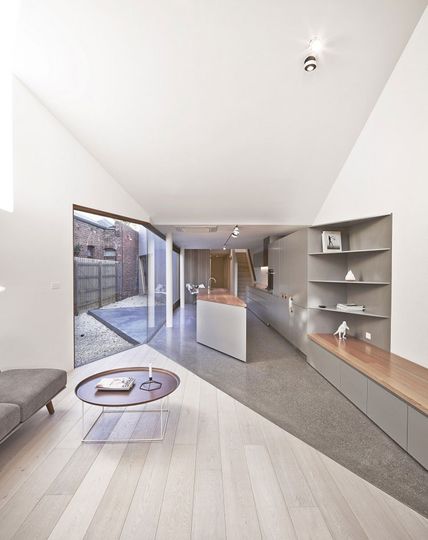
Bow Shape
The form of the house responds to its rectilinear orientation by maximizing the path of the sun and creating an internal, private aspect for its habitants. The house bows in both plan and section, maximizing available sunlight to the courtyard garden and defining a double story street frontage which creates intimacy to the two upper bedrooms. A full-width glazed roof captures morning sun on the upper level landing and bathroom. To the rear, the double height volume above the living area acts as culmination in transition from the street to the privacy of the garden oasis.
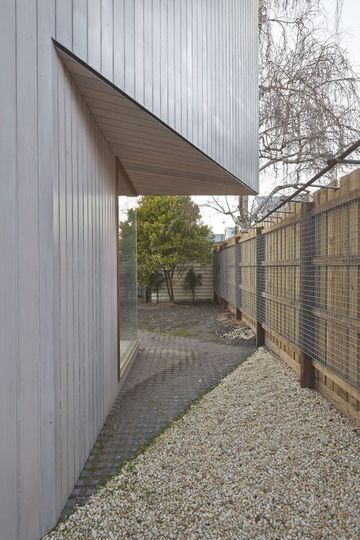
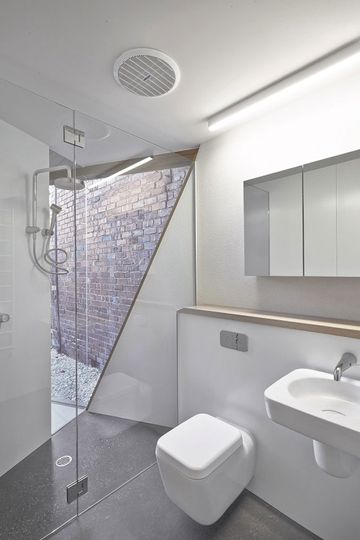
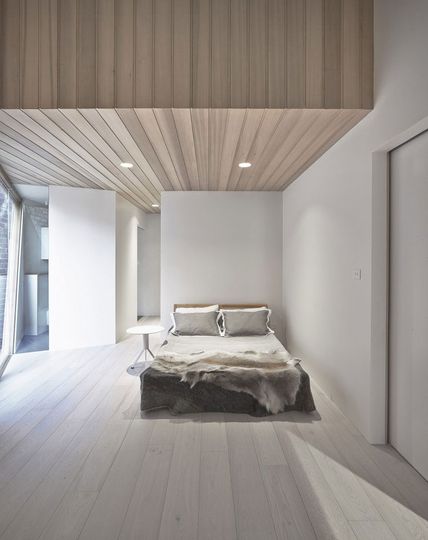
Spine Wall
The location of the services and fixed elements along the spine wall to the north allow the external walls to be fully activated in response to the various micro landscapes. The use of internal operable walls and multi-functional joinery elements create flexibility for the plan to grow and adapt to the changing needs of the family within it.
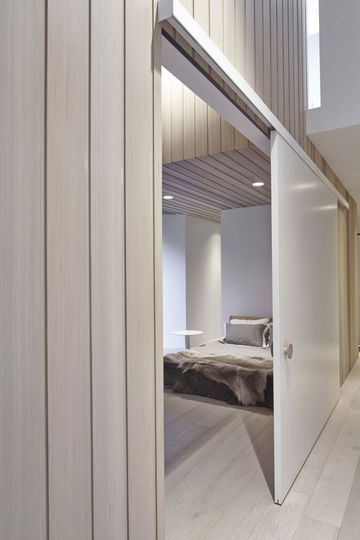
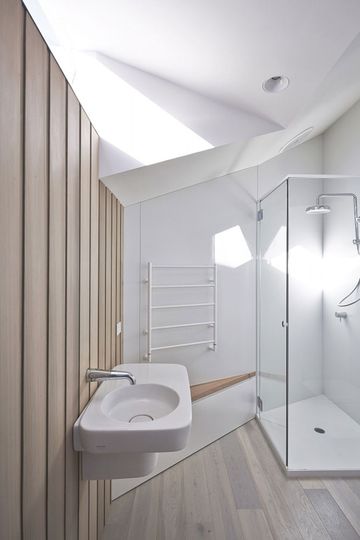
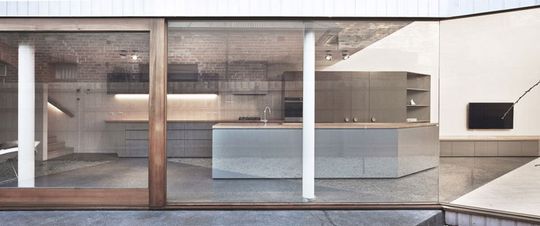
Blurred Lines
Vertical timber lining runs both externally and internally to blur thresholds between interior and exterior, adding warmth and tactility. Internally, hyrdronic heated flooring provides thermal comfort with the concrete floor extending outwards to provide outdoor dining area and create expanse to the interior. The bow form roof, visible from the garden is finished in low profile radiating zinc.
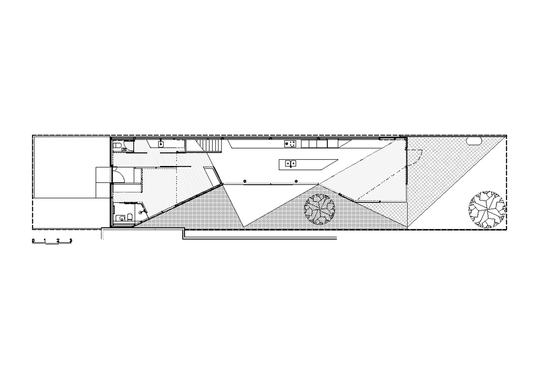
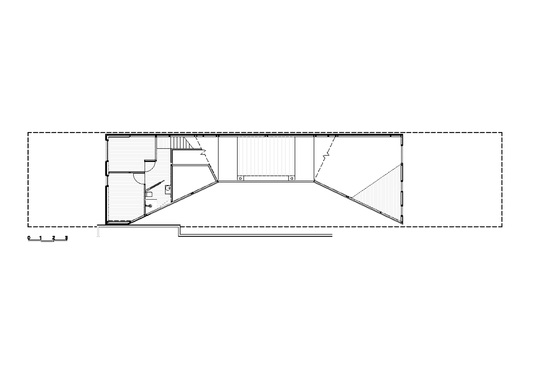
Bow House
Bow House literally goes out of its way to maximize sunlight for its occupants. Where a simple rectangular home would have been simpler, this bow-shaped design is a simple but effective way to let the light in. And as anyone who has lived in a light filled house will tell you, a little bit of sunlight can transform a home and lift the spirits of everyone who lives there. Even grey days in this Melbourne home will feel warm and comforting.
If you like what Edwards Moore Architects have done with Bow House, be sure to check out their other homes -- like this one with a translucent roof and perforated floors. And speaking of houses that turn to face the sun, take a look at this sunflower-like house.