Lunchbox Architect featured project archives
June 2017
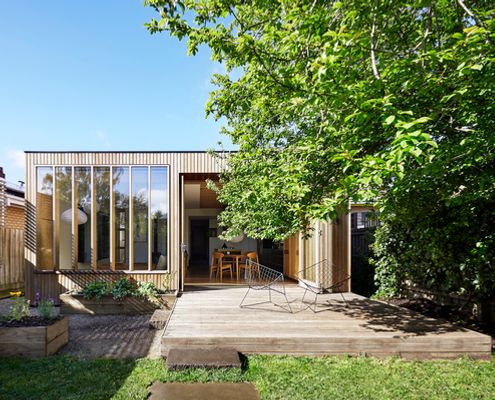
A Modern Wooden Box Extension Complements a Century Old Weatherboard
An elegant timber extension at the rear of this heritage home is bathed in natural light thanks to its northern orientation.
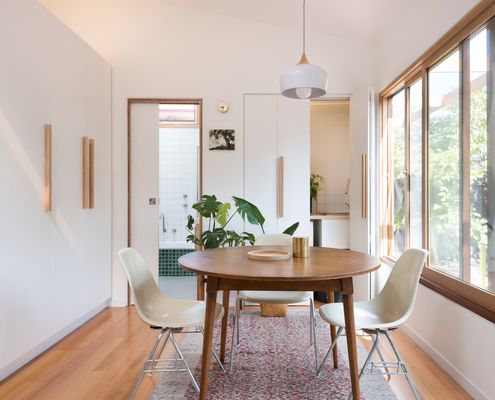
With Good Design Even the Smallest of Spaces Can Live Large
This compact addition proves small spaces can be highly liveable with plenty of storage, daylighting and a connection to the outdoors.
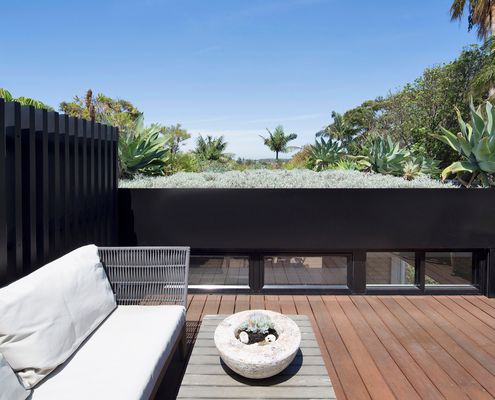
These Owners Take Their Love of Gardening to New Heights
A deep soil green roof improves this home's environmental credentials, looks great and satisfies the owners' love of gardening.
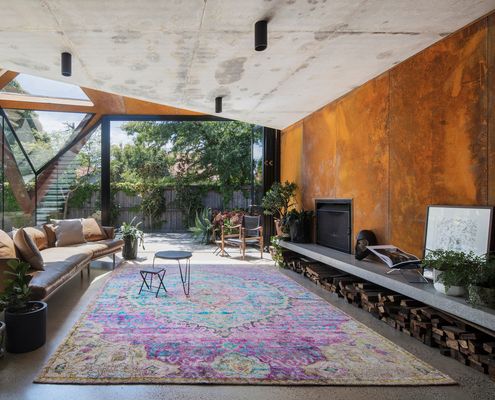
Glazed Roof Floats Like a Leaf Capturing Views of Trees and Sky
A bold new living, dining and kitchen space grabs views of the trees and manages to fit a veggie garden in the most surprising place...
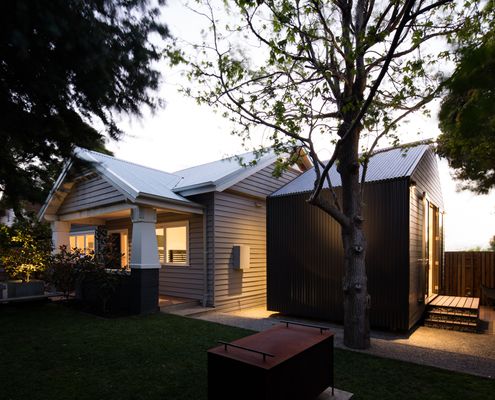
New Master Bedroom Pod for a "Very, Very Deserving Mum"...
After buying a "rough" knocker-downer in the 'burbs, builder/designer/snow boarder, Robbie Walker decided to renovate instead.
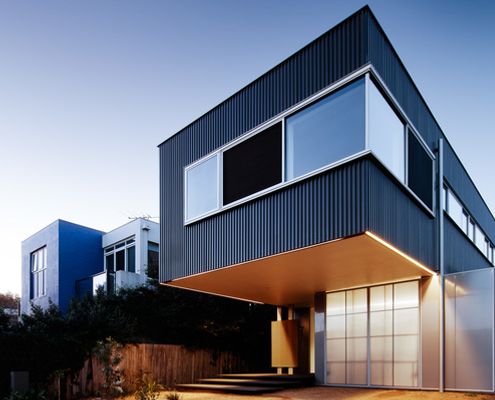
An Urban Take on the Traditional Aussie Beach House in Torquay
As Torquay becomes increasingly cosmopolitan with more permanent residents architects are rethinking the traditional Aussie beach house.
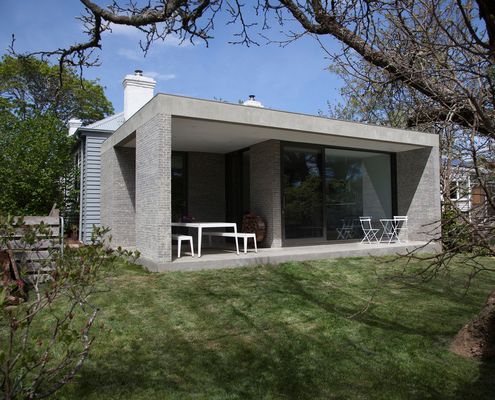
Living and Alfresco Pavilion Captures the Sun and Connects the Garden
A new living pavilion built from concrete blocks and with large windows facing the sun contrasts with the original weatherboard home.
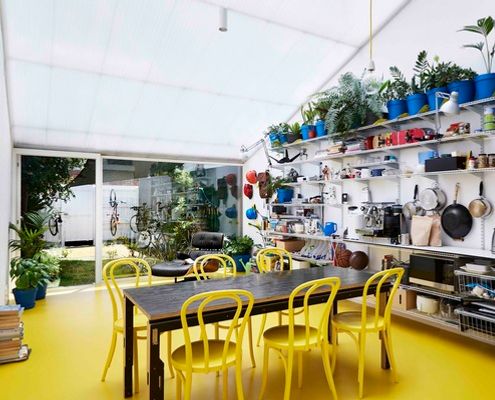
Can Your Home Help to Prevent (or Even Cure) Mental Health Problems?
This architect used the renovation of his home to improve his mental health and immunise himself and his family for the future.

Westbury Crescent Residence: Periscope Lets Light Into This Home
A huge periscope is one way to get light into Westbury Crescent Residence without sacrificing privacy. The clever manipulation of light doesn't stop there!
2025 January, February, March, April
2024 May, June, July, August, September, October, November, December
2022 January, February, March, April, June
2021 January, February, March, June, July, August, September, October, December
2020 February, March, April, May, June, August, September, October, November
2019 January, February, March, April, May, June, July, August, September, October, December
2018 January, February, March, April, May, June, July, September, October, November, December
2017 January, February, March, April, June, July, August, September, October
2016 January, February, March, April, May, June, July, August, September, October, November, December
2015 January, February, March, April, May, June, July, August, September, October, November, December
2014 January, February, March, April, May, June, July, August, September, October, November, December