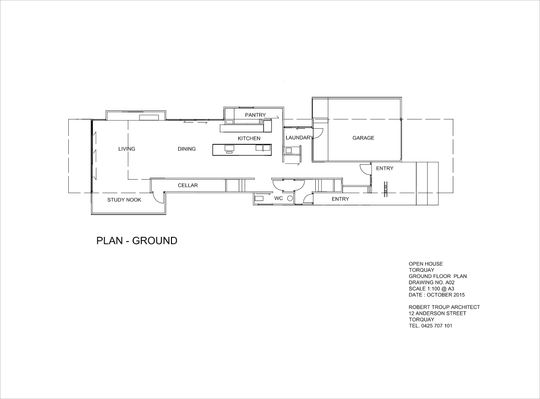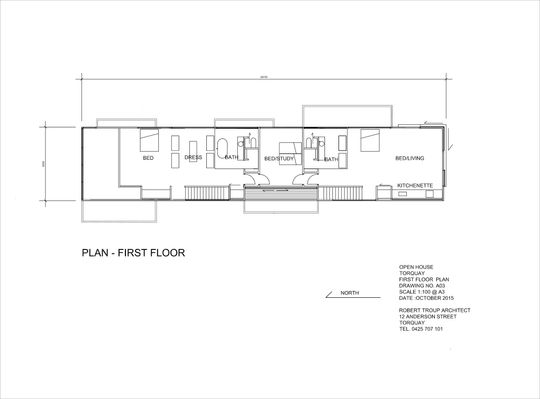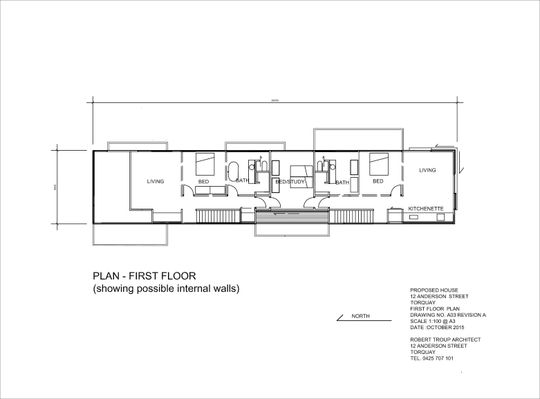As Torquay becomes more and more cosmipolitan, architects such as My Architect's Robert Troup are rethinking how the traditional Aussie beach shack might be reinterpreted to work for more permanent living. Robert's design is as flexible as it is sleek, which makes it the perfect mix of urban style and practicality...
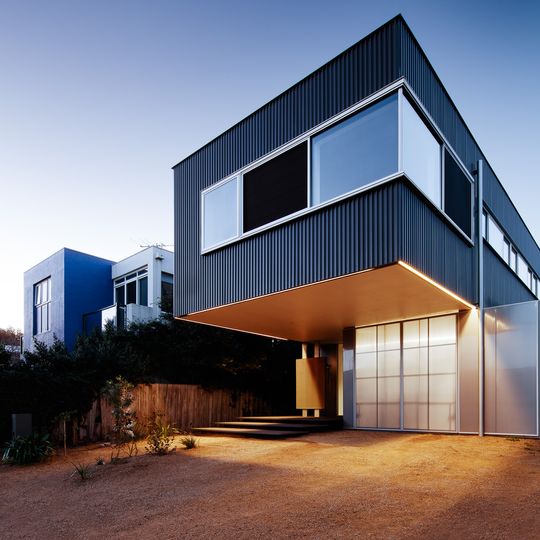
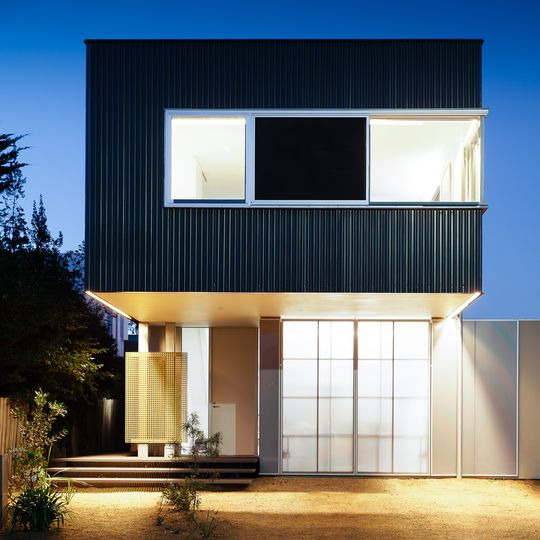
From the street the upper storey cantilevers over the garage. It's a dramatic start to a minimal home. Sleek and modern lines give this home an international flavour. Clad in COLORBOND® steel Monument®, the upper story floats above the translucent polycarbonate walls of garage below.
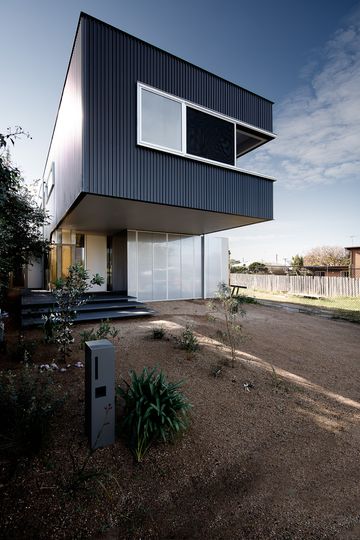
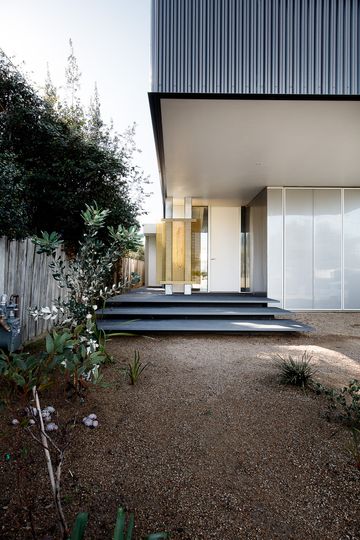
The entry the the house os sheltered by the overhang of the upper level and accessed via steps made from fireglass grating, a material usually found on jetties - a nod to the seaside location.
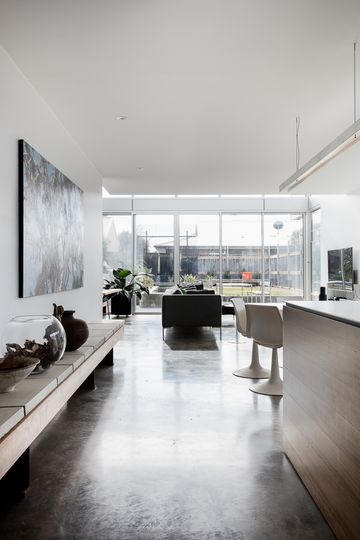
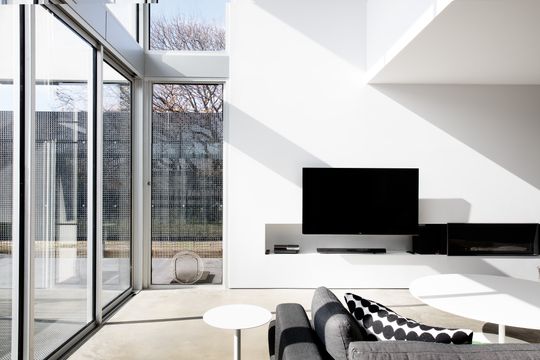
Once inside, the main living area is located on the ground floor, connecting to the backyard. The northern orientation to the backyard and a double-height glazed wall maximises the home's passive solar heating. The owner explains the benefit of good orientation:
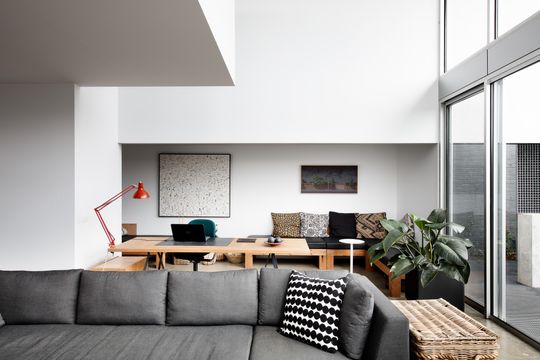
“In the middle of winter, we can have the sliding doors open and work from the study nook without the need for heating. This house has changed our minds about moving north for winter.”
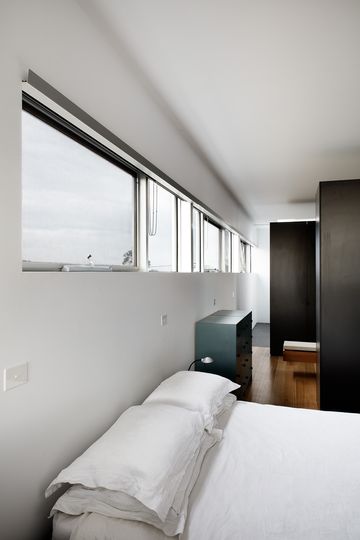
In spite of a narrow block with north to the rear and a view to the south-east, the architect has incorporated windows on the side of every room to capture sea breezes.
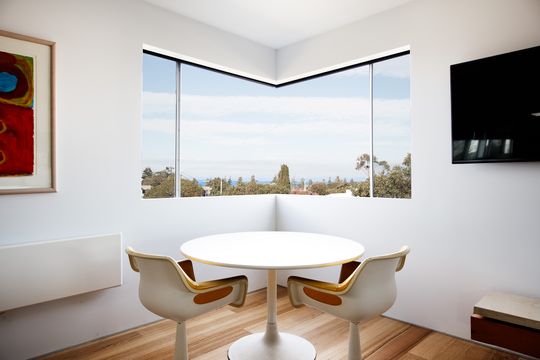
A corner window looking towards the view opens up to create an internal balcony - the perfect place to sit and watch the ocean on a balmy summer's night. Thanks to all this smart passive cooling, there is no need for air conditioning.
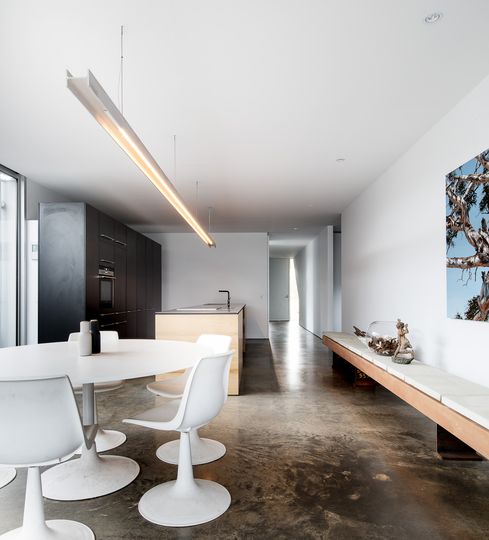
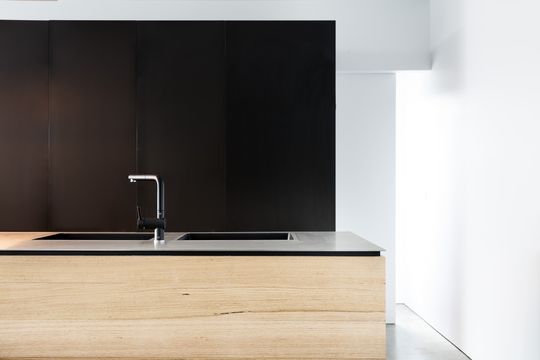
The interior has a restrained, minimal palette. Silvers and greys, are in keeping with the local environment, while stainless steel bench-tops, polished concrete and timber floors demonstrate the impact of using refined, high quality materials.
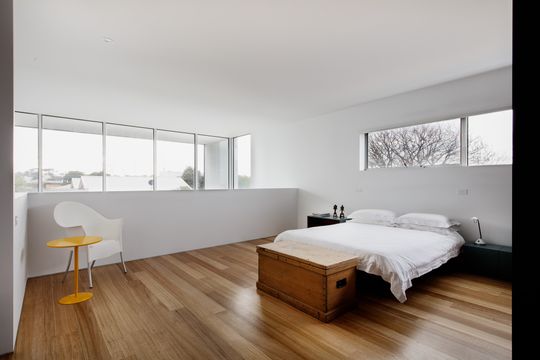
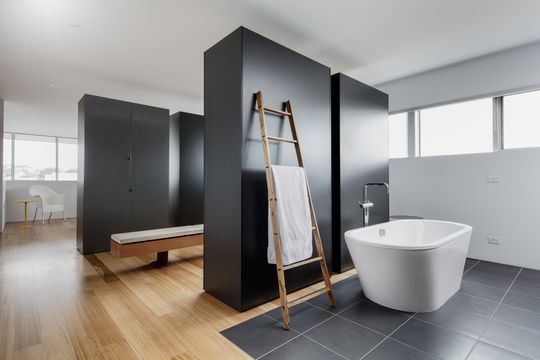
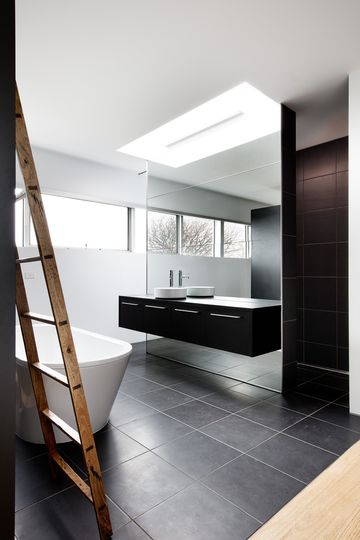
The planning of the upper level is designed for maximum flexibility. Several walls have been purposely eliminated to create two open-plan sleeping areas. One sleeping area is the master bedroom suite where walls are replaced by robes to seperate the ensuite bathroom form the bedroom.
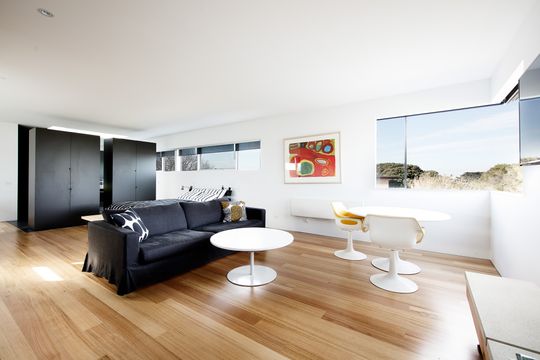
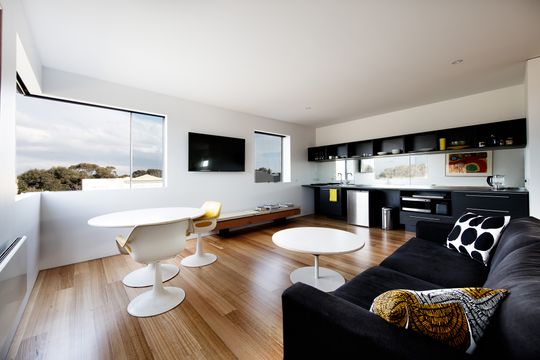
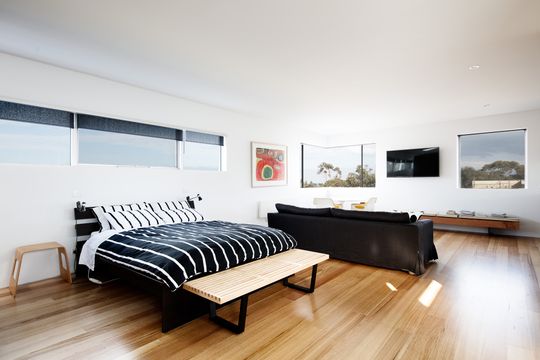
The other bedroom has a kitchenette and bathroom as well as seperate access much like a studio apartment. This area is presently being used as B&B space, but could just as easily be utilised as a home-office, teenager's bedroom or a separately leased space. By adding walls and/or relocating joinery, these spaces offer great flexibility with the ability to be altered as the family's needs change.
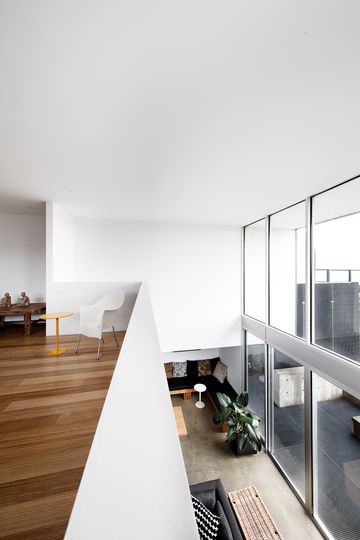
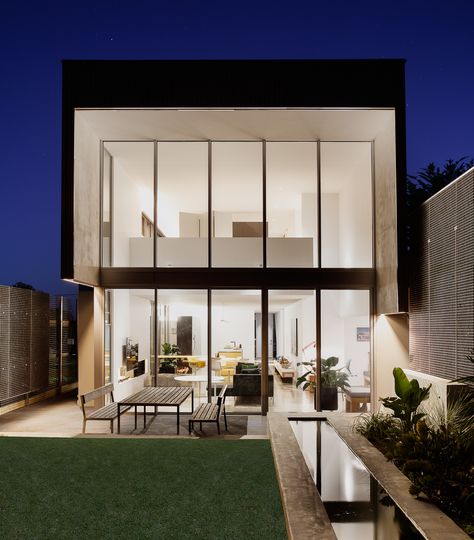
Torquay House is a refined home which takes a long-term approach to both materials and planning to ensure the house wears well and is flexible enough to serve its family for years to come. When you're making a huge investment in a house, it's essential to ensure it doesn't just fulfil your needs now, but has flexibility to adapt to your future needs.
