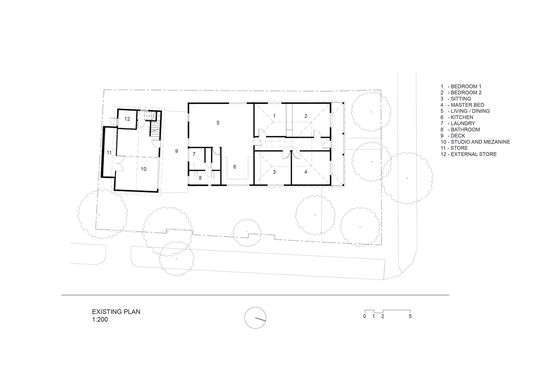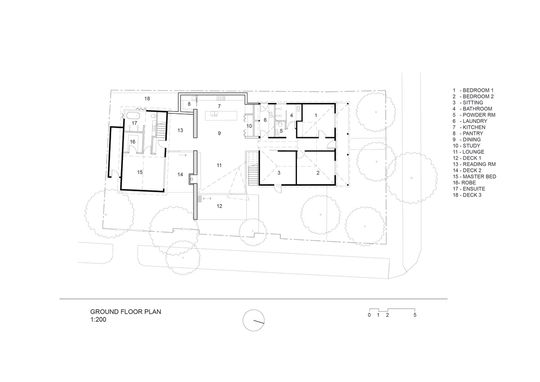With a compact Melbourne block and the need for a new kitchen/living/dining area threatening to take over the whole site, the owners of The Leaf House were worried about one thing. Where would they put the veggie garden? Luckily Damian Rogers Architecture devised a plan for a bold new living, dining and kitchen space which manages to fit the veggie garden in the most surprising place...
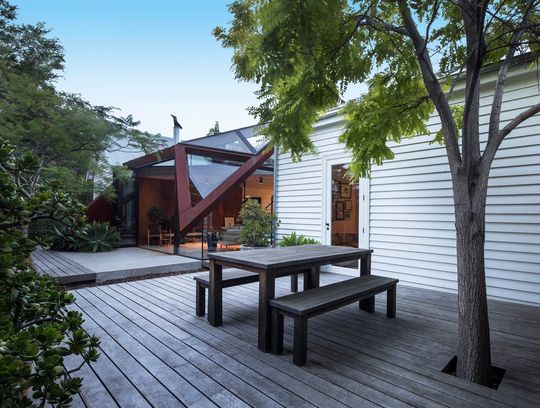
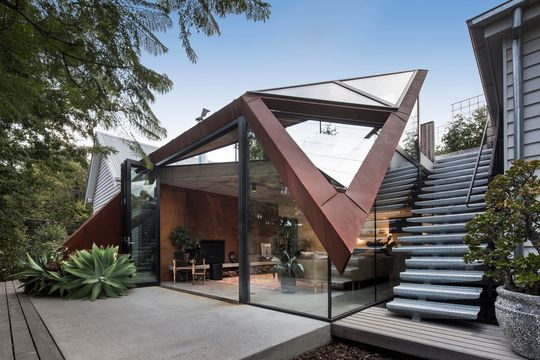
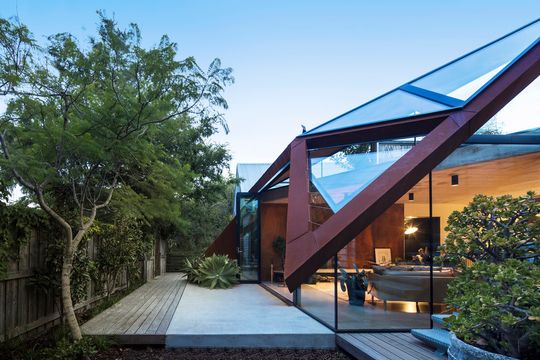
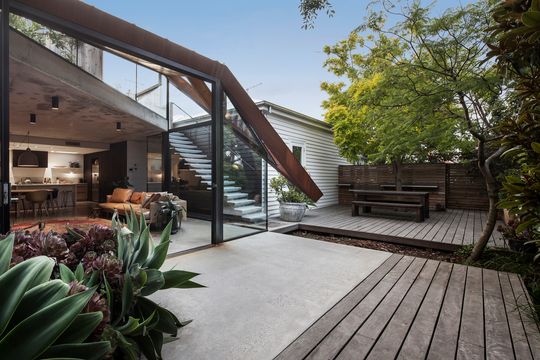
Using rusting steel and off-form concrete, the architects have created a new living area that feels like it's a part of the landscape. A faceted glazed roof hangs over the living area like a leaf on a tree, admitting light and views of the trees and sky into the living space.
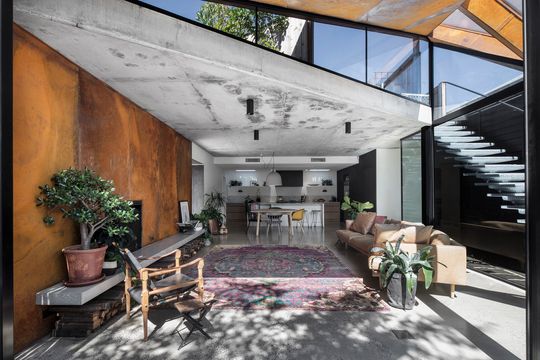
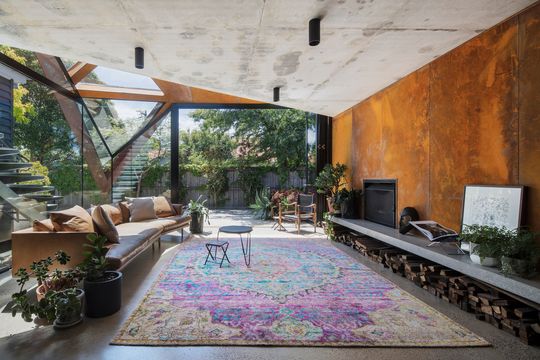
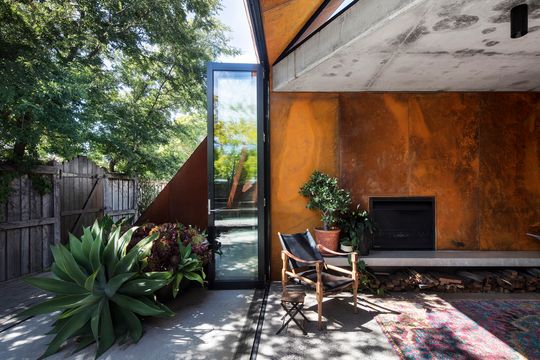
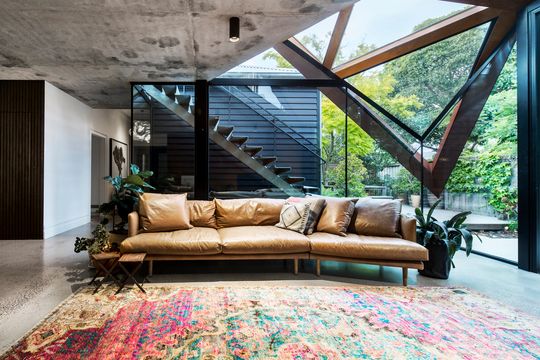
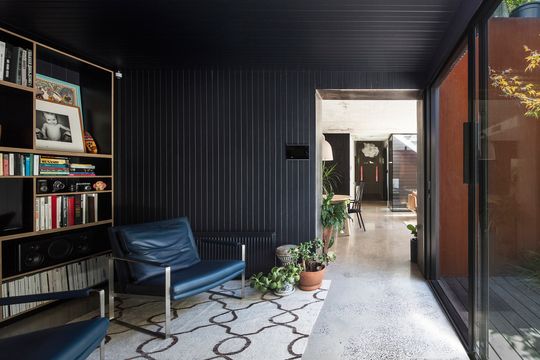
The rusting steel and concrete continue uninterrupted inside, creating the illusion of the living area as a covered part of the garden, maximising the sense of space on this compact site. "The angled glass blurs the lines between the roof and walls, to continually enhance the visual connection with the garden at both levels", explains Damian Rogers.
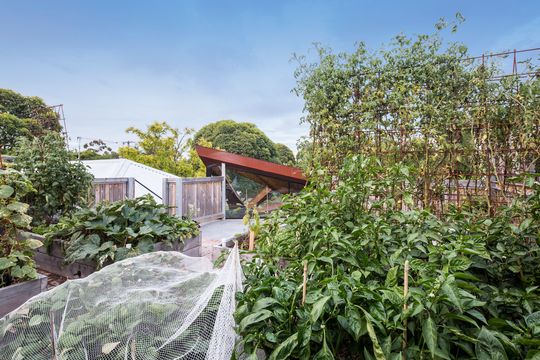
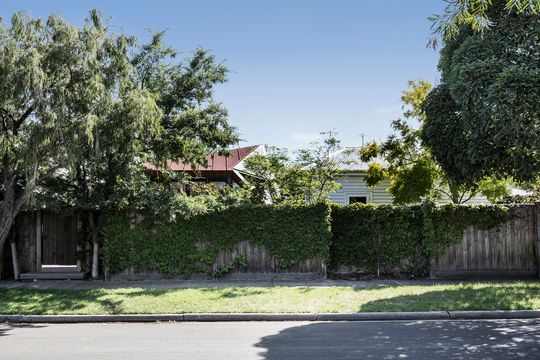
Of course you're all wondering, where is that vegetable garden? Believe it or not, it's on the roof! The concrete structure allowed the architects to create a large edible garden right on top of the living area. Here it gets the best light and softens the addition in this heritage landscape.
