Chan Architecture on Lunchbox Architect
Chan Architecture projects featured on Lunchbox Architect
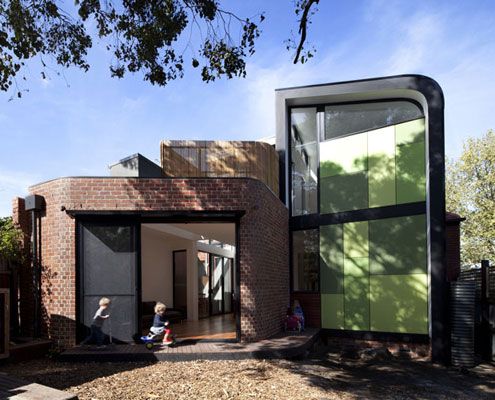
Abbotsford Residence: Behind the Curved Facade is a Very Rational Home
Don't be deceived by the curved exterior. Abbotsford Residence is rational -- inside and out -- to deal with a heavily constrained site.
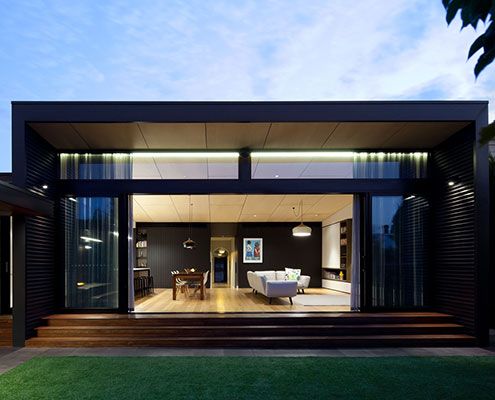
Hawthorn House Embraces the Challenge of Renovating a Terrace
Renovating and extending a typical Victorian terrace always poses a unique set of challenges. Hawthorn House exceeds those challenges.
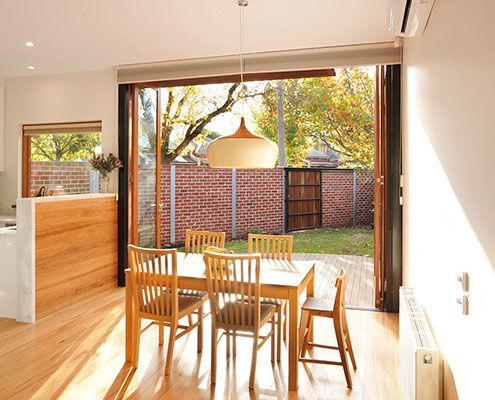
Fitzroy North Residence Tackles Tight Difficult Site with a Statement
Heritage controls, difficult soil, tight access and a small west-facing block. A delightful, light-filled home on a difficult site…
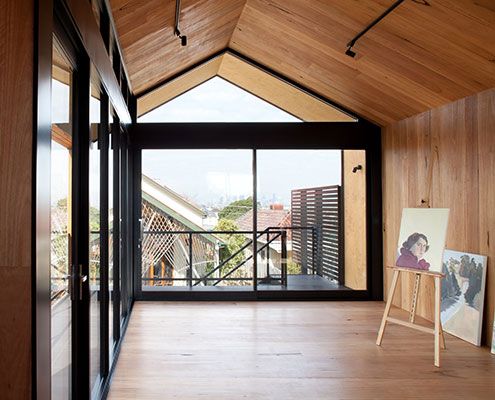
Could You Live in an Artist's Studio Like This?
This Artist's Studio is a beautifully detailed, creative space for painting and sculpting to encourage and inspire creativity…
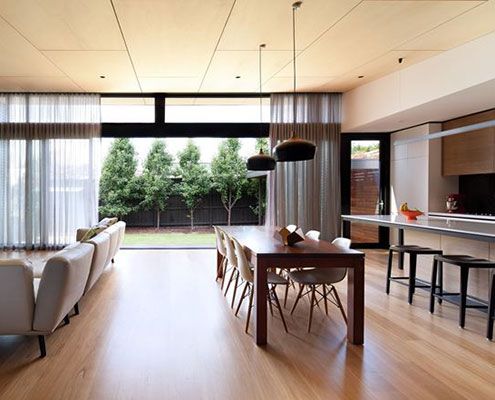
A Typical English Cottage Style House is Transformed Into Modern Home
A series of separate, disconnected rooms are transformed by a central, open planned living space that maximises north light.
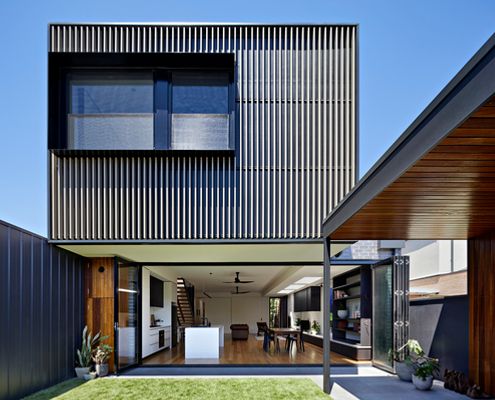
How to Create a Modern, Flexible and Bright Space on a Narrow Block
Renovating an older, inner-city home comes with a peculiar set of challenges - how to make it seem bright and spacious when it's not.
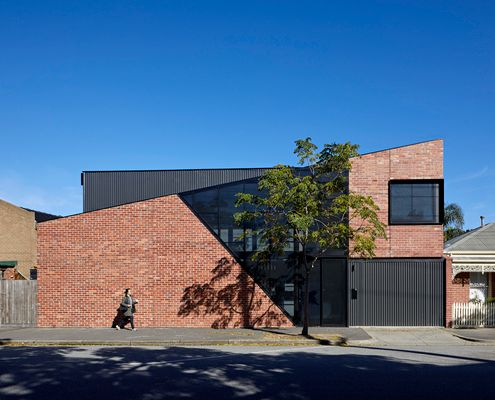
A New Home Makes the Most of an Unusual Site in the Inner City
It's not often you get to build a new house in the inner city. What would you do if you had a clean slate?
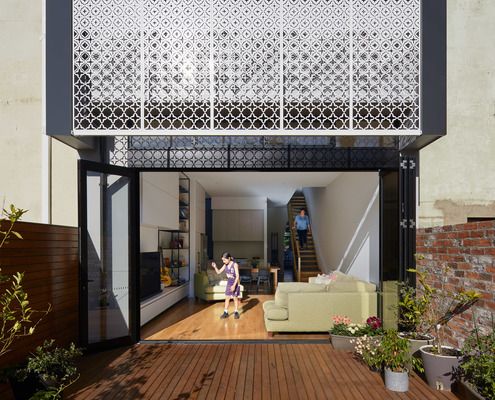
Laser Cut Screen Shields Addition and References Heritage Building
The lace-like screen protecting the rear of this home is a way to tie old and new together while also dealing with practicalities.
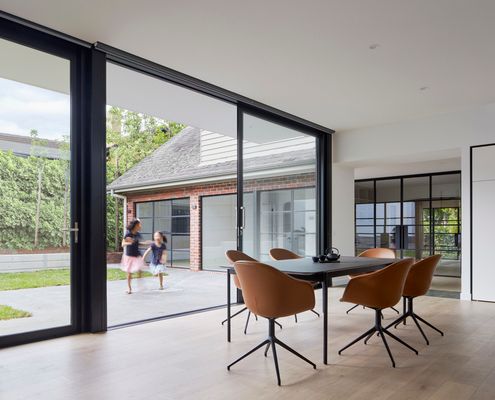
New England-style Home Needed an Addition to Complement Not Copy
An addition to this period home sits comfortably alongside the original, oriented to catch the light and open up the backyard.
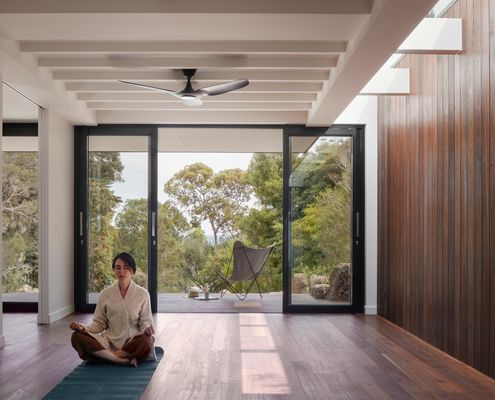
A slice of zen at this beach house nestled in the bush
With stunning bush and ocean views, this home is perched to soak it all in and create a space for relaxation and rejuvenation.
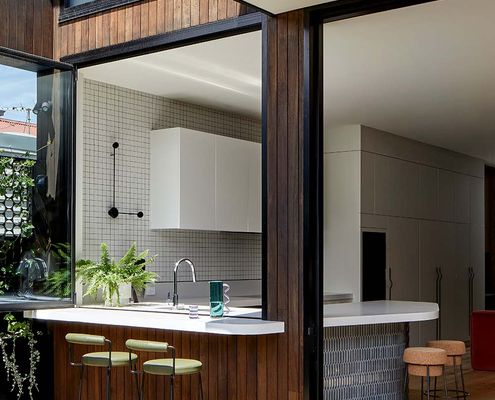
How to make your home feel spacious, even if it's on a tight site
Just because your home is on a tight, inner-city site doesn't mean it can't feel spacious. You just need to use the right tricks!
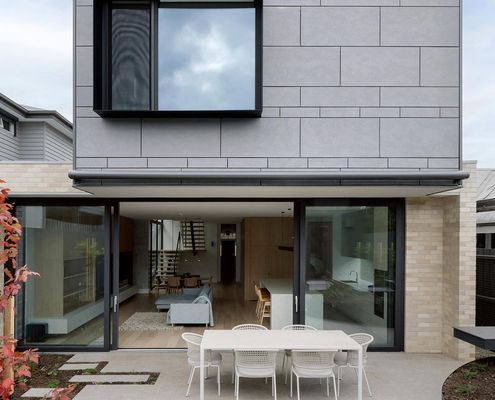
A renovation and extension of a heritage house reorients the home...
This beautiful double-fronted home in a heritage precinct of Hawthorn East is renovated and extended for 21st century living...