Newcastle New South Wales, Australia
Newcastle, a vibrant city in New South Wales, is known for its stunning beaches, rich history, and thriving arts scene. This dynamic location is perfect for new homes and architectural renovations that reflect its coastal charm and urban energy. The city’s blend of historic buildings and modern developments offers diverse opportunities for architects to create innovative designs. Newcastle’s revitalised waterfront, cultural attractions, and outdoor lifestyle make it an attractive destination for families and professionals. With its unique mix of old and new, Newcastle provides a captivating canvas for new homes and renovations that embrace the city’s spirit.
Homes from Newcastle that have been previously featured on Lunchbox Architect
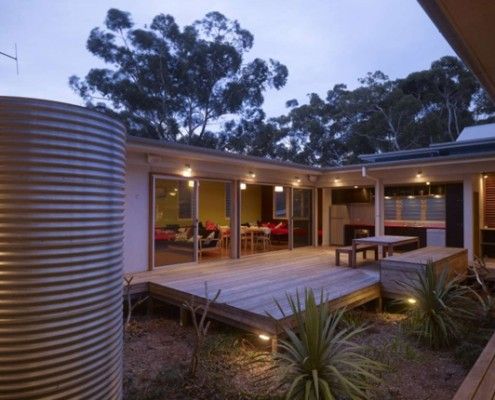
Kurreki: Glamping Looks Good in this Back to Basics Beach Retreat
In true glamping style Kurreki Beach Retreat has real beds but opens completely onto a courtyard and uses mosquito nets and shower curtains where necessary.
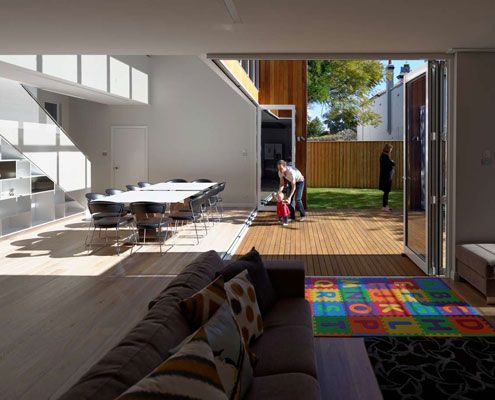
Cooks Hill Residence Defies the Odds Despite Council Requirements
Despite prescriptive council requirements, 10 (!) adjoining neighbors and a difficult orientation, this home defies the odds to become a light, welcoming retreat.
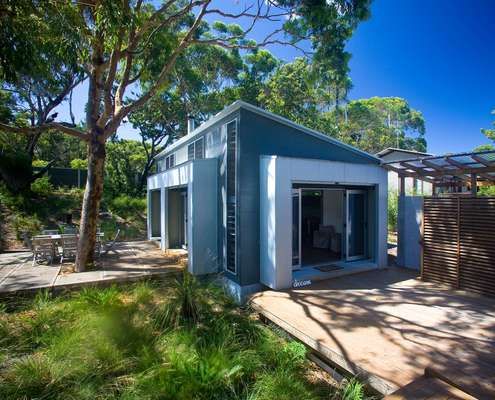
Seal Rocks House is About the Simple Pleasures of Surf, Sea and Trees
Seal Rocks House takes the qualities of a family home and distills them down to the basics to suit leisure and the serene seaside site.
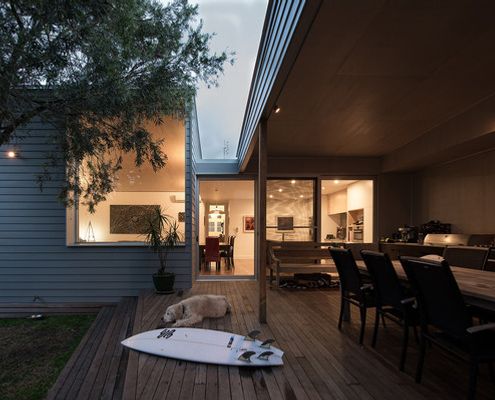
A Roofed Deck Provides Functional Outdoor Living Space
This heritage home has been renovated with new living spaces. A covered outdoor space ties all these new spaces together.
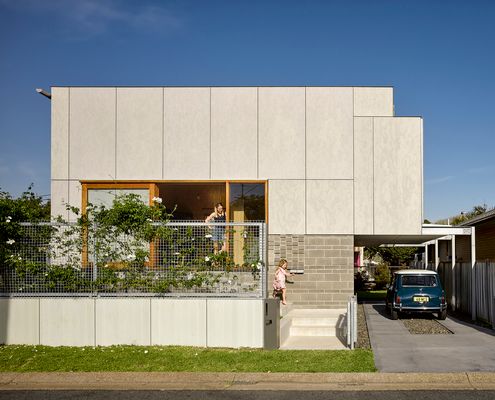
A Compact, Efficient Home Barely Bigger than a Typical Backyard Shed
This studio was designed to minimise costs by maximising efficiency, creating a flexible space that was largely prefabricated off-site.
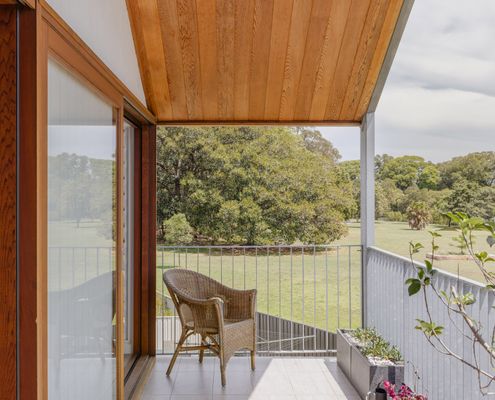
What happens when architect and builder siblings create a home?
This renovation by a brother-sister team showcases the magic that happens when architect and builder collaborate seamlessly.
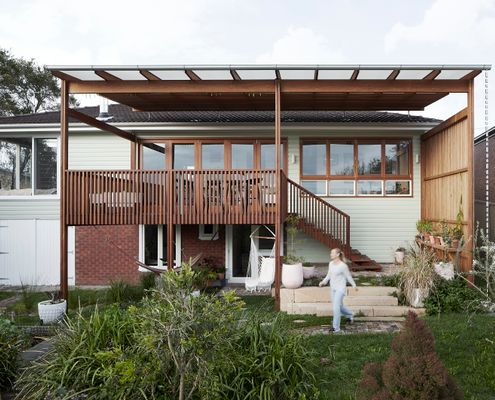
Discover how Avocado House blends 1960s charm with modern outdoor living
What’s it like to live in a renovated 1960s weatherboard home? See how this thoughtful transformation created a perfect balance of old and new.
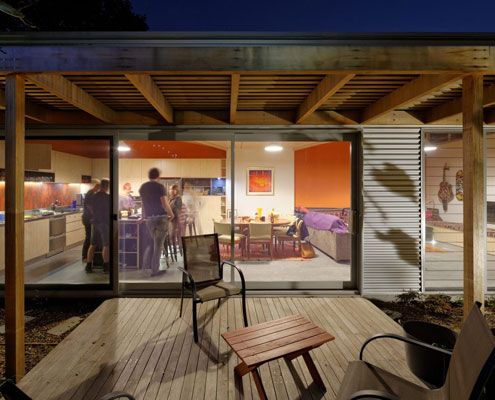
Islington House Speaks Volumes About Its Proud New Owners
Islington House brings sunlight deep into the home and shows off the personality of its owners. A unique home for a unique couple.
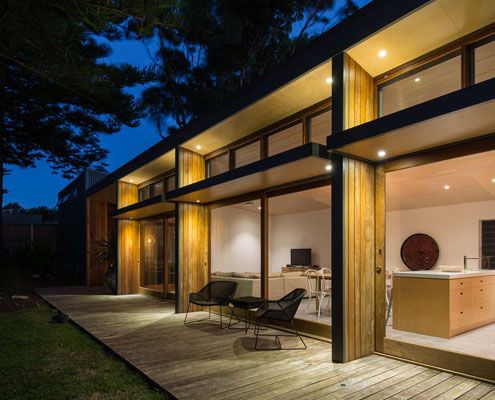
Redhead Alterations: 1970s Home Transformed for Energy Efficiency
A project home from the 1970s with poor solar orientation is reconfigured and realigned. Now it catches the sun for energy efficiency.
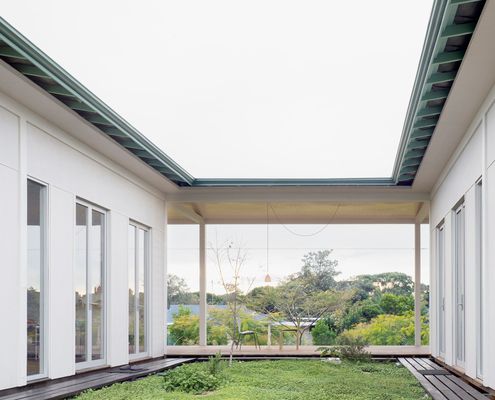
A House with a Guest Room is Created with Three Simple Pavilions
At this minimal home, the space in between the living area and bedrooms is just as crucial as the spaces themselves.