The most restrictive sites and council controls require the most creativity from architects. Bourne Blue Architecture certainly flexed their creative muscles dealing with constraints from literally all sides in this project, Cooks Hill Residence.
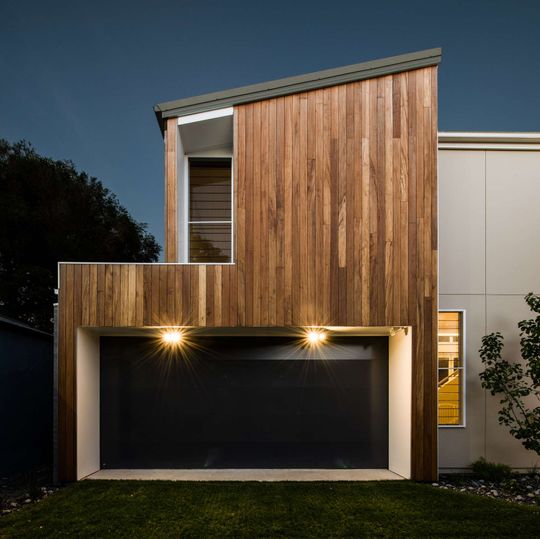
Difficult Site
As if an almost square site with no street frontage (but a council requirement for cars to enter and leave the site in a forward direction) wasn't tough enough, the site has 10 (!) adjoining properties. That's a lot of neighbors to keep happy!
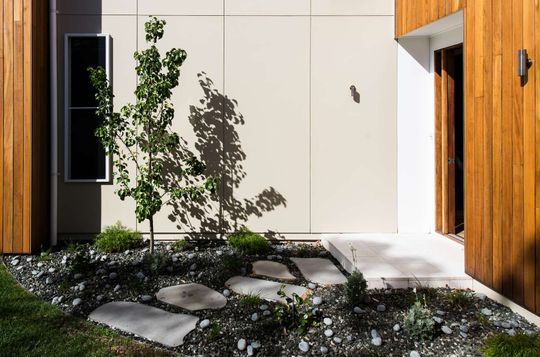
Vehicular Access
Due to the council requirement for vehicular access, a large portion of one corner is devoted to car movement. While council have their reasons for this type of planning control, you have to wonder why we're still designing our environment around cars instead of people.
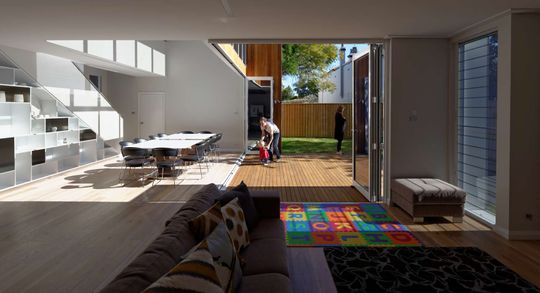
Overlooking and Overshadowing
The design had to avoid overlooking and overshadowing issues for all 10 neighbors, and also create a private, light and spacious home for its young family plus visits from a large extended family at times. Windows on the upper level have deep reveals to direct the view and ensure no spying on the neighbors (and vice versa, of course).
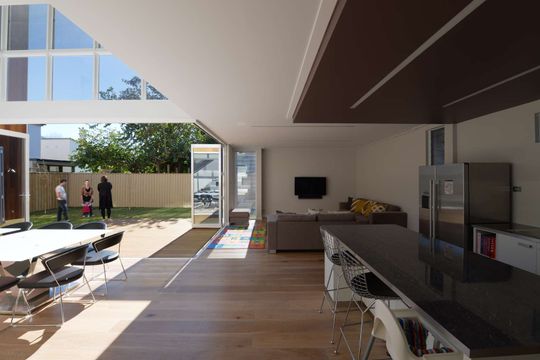
Double Height Sense of Space
A double height space over the living room helps to counteract the sense of a small site. Bifold doors open to the garden and fold back away from a corner without a column. This creates a diagonal view to the far corner of the block, increasing the sense of space further. The corner windows also open the home up to true North to let plenty of natural light into the living areas.
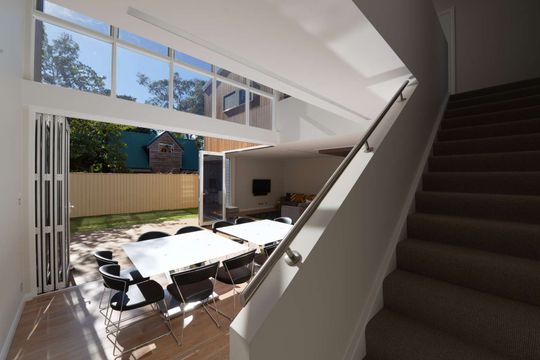
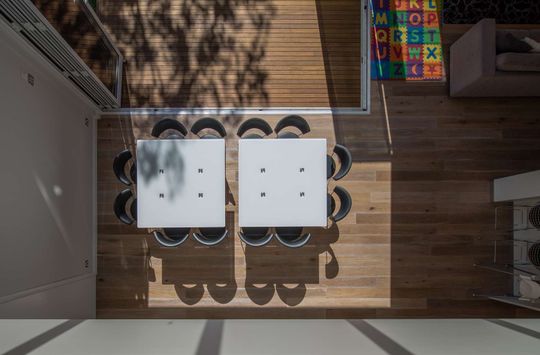
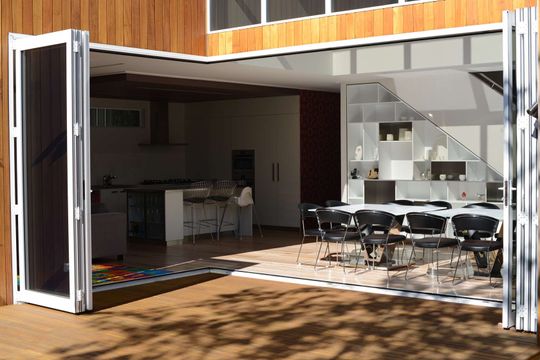
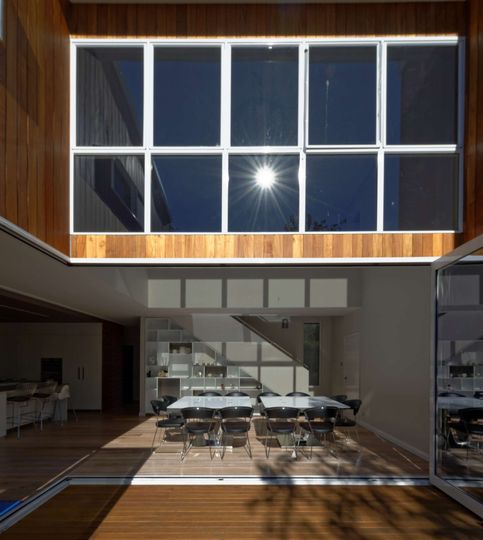
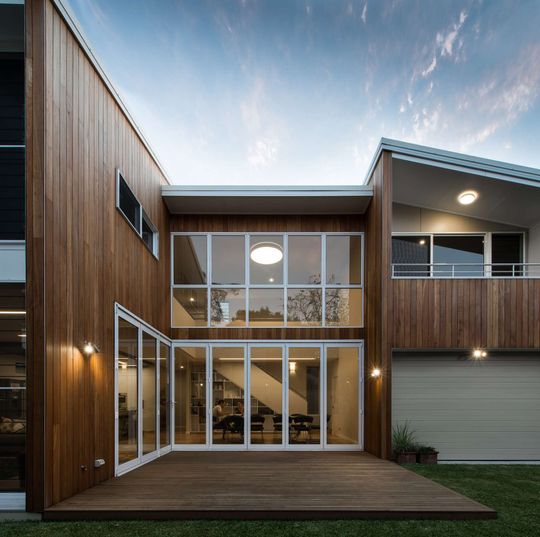
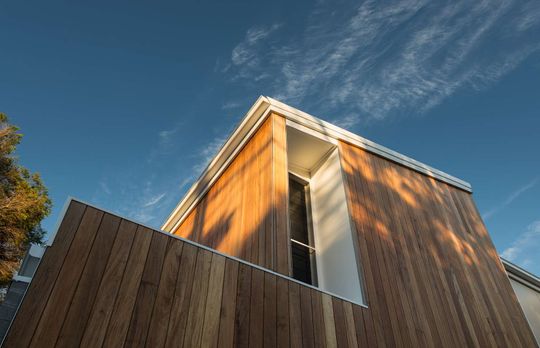
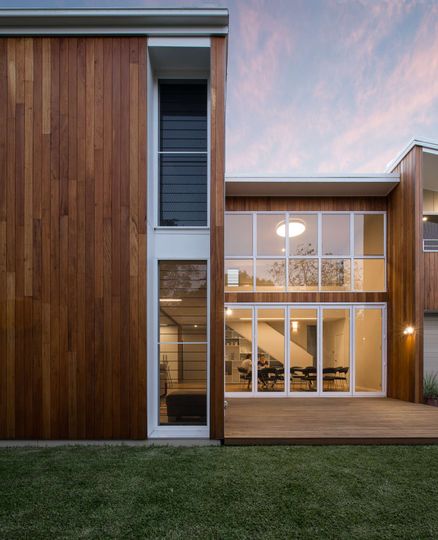
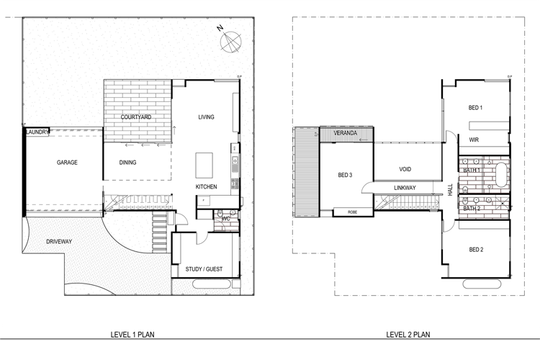
Cooks Hill Residence is a good example of how an architect can take a very difficult site with difficult restraints, and creatively design a building which keeps everyone happy. In many ways the home seems simple, but that simplicity is difficult to achieve, especially with so many competing interests. Well done to Bourne Blue Architecture for a home which ticks all the boxes -- and there were a lot to tick!