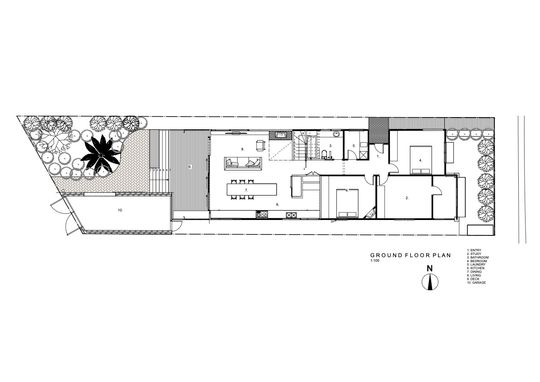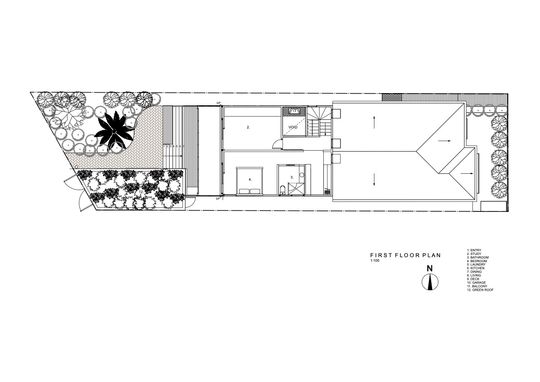Nestled in the heart of Tighes Hill, Newcastle, on the traditional land of the Awabakal people, a modest miner’s cottage has been lovingly transformed into a stunning, sustainable family home...
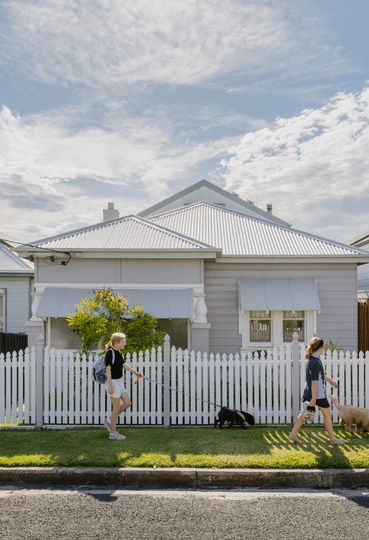
Tighes Hill Recycled House, once a single-storey dwelling with a dilapidated 1960s rear extension, now stands as a testament to innovative design and environmental stewardship. The transformation was a family affair, with owner-builder Matthew Wegner and his wife Alex collaborating with Matthew's sister, Vanessa Wegner, from Vanessa Wegner Architect in Sydney.
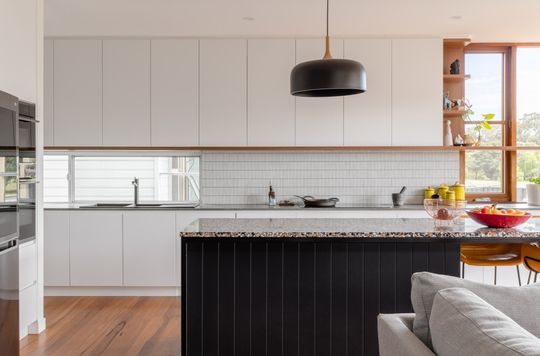
The brief for the renovation was to update and expand the cottage to suit the needs of a family of four, while incorporating as many sustainable practices as possible. “The original rear extension was in terrible shape and full of asbestos,” recalls Vanessa. “They wanted a functional, comfortable family home but didn’t have a strict design brief. Optimising the views to the park and reusing as much of the materials as possible was the main concern.”
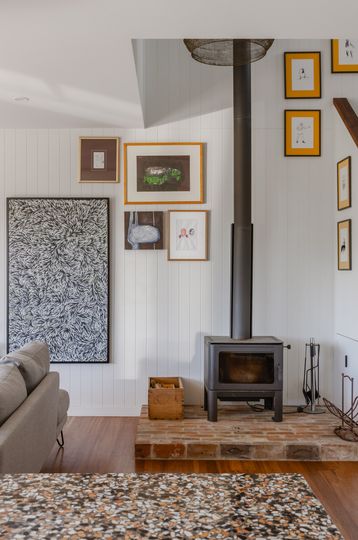
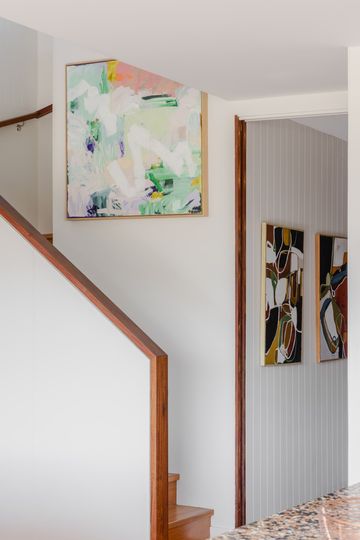
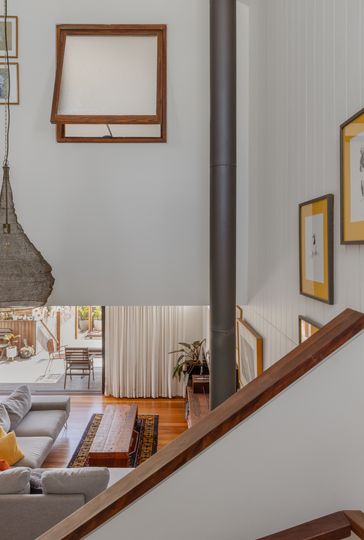
With sustainability at the forefront, Vanessa crafted a design that blended modern comforts with eco-friendly principles. The original cottage was meticulously restored, maintaining its quaint street presence. However, stepping inside reveals a different story. A new second storey was added, providing a private retreat for the parents and introducing a dramatic double-height void in the main living area. This feature not only enhances natural ventilation but also gives the home a spacious feel despite its modest footprint.
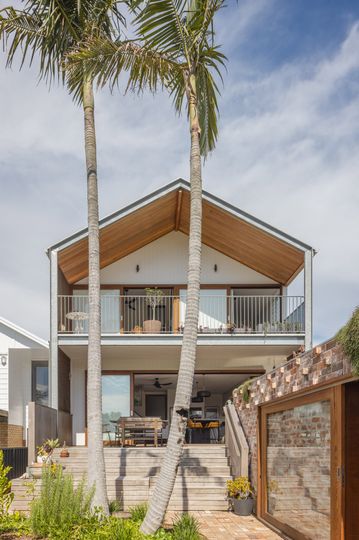
The roof’s simple gable design was retained, cleverly modified to optimise north-facing exposure for solar panels. Vanessa’s design preserves the cottage's historical silhouette while seamlessly integrating modern green technology.
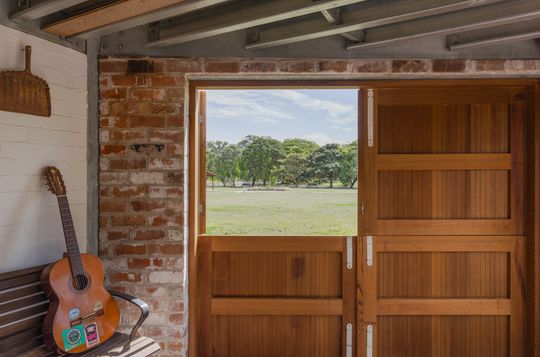
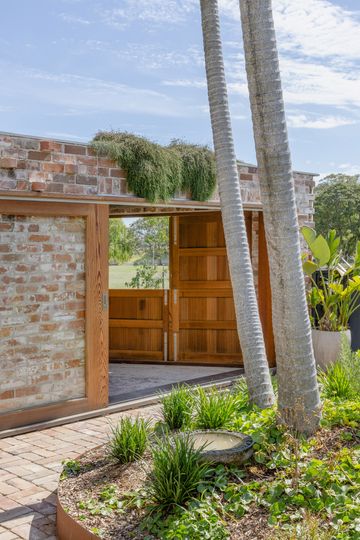
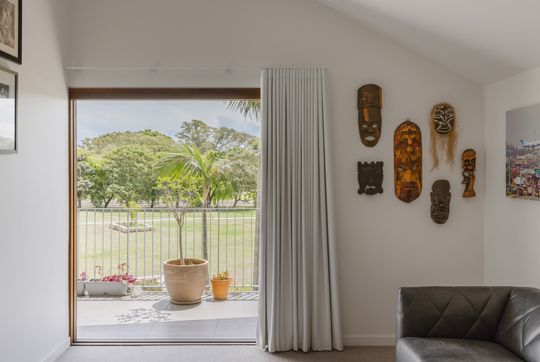
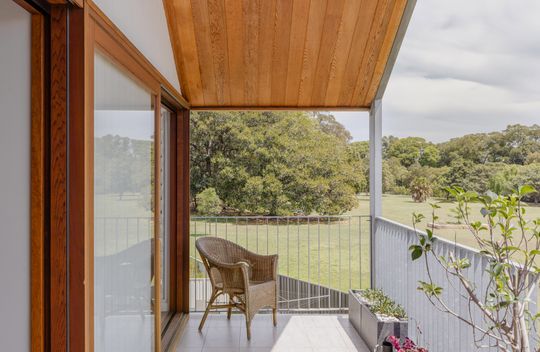
Privacy was another crucial consideration, especially given the home’s proximity to a bustling park. Vanessa’s solution was ingenious: a recycled brick garage with a green roof at the rear of the property, opening onto the park. This multi-functional space currently serves as Matthew’s workshop but was designed with future adaptability in mind. They've even considered the potential for it to become a ‘hole in the wall’ café someday. The green roof, adorned with succulents chosen by landscape designer Linda Ross, adds a vibrant touch to the backyard without blocking those park views.
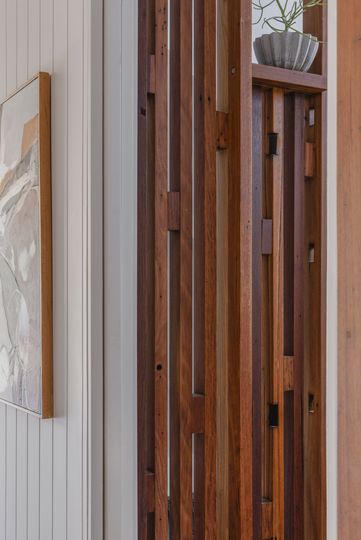
“As a builder, my brother has a keen eye for reusing and repurposing materials,” says Vanessa. Matthew’s knack for repurposing materials is evident throughout the house. Timber from the demolished rear extension was reborn as custom bathroom screens, and original terrazzo countertops found new life as vanity tops with bases made from repurposed steel. The warm, recycled Blackbutt timber flooring ties together the old and new elements of the home, creating a cohesive and inviting atmosphere.
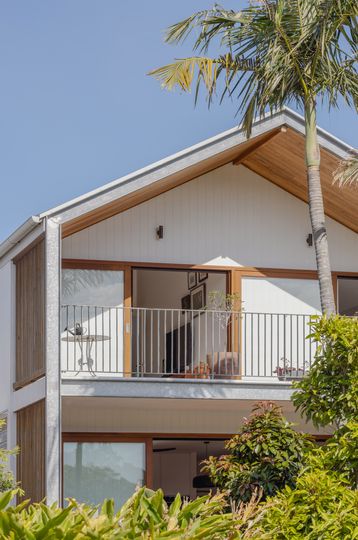
“A neighbour was going to throw out three large palm trees,” Vanessa shares, “so my brother dug them out and planted them in his backyard.” These trees now flourish, adding a tropical charm to the garden and demonstrating the family’s commitment to sustainability.
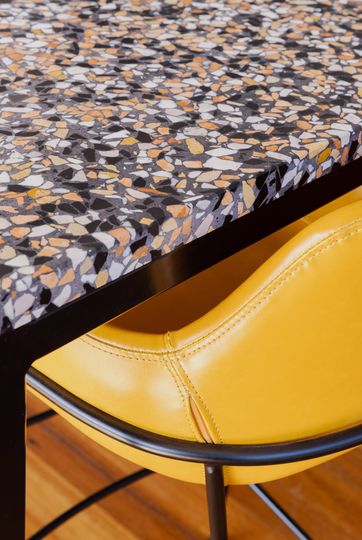
Tighes Hill Recycled House is more than just a renovation; it’s an example of thoughtful design, family collaboration, and environmental consciousness. The Wegners have created a home that honours its history while embracing a sustainable future. Overlooking the lush parkland, this sanctuary is filled with unique character and warmth, showcasing how innovative design can seamlessly blend the old with the new.
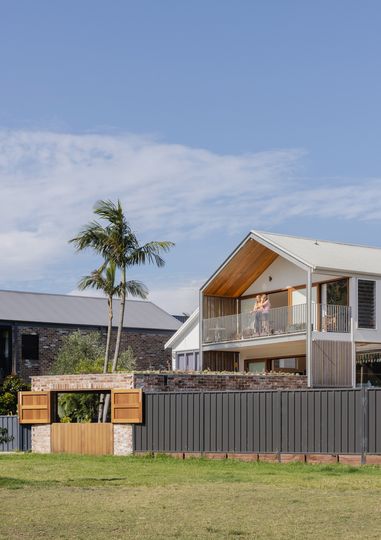
This project was all about making smart, sustainable choices without compromising on comfort or style. Through the collaboration of architect and builder, sister and brother, an amazing home has emerged. It’s a home that’s deeply personal and connected to its environment, and that’s what makes it truly special.
