Clifton Hill Melbourne, Victoria, Australia
Clifton Hill, a historic suburb in Melbourne, is known for its charming streets and vibrant community. This picturesque area is perfect for new homes and architectural renovations that blend traditional elegance with modern convenience. Clifton Hill’s heritage-listed homes, leafy streets, and community parks provide a stunning backdrop for residential projects. Architects in Clifton Hill are inspired by the suburb’s historical significance, creating designs that respect the past while incorporating contemporary elements. With its strong sense of community and close proximity to the CBD, Clifton Hill is an ideal location for families and professionals seeking a blend of history and modernity in their new homes and renovations.
Homes from Clifton Hill that have been previously featured on Lunchbox Architect
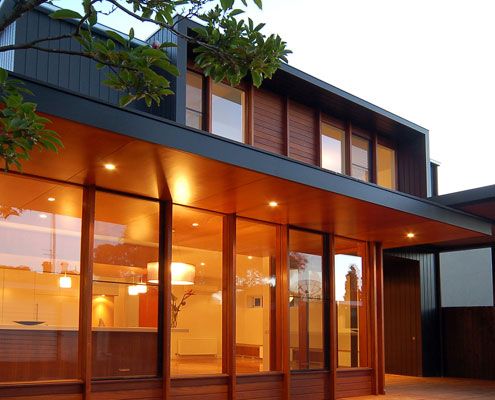
Clifton Hill House: Heritage Cottage Gets Sustainable Renovation
An inner city Victorian cottage of heritage significance is renovated with contemporary design and sustainable building practices.
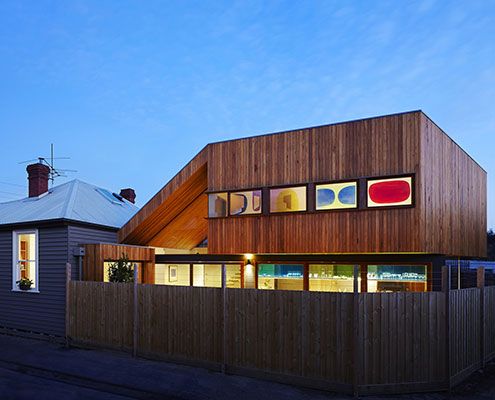
Fenwick Street House: Passive Solar Design for Light and Spacious Home
This passive solar home was designed to maximise available light and space on an oddly shaped block in the inner suburban Melbourne.
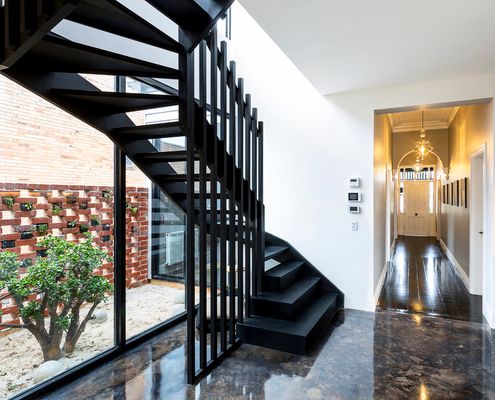
A Home Designed for Light and Family, Not 'The Market'
When you need to fit a lot onto a small block, forget market expectations and look for light and functionality to suit your family.
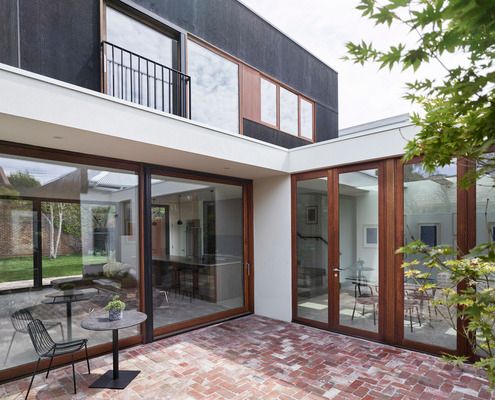
Terrace Addition Creates a Light-filled Home and Studio for an Artist
By designing a new, open-plan addition to this heritage home, the owner has a light-filled space to inspire his creativity.
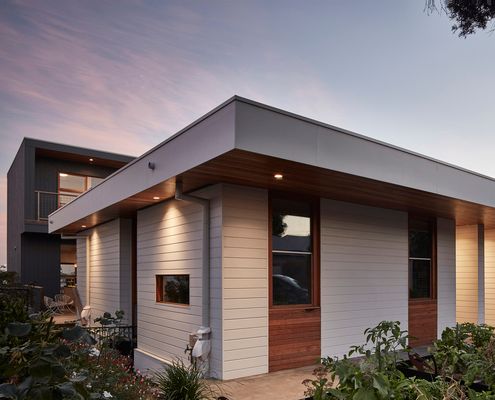
Eco-townhouses Are Effectively Off-grid in the Middle of the City
When you think of an off-grid house you typically imagine a remote cabin in the bush, but these eco-townhouses tell a different story.
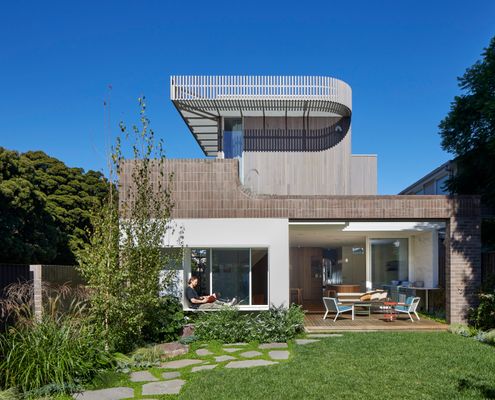
From Worst to First: How This Home Became the Street Star
Curved walls, clever design, and connection to the park—Fringe Dweller strikes the perfect balance between privacy and openness.
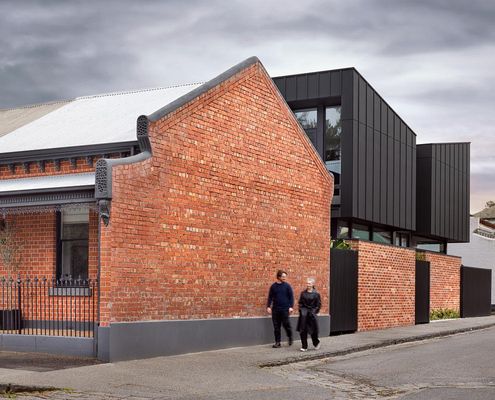
Preserving Charm While Building for the Future
Blending Victorian-era details with a contemporary design approach creates a home that respects two worlds...