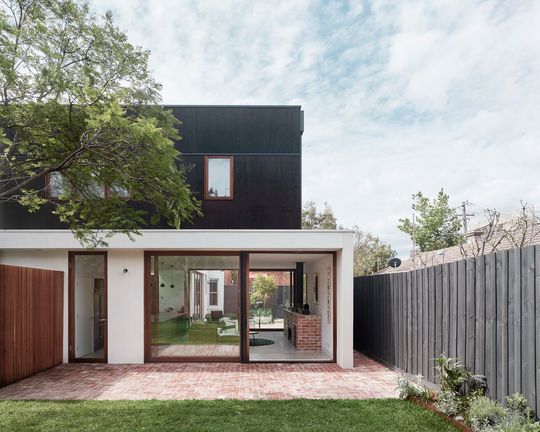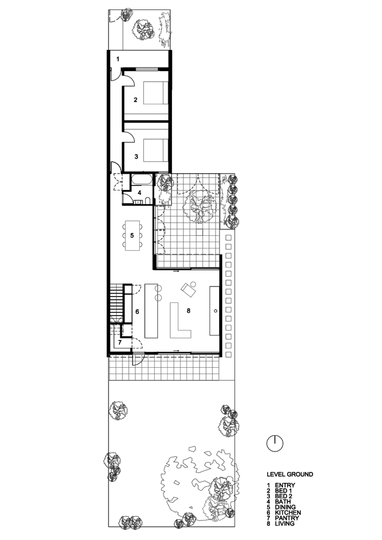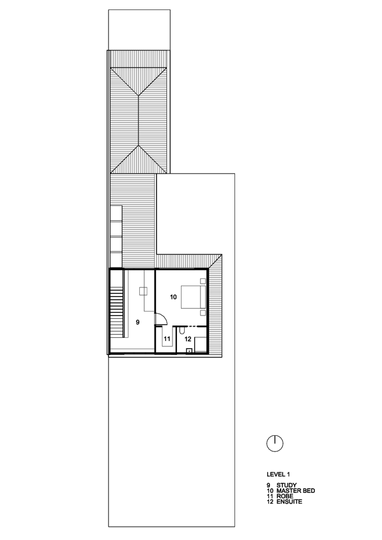By designing a new, open-plan addition to this heritage home, the owner has a light-filled space to inspire his creativity...
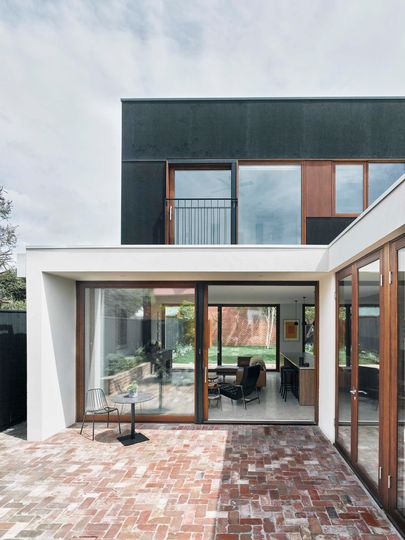
A passionate artist, the owner of this heritage home in Clifton Hill wanted a new living space, master bedroom, somewhere to work and a place to display his favourite paintings. With a series of ad-hoc additions clinging to the rear of the terrace, Field Office Architecture determined the best strategy was to demolish all but the front two rooms and create new living spaces.
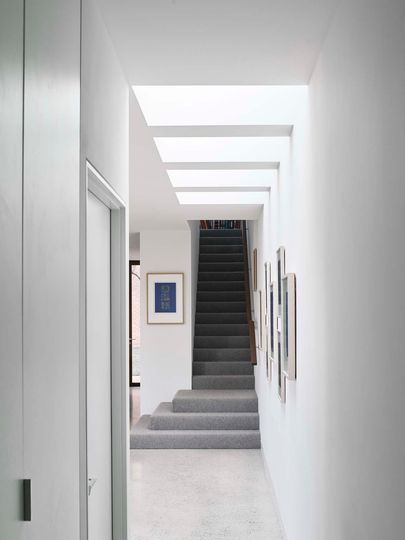
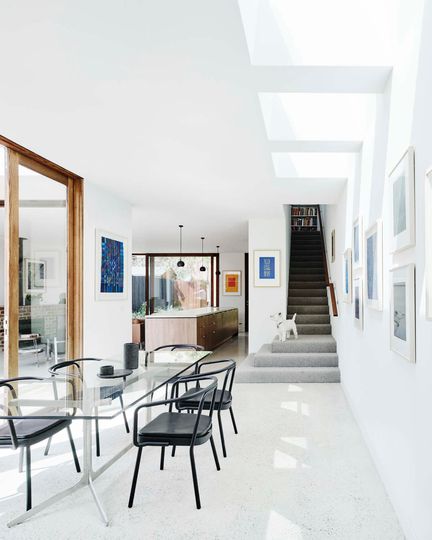
Unlike the narrow block many terraces are confined by, this home is lucky to have a double-width at the rear due to a small electrical substation next door. This allowed the architects to create a generous north-facing courtyard to bring light into the new living spaces.
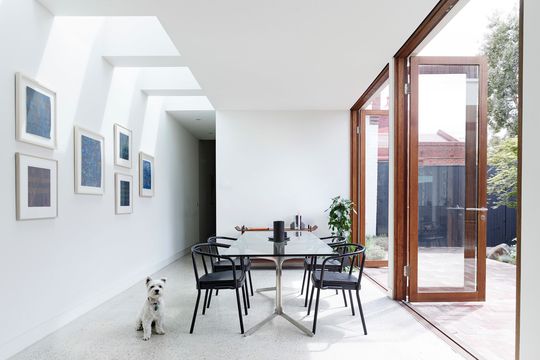
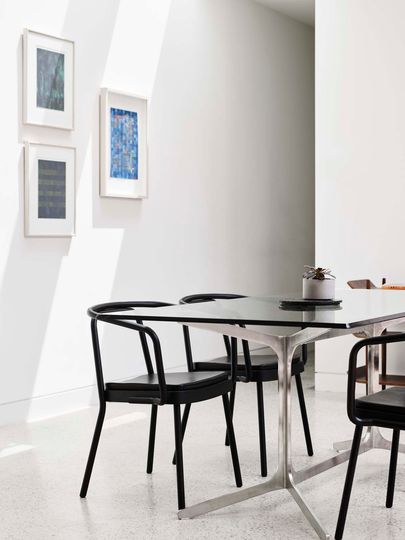
The dining area, linking the original home to the new addition is treated a bit like a gallery, with the large boundary wall creating the perfect place for the owner to hang his favourite pieces. A series of skylights above make this a dramatic entry to the new living spaces.
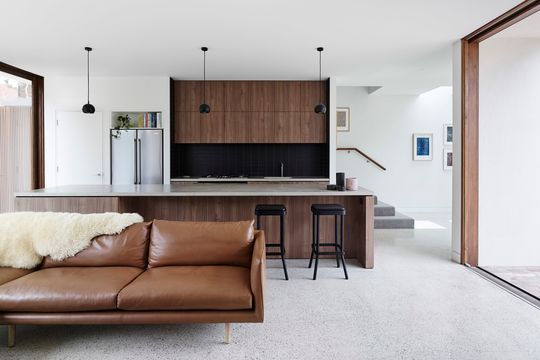
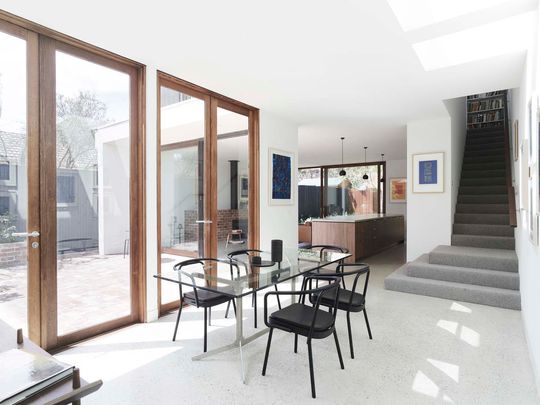
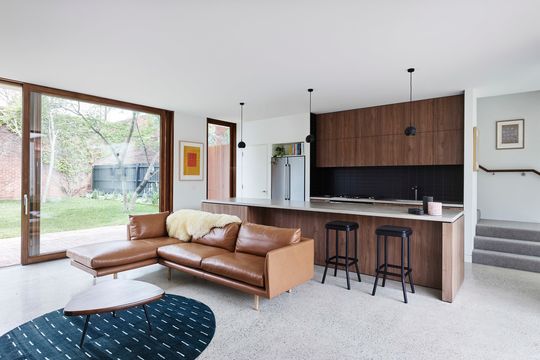
The L-shaped rear addition allows both the lounge area and the dining to open directly onto the north-facing courtyard. The lounge opens via full-height, 3-metre high timber sliding doors, to both the courtyard and to the backyard, giving making it feel more like a shaded outdoor room. Recessed insect screens mean these large doors can be left open for natural ventilation.
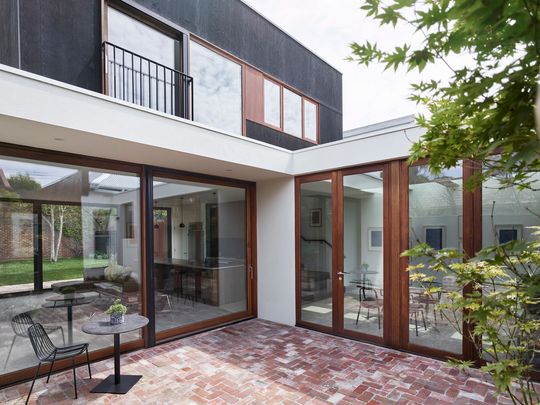
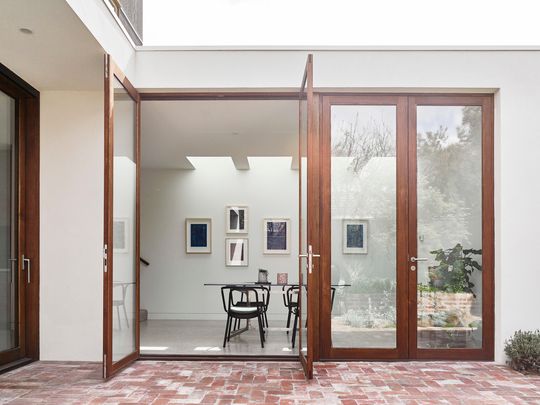
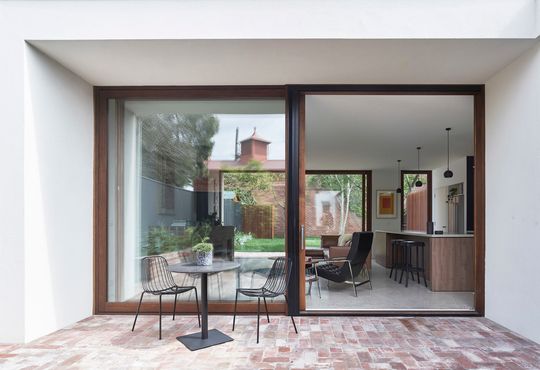
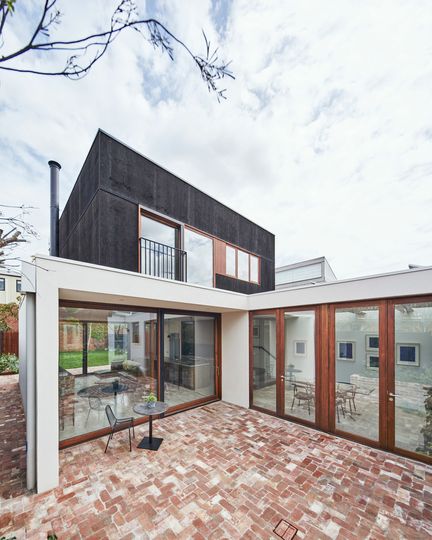
The courtyard is skirted by seat-height recycled brick planters to create the perfect outdoor entertaining space. A single Japanese maple provides both a focal point for the living spaces and some much-needed shade in summer.
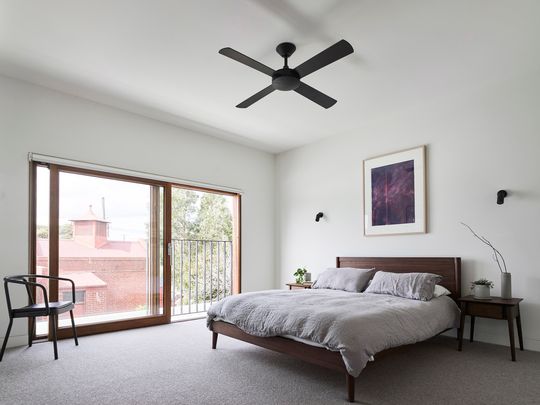
Upstairs is the master bedroom, walk-in-robe and the owner's studio. Controlled north light was critical for the owner and his work, creating a light-filled space. A Juliette balcony allows the bedroom to be opened up on warm nights.
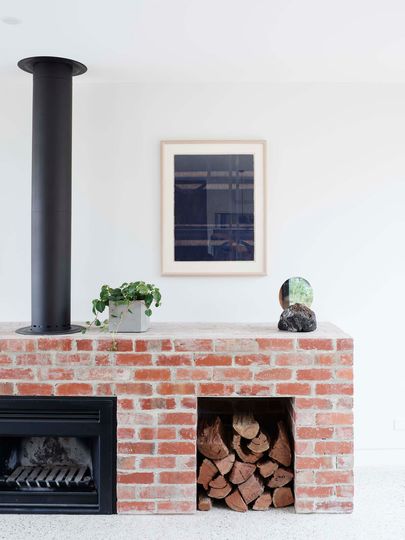
Rendered recycled brick and marine-grade plywood are used externally; simple, affordable and low-maintenance material choices. Inside, too, materials are chosen to be robust and understated, allowing the artworks and quality of natural light to shine. Matt polished concrete floors happily soak up the sun's warmth in winter for passive heating. This is supplemented with in-slab hydronic heating (or the crackle of a roaring fire) in the living area and hydronic panels in other areas of the house. Combined with well-insulated walls and double-glazing, the home is sure to be comfortable and economical to run year-round.
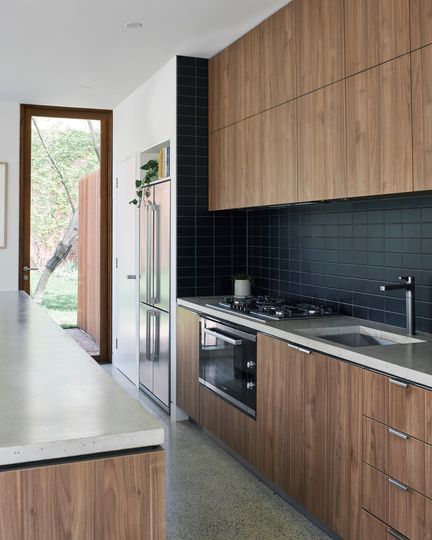
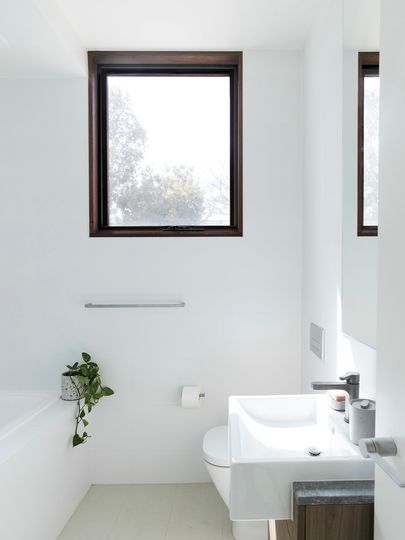
With careful siting and an attention to the owner's unique needs, Field Office Architecture have created a light-filled an comfortable home perfectly suited to this passionate artist.
