Abbotsford Melbourne, Victoria, Australia
In the past Abbotsford was looked down upon -- little more than a mix of working class cottages and industrial wasteland taking advantage of its proximity to the Yarra River.
Today, however, Abbotsford's fortunes are changing. Thanks to its position sandwiched between between popular Richmond and Kew and up and coming Collingwood and Clifton Hill, Abbotsford's larger allotments and disused factories are piquing the interest of those who know good value when they see it.
Homes from Abbotsford that have been previously featured on Lunchbox Architect
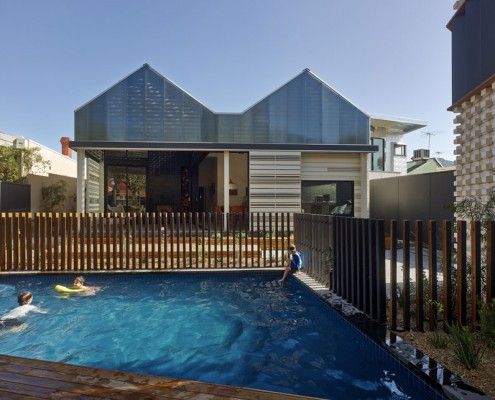
House Reduction: They Paid to Make Their Home Smaller. Are They Mad?
Have you ever considered a house reduction as opposed to an extension? That's what MAKE Architecture did for their clients in their project, House Reduction.
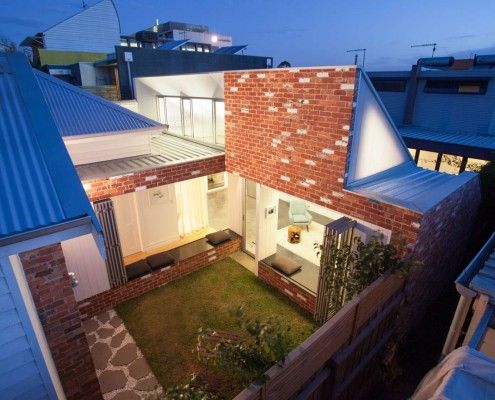
Turnaround House: Like a Sunflower, This House Grows to Face the Sun
Like a sunflower, Turnaround House grows from the existing home, turning to face the sun. Once dark and cramped, now light and airy -- what a turnaround!
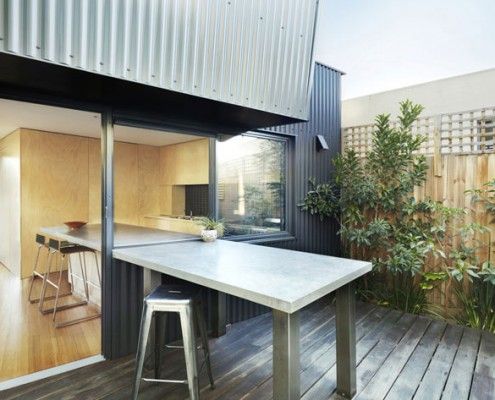
Yarra Street House: Pavilion for Living and Entertaining in Style
Yarra Street House is a pavilion-style extension designed to fit perfectly with a family who loves cooking, outdoor living and entertaining in style.
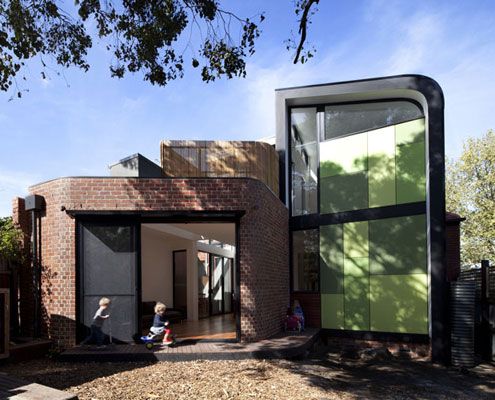
Abbotsford Residence: Behind the Curved Facade is a Very Rational Home
Don't be deceived by the curved exterior. Abbotsford Residence is rational -- inside and out -- to deal with a heavily constrained site.
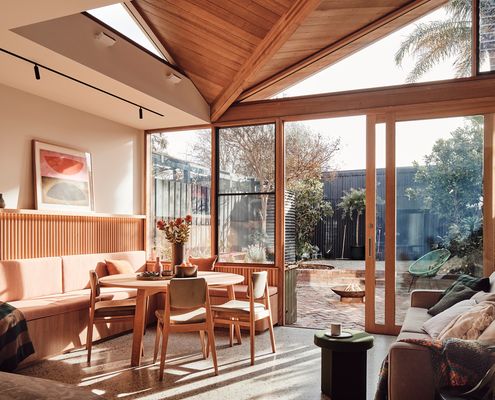
An intricate roofline, folded like origami, grabs light and views
Folded perfectly, the 10-fold roofline of this home grabs the light and views of treetops and provides privacy from neighbours.