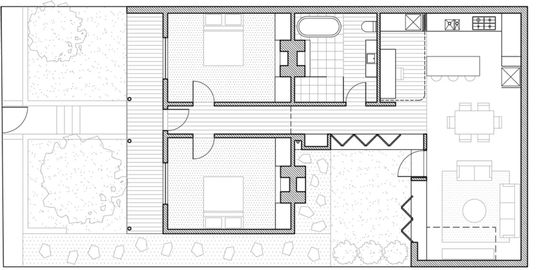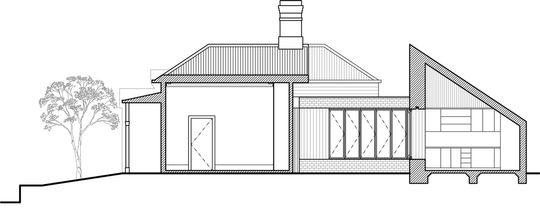What a Turnaround!
A dark, cramped Victorian-era house in Melbourne's inner suburbs has been transformed.
Despite a poor orientation and barely any backyard to spare, Turnaround House is a real transformation. This new extension by Architecture Architecture (no, you're not seeing double, that's the architect's name) is a light-filled home with both indoor and outdoor entertainment spaces and seamless transition between the two.
Like a sunflower, this extension grows out of the existing house and turns to face the sun. Raked ceilings and clerestory windows let light deep into the house to create a delightfully bright and airy addition.
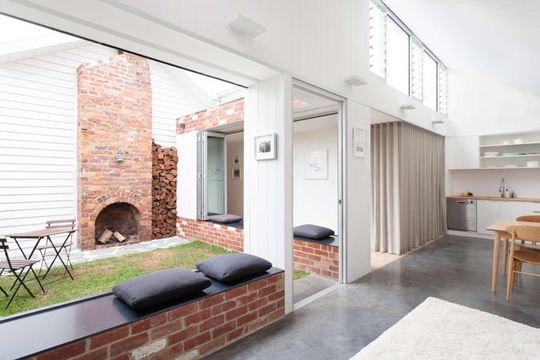
Bright New Courtyard
The exiting south-facing home cast a shadow on itself. Neighboring buildings imposed at all sides.
Architecture Architecture created a U-shaped addition that extended to the property boundaries, creating a spacious private courtyard for year-round entertaining. An open fireplace makes it a great place for outdoor living, even in the winter months.
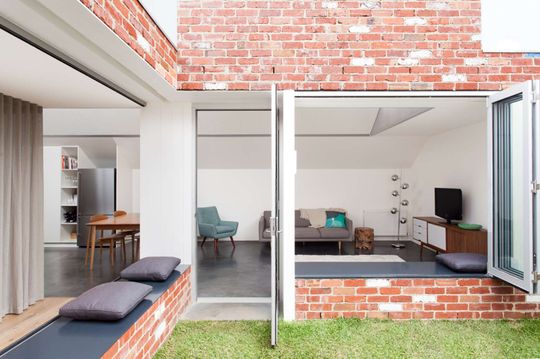
Solid Materials
Recycled bricks contrast with the weatherboard of the existing house, while still providing a sense of solidity and history. Bricks were chosen to reflect the industrial history of Abbotsford.
Polished concrete floors take advantage of the new-found sunlight. During the day they will absorb warmth from the sun to radiate when it cools down. This will moderate the temperature of the house, keeping it comfortable year-round.
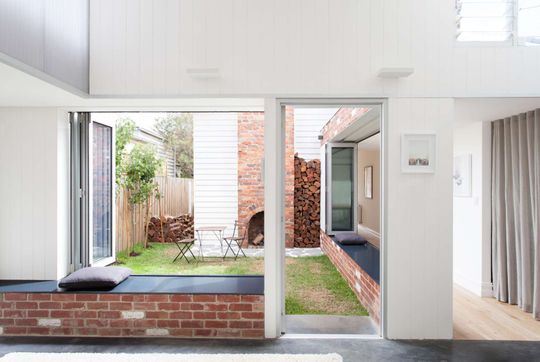
Bench Seats
Two bench seats provide additional seating to the courtyard and living area. For entertaining, bifold windows can open to create a seamless transition between inside and outside.
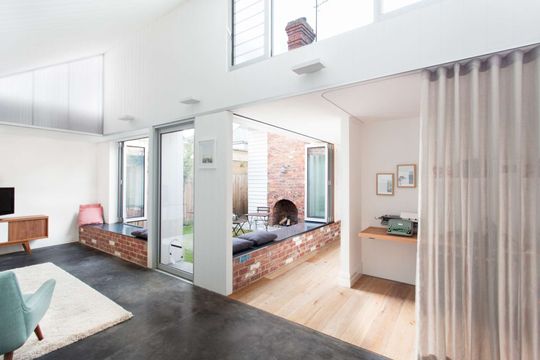
Study Nook
A sheer curtain creates a private study nook, slightly separate from the hustle and bustle of the home.
Clerestory Windows
Clerestory windows are placed to grab sunlight and bring it deep into the home. Louver windows help to ventilate the home. In summer these windows will encourage hot air to escape, drawing cooler air from the courtyard over brick and concrete to keep the home cool.
The windows also capture views of the passing clouds, making the home feel more spacious and less encroached by neighbors.
A triangular polycarbonate panel is translucent, letting filtered light into the home. This light panel also makes the roof seem lighter, like it's floating above.
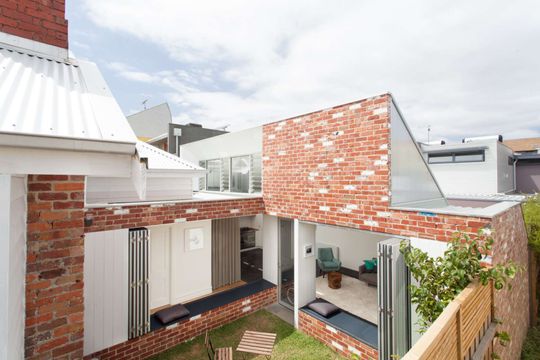
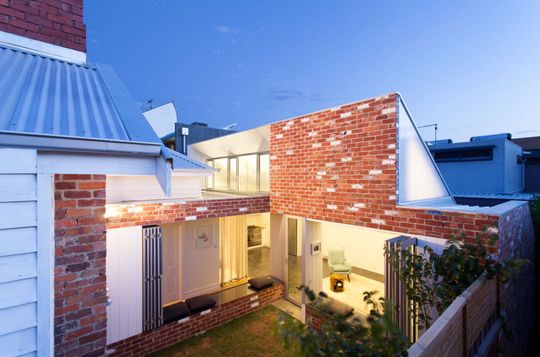
Turnaround House
From a dark, cramped home feeling pressure from imposing neighbors, to a light, bright private home. Architecture Architecture have really turned around this house.
A simple palette of textural materials, combined with natural light and versatile spaces has created a truly delightful urban extension.
