Lunchbox Architect featured project archives
August 2015
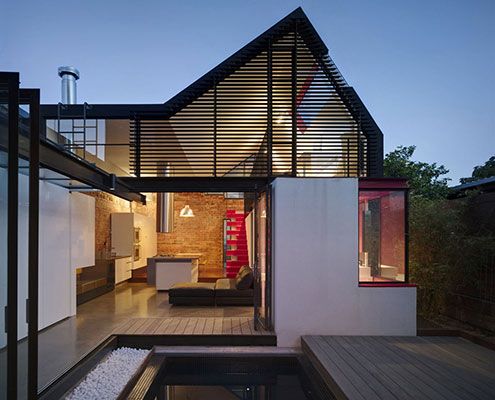
From the Outside, Vader House Seems Menacing. Inside It's Different
Vader House emerges from behind its high boundary wall to disrupt Fitzroy's typical roofline and breathe new life into this Victorian Terrace.
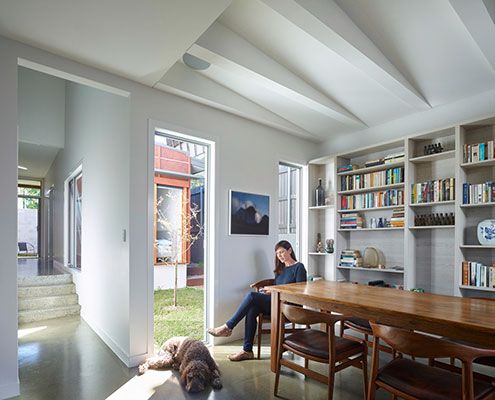
Annie Street House Achieves a Remarkable Amount on a Tight Budget
Annie Street House was constructed by a project builder and utilises project home technology in unique ways to achieve a tight budget.
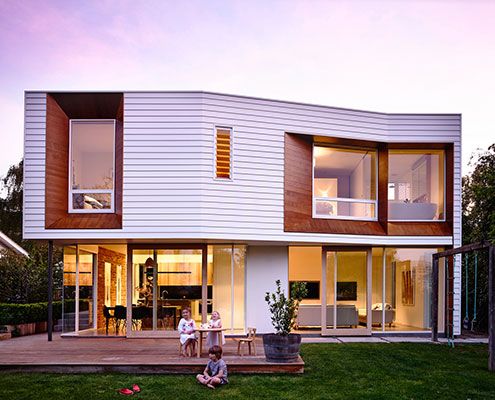
Winscombe Extension Connects the Home to a Manicured Rear Garden
Winscombe Extension deals with a growing family and a strong desire to establish a connection to the manicured rear garden…
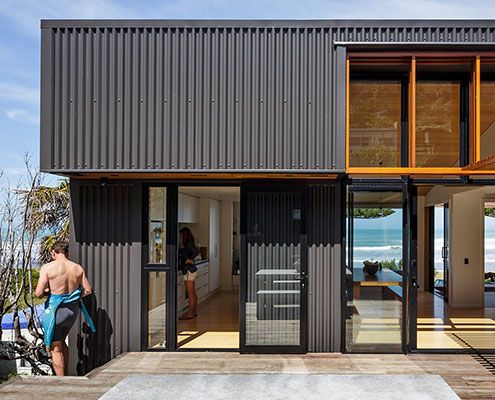
OffSET Shed House is an Unpretentious Beach Shack With a Lot of Cool
A series of shed-esque structures lap the coast in this simple, but thoughtful addition to a rural surf town in New Zealand.
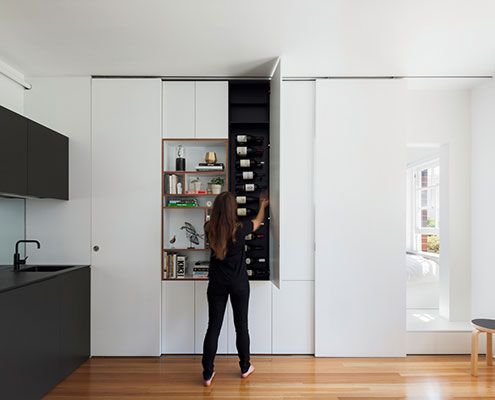
Darlinghurst Apartment Proves Good Things Come in Small Packages
Through high quality design, the compact Darlinghurst Apartment provides an affordable option for inner city living…
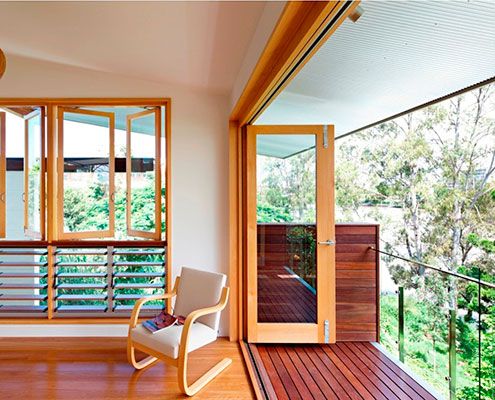
Hill End Ecohouse Reuses Materials from Existing Home
Hill End Ecohouse in Queensland is a new home constructed almost entirely from the house it replaced and a leader in sustainability…
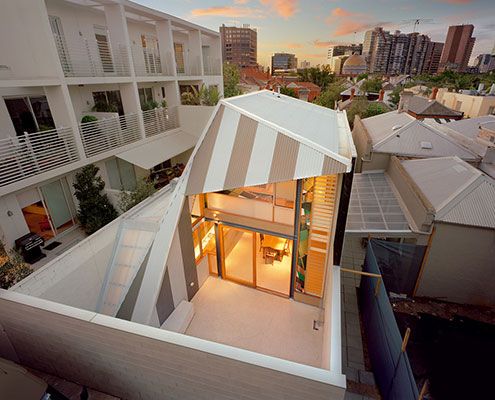
Eyelid House: From Dark Pokey Terrace to Generous Light-Filled Home
Turning this tight inner-city terrace into a light-filled, open-plan home for a family of five was a challenge. But was it a success?
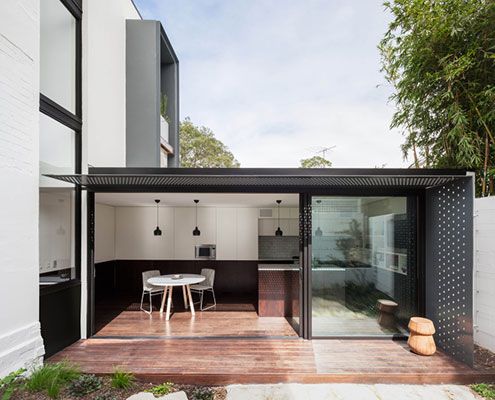
House McBeath a Tiny Terrace Gets a Modern Partner
A tiny terrace is transformed thanks to a new neighbouring addition that compliments and contrasts the original.
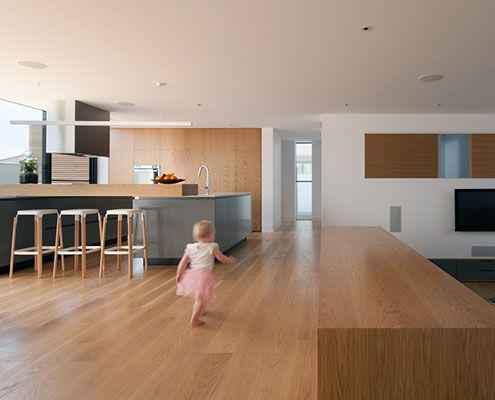
A Medical Centre is Reimagined as a Modern Urban Home
Northcote House 2 is a three storey urban residence which utilises the existing shell of its former incarnation as a medical centre.
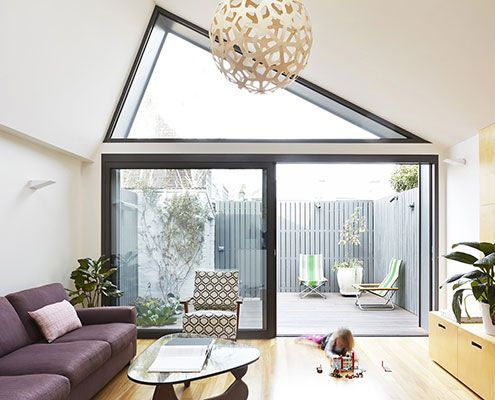
Big Little House is a Modest but Light-Filled Terrace Extension
When a family of four decide to renovate their terrace on a tiny site, some big ideas need to be packed into a little space.
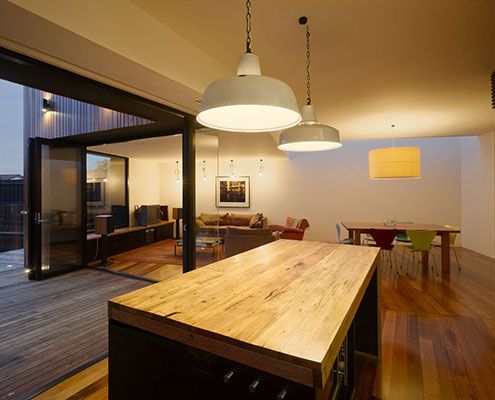
Barrow House is a Renovation of Rotated Timber Boxes
The Barrow extension appears as an arrangement of timber boxes, each independently rotated and subjected to varying amounts of extruding and manipulating forces.
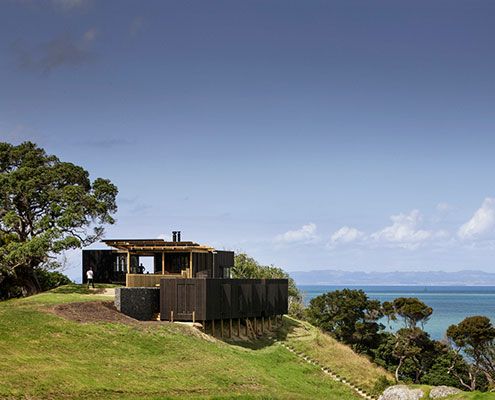
Castle Rock Beach House: In Search of the Perfect NZ Beach House
Herbst Architects continue their search for the perfect beach bach — Castle Rock Beach House is dramatic in spite of its simplicity…
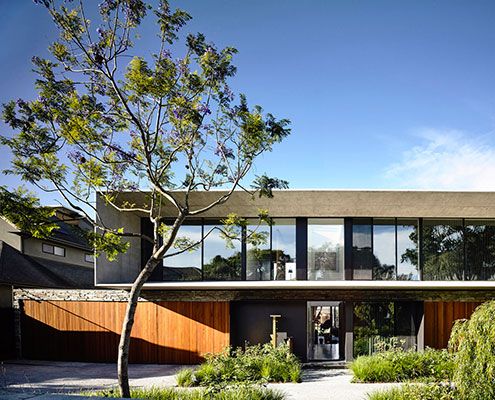
Concrete House's Tapered Form Frames the View
Concrete House features a tapered concrete second story which focuses the view of a garden and the city beyond.
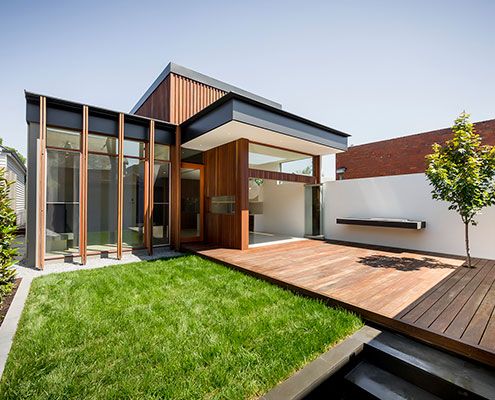
A Discreet Addition Makes the Most of a Compact Site in Armadale
The Armadale House addition creates an open plan living area with a great connection to the garden, maximising the small site.
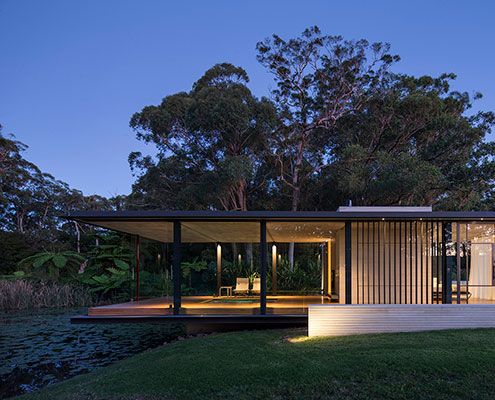
Wirra Willa Pavilion: Minimal Glass-Walled Guest Home Set in the Landscape
A Miesian inspired glass pavilion in a rural landscape setting not dissimilar to that portrayed in a Claude Monet painting…
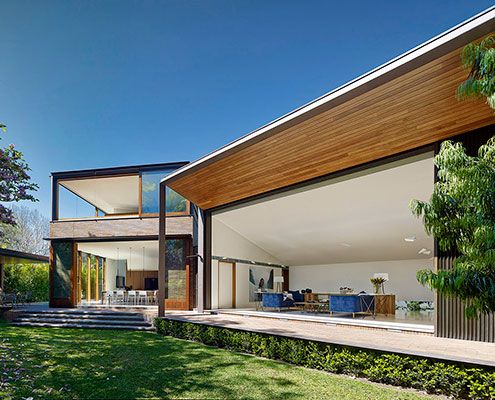
Woollahra House Makes the Best of a Compact Urban Site
A new house set in a compact urban site, Woollahra House has a relaxed yet rich garden landscape of indoor and outdoor rooms.
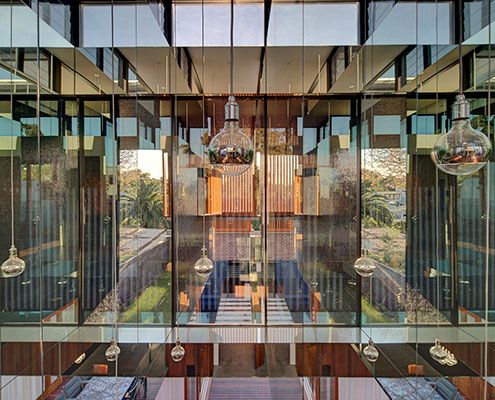
Spiegel Haus Was an Opportunity for Architects to Experiment
A mirror-lined void brings light deep into a square floor plan and above spatially divides the living and dining spaces without the need for walls.
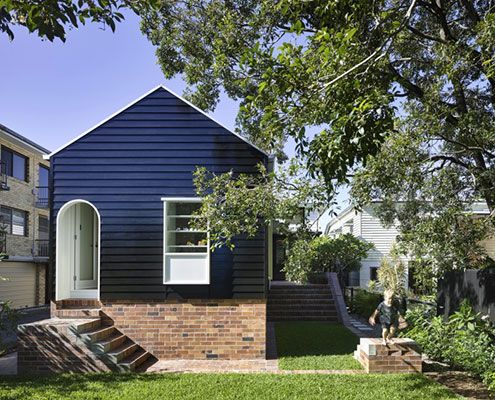
West End Cottage Eschew an Open Plan in Respect of the Original Home
At West End Cottage by Vokes and Peters, the new work preserves and extends the pattern of rooms in respect of the existing plan…
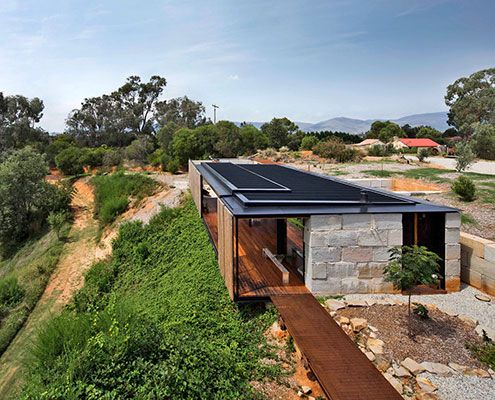
Sawmill House Rethinks Waste Materials to Create Raw, Rustic Beauty
Befitting a regionally based sculptor, Sawmill House is a hand crafted upgrade from his existing rather rustic bohemian abode.
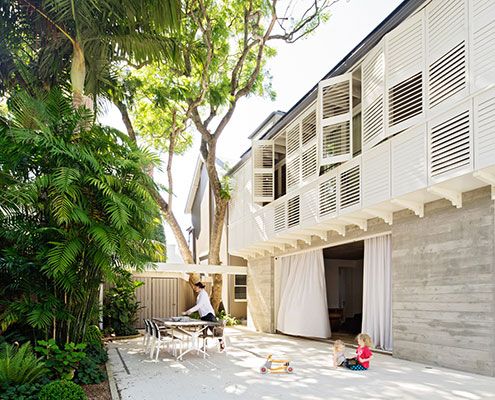
Loggia in Arcadia is a Modern Interpretation of Traditional Style
Today, thanks to a modern addition, Arcadia bears its name proudly and a family enjoy the peace and pastoral happiness of its setting.
2025 January, February, March, April
2024 May, June, July, August, September, October, November, December
2022 January, February, March, April, June
2021 January, February, March, June, July, August, September, October, December
2020 February, March, April, May, June, August, September, October, November
2019 January, February, March, April, May, June, July, August, September, October, December
2018 January, February, March, April, May, June, July, September, October, November, December
2017 January, February, March, April, June, July, August, September, October
2016 January, February, March, April, May, June, July, August, September, October, November, December
2015 January, February, March, April, May, June, July, August, September, October, November, December
2014 January, February, March, April, May, June, July, August, September, October, November, December