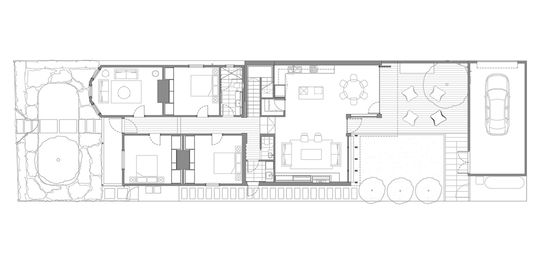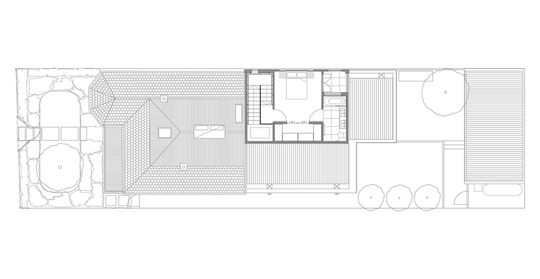Mitsuori Architects' refurbishment and extension to an existing Victorian style house in Armadale, Melbourne, focused on the creation of a discreet new addition to make the most of a compact site…
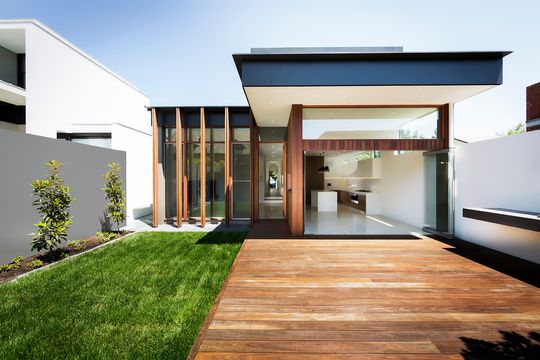
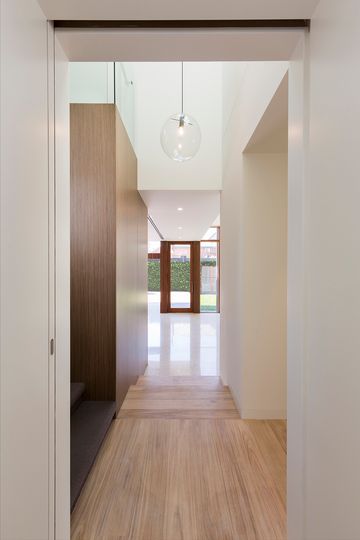
Retaining the Garden
We proposed a two-storey building form with a compact footprint to retain as much of the rear garden as possible. — Mitsuori Architects
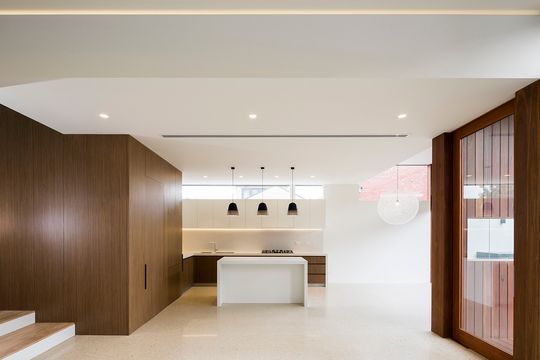
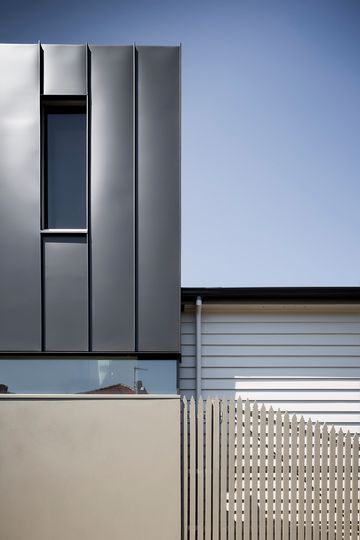
Private Retreat
The upper floor houses a master suite and terrace designed as fully private spaces with controlled views of the rear garden through a fine timber screen. The first floor is set back to create a recessive building element when viewed from the rear garden and neighbouring property.
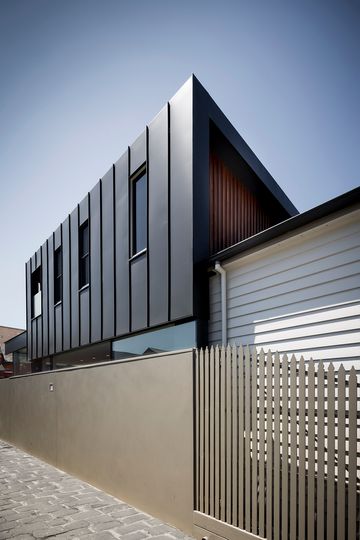
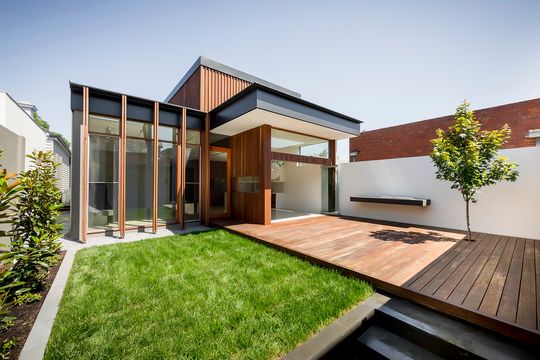
Neutral Palette
An open plan living room at ground floor features polished concrete floors, warm white walls, refined timber joinery elements and floor to ceiling glazing. A clean, natural palette of materials is used to bring texture and warmth to the space whilst still allowing the clients to personalise it as they wish.
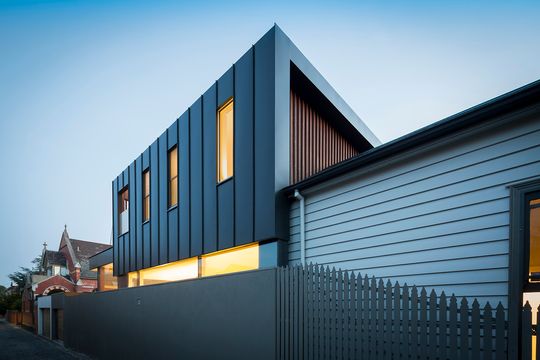
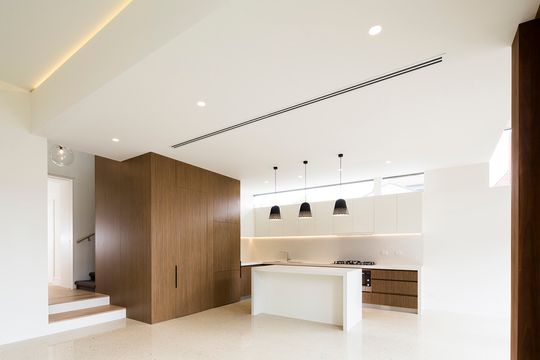
Crafted Quality
Natural timber elements, dark zinc standing seam cladding and bespoke window joinery give the building a crafted and enduring architectural quality .
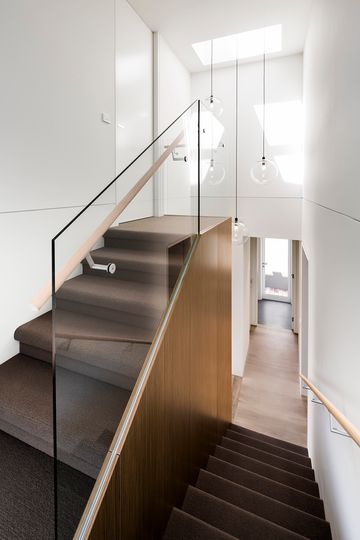
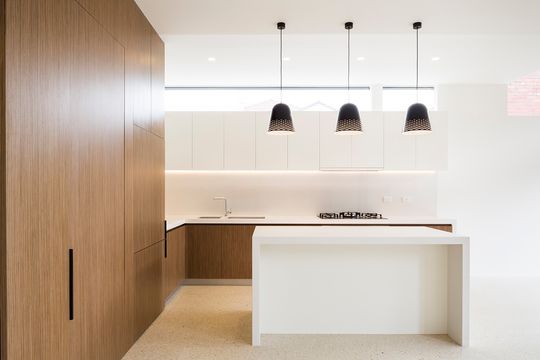
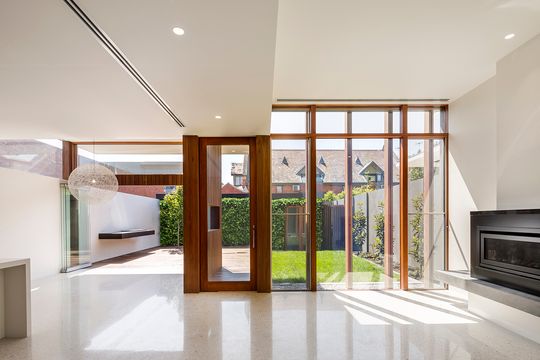
Armadale House
By limiting the footprint of the extension and placing public and private spaces on separate levels, Mitsuori Architects have ensured Armadale House retains a decent sized backyard — even on the compact site. A palette of neutral materials is the perfect backdrop for a seamless connection to the outdoor space, making this home visually expand to all boundaries.
Tweet this: Planning an extension on a compact site? Here's the inspiration you need… http://ctt.ec/9vNJe+
