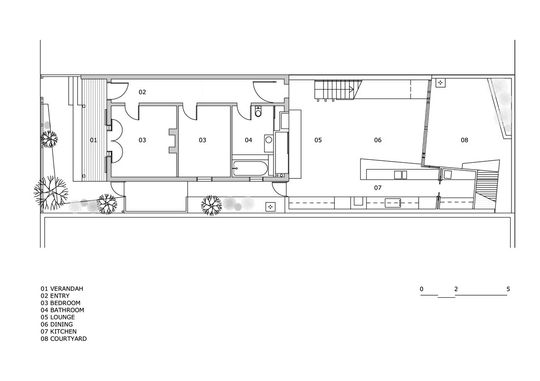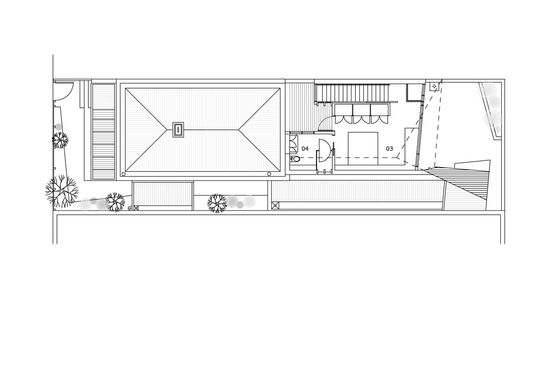Turning this tight inner-city terrace into a light-filled, open-plan home for a family of five was a challenge. But was it a success?
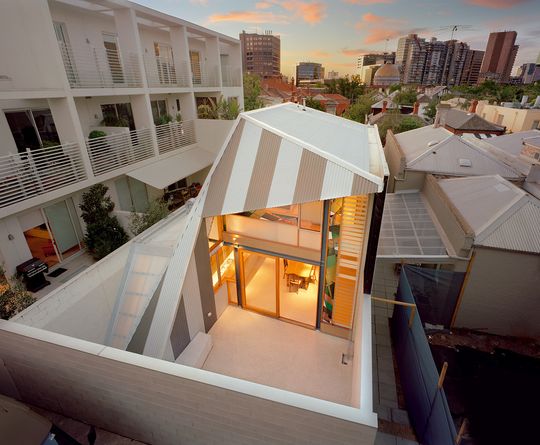
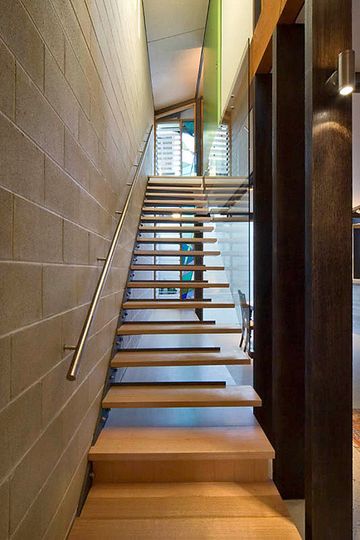
Dark, Pokey Terrace
Fiona Winzar Architects started this project with a single fronted Victorian-era terrace. Like many homes of this style and era it was a series of small, dark rooms. You can imagine the extent of the challenge the architects faced with a brief to transform the small terrace into a light-filled, open-plan, three-bedroom, two-bathroom home fit for modern living.
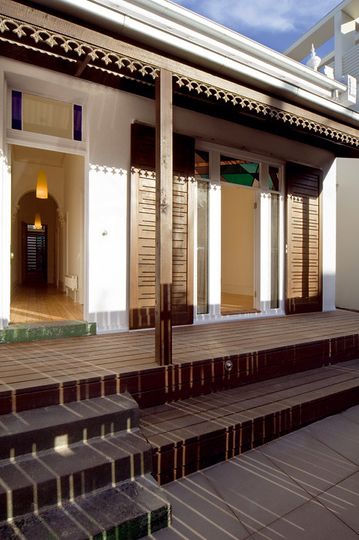
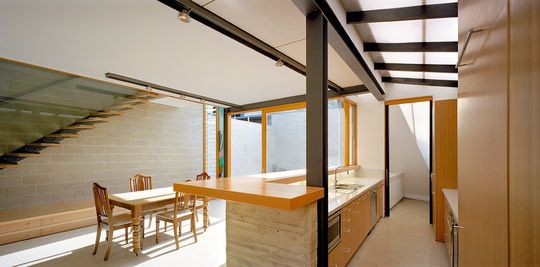
Other Challenges
The challenge was intensified by a difficult site — a heritage overlay, narrow, tight site with limited access, and domineering three story buildings to the side and rear. But in the firm's renowned style they overcame these numerous challenges to create a comfortable and bright modern home.
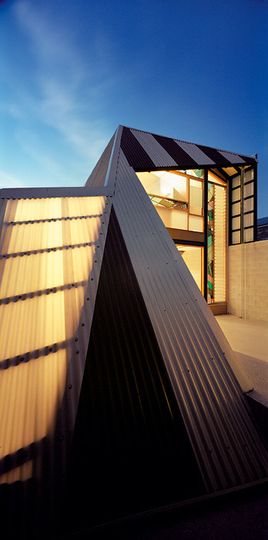
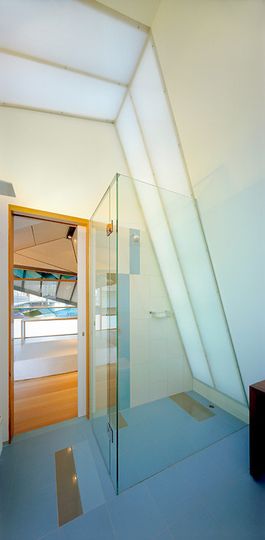
The Eyelid
The major issues to solve were a lack of space and privacy. With a single gesture, Fiona Winzar Architects managed to solve these issues and more. The 'eyelid' form of the home serves a number of practical purposes — it shields the new living areas from their neighbouring behemoths and also provides shade and weather protection. Internally this unusual form is expressed through faceted plywood, while various shades of translucent acrylic lets colourful light into the 'eye' of the home.
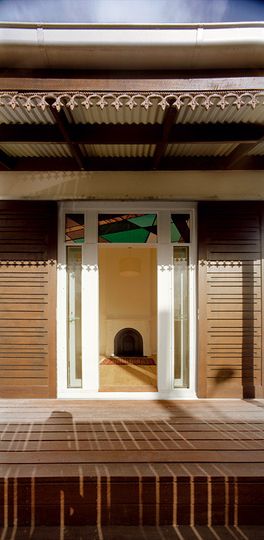
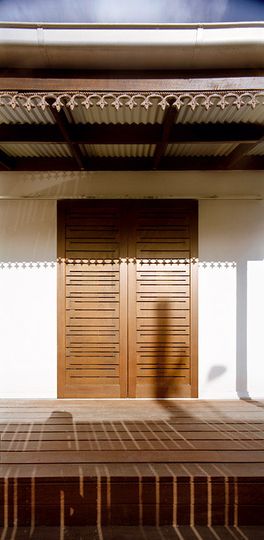
Family Friendly
In keeping with the clients' low-key approach to living, the home is designed to be unpretentious, warm, functional and, most importantly, family-friendly.
"The design used a layering of ideas to respond to the brief, but mainly the result was achieved by:
Stitching the original part of the house to the new with a smooth flowing transition that maximised the available space
Combining rough and smooth materials with random and ordered elements for informality and definition of spaces
Creating a sense of the familiar by imbuing the work with the clients' memories of special places, for example, memories of a family house in the country with its great, functional kitchen, and memories of a sister's house at Byron Bay
Incorporating decorative elements, including contemporary designs for stained glass and routed ply screens, that complement the collection of old Turkish rugs and rustic furniture
The resultant design is contemporary, but one that simultaneously creates an ambiance of romance and the rustic." — Fiona Winzar Architects
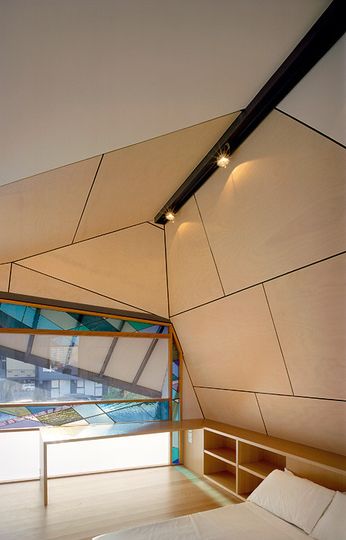
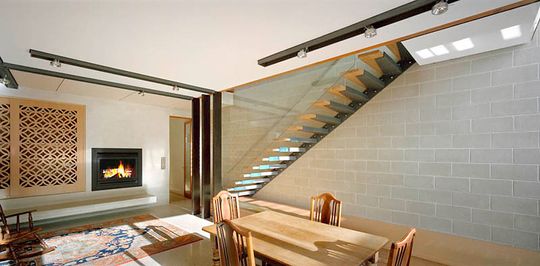
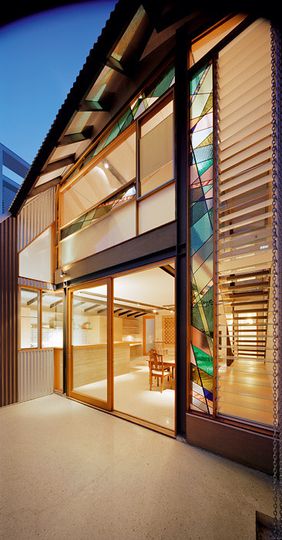
Sustainable and Affordable
The design makes a number of attempts to ensure its sustainability and cost-effectiveness.
- Passive design features such as deef roof overhands and well-places windows to minimise summer heat gain and allow for cross-flow ventilation.
- Renewably sourced timber and veneers
- Water saving toilets and shower heads
- Gas boosted solar hot water
Eyelid House
The beauty of Fiona Winzar Architects' design is the many benefits a single design element — the eyelid form — delivers. Transforming a dark, dingy terrace into a modern, sustainable home in a sustainable is a challenge many renovators face. To achieve it, seemingly so effortlessly, is remarkable. As an example of sustainable and affordable renewal, the understated Eyelid House is a raging success!
