Zen Architects
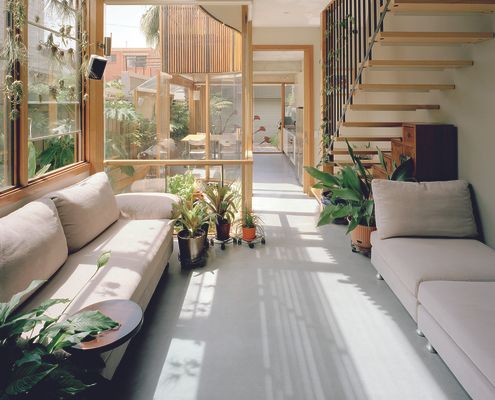
Urban Green House Creates a Sunny, Healthy, Happy, Inner-City Home
Application of passive design principles creates a living, breathing, sustainable space that is a pleasure to inhabit.
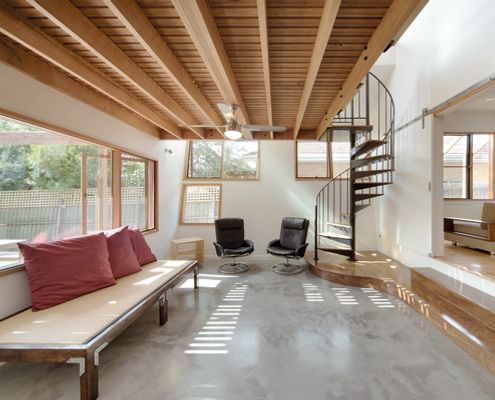
A Cozy, Nest-Like Mezzanine Studio Floats Above This Living Space
To unite all living spaces without creating one large space, a unique nest-like studio sits above the living area in this reno.
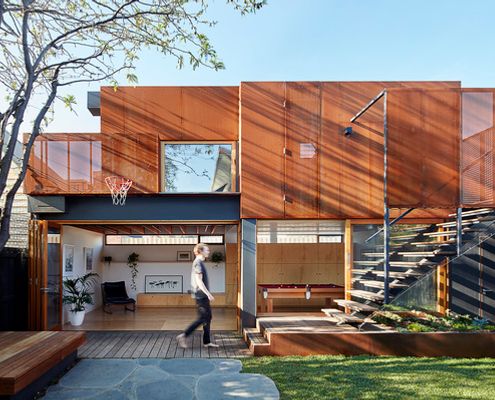
A Flexible, Multi-purpose Studio That Requires Very Little Land
By designing a separate, self-contained studio, this family have gained the extra space they need now and flexibility into the future.
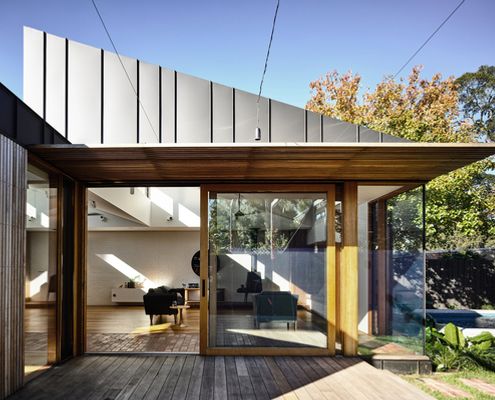
No More Living in Darkness; This Saw Tooth Roof Brings the Light
Even if you're stuck with a south-facing backyard overshadowed by your own house, there's no need to dwell in darkness.
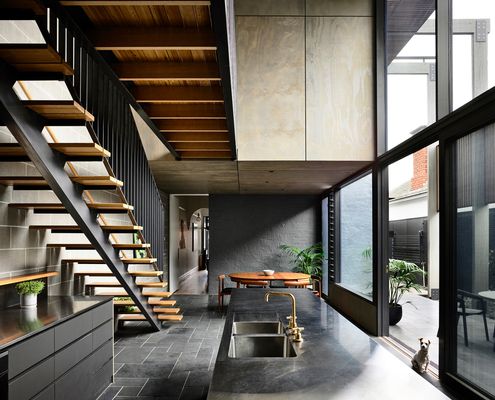
What If Your Home Felt More Like Living in a Garden?
This home takes advantage of its location near the Botanic Gardens to create a living area which feels like an extension of the garden.
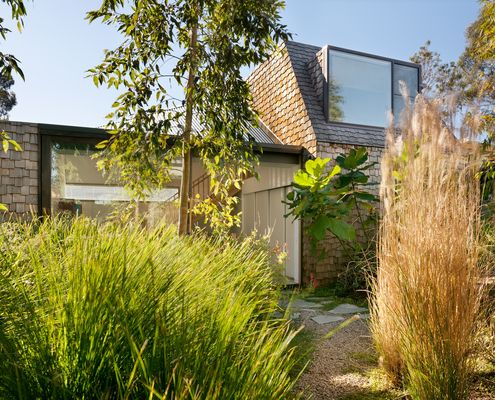
A Home and Studio Created with Restoration, Re-use and Recycling
A renovation to a Victorian-era home and detached studio shines thanks to the three Rs plus local manufacturing and craftsmanship.
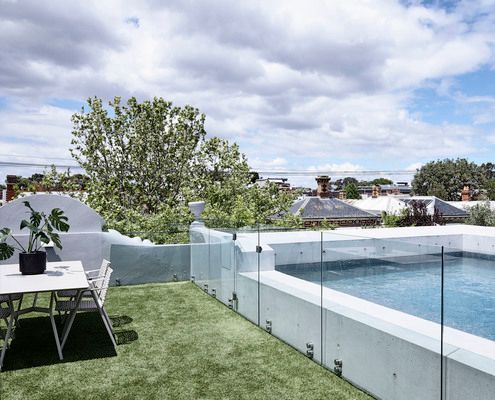
Multi-generational Family Pool Their Resources to Create Perfect Home
Pooling for a pool: would you join forces with your parents to create the ultimate inner-city pad complete with a rooftop pool?