Austin Maynard Architects
Andrew Maynard Architects projects featured on Lunchbox Architect
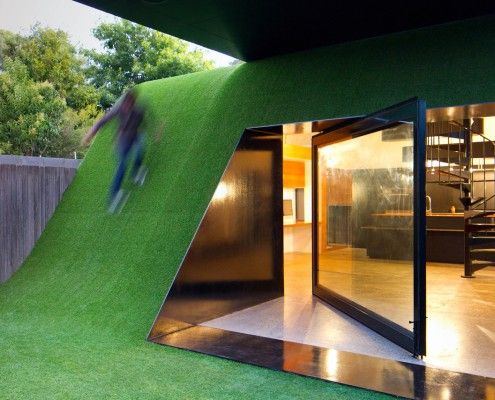
Hill House: They Built a Sunny Living Area Under a Grassy Knoll
Andrew Maynard Architects asked a simple question -- 'Where does the sun come from' -- and designed a Hill House in the backyard of this Melbourne home.
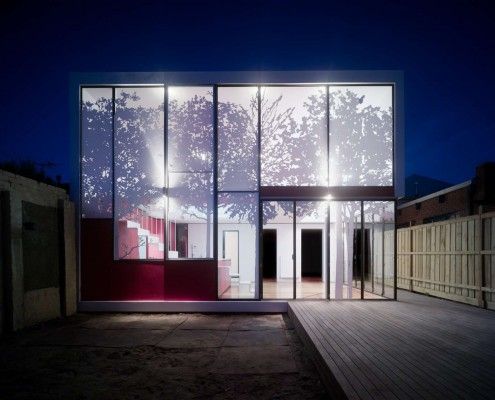
Tattoo House: A Surprisingly Leafy Compromise Keeps Everyone Happy
Tattoo House takes the conflicting wishes of the client, neighbors and council and creates a surprisingly leafy compromise everyone is delighted with.
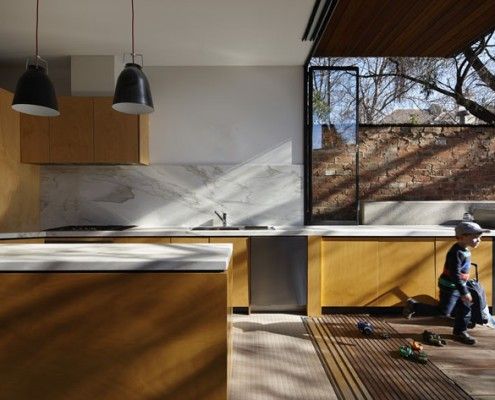
Moor House: How Do You Create a Home in 4.5 Meters?
Moor House's family needed was a well designed renovation to provide space and privacy for their growing children. Oh, and all within just 4.5 meters width!
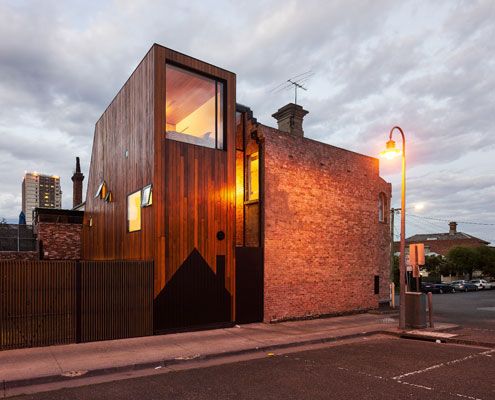
HOUSE House: A Single Building Extends Two Houses
Two homes. Both owned by the same family. A new extension designed to flank the rear of both homes to provide extra space.
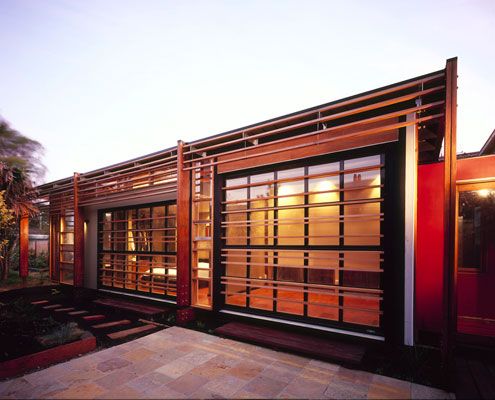
Beachcroft Orth Residence: Openable Walls Let the Outdoors In
At Beachcroft Orth Residence, screens and glazed garage doors allow internal spaces to spill into the outdoors.
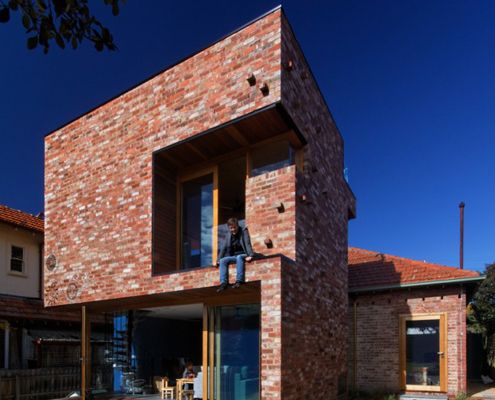
Ilma Grove House: A Heritage Home Looks Forward to a Sustainable Future
Ilma Grove is an extension to a heritage home in Northcote, Victoria. The extension provides more space and guarantees a sustainable lifestyle.
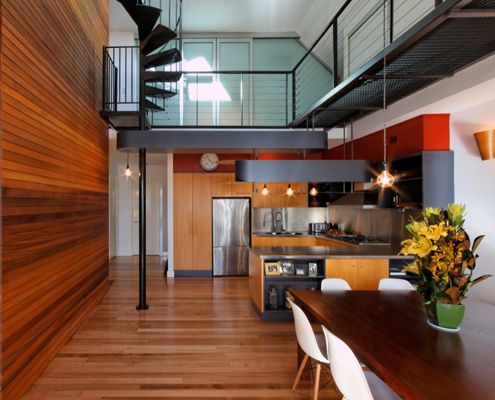
Butler House: Stylish warehouse conversion in famous Fitzroy building
Nestled within the undulated roofline of Fitzroy’s famed MacRobertson building sits a warehouse conversion and roof terrace with a difference…
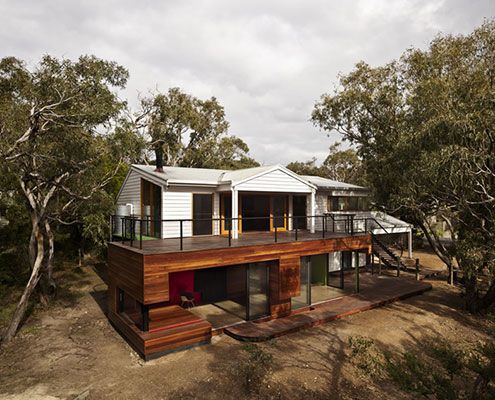
A Multi-Generational Holiday Home Balances Connectivity and Solace
In an effort to find more space for a growing and ageing family, Andrew Maynard Architects created a home that has shared space and more private zones.
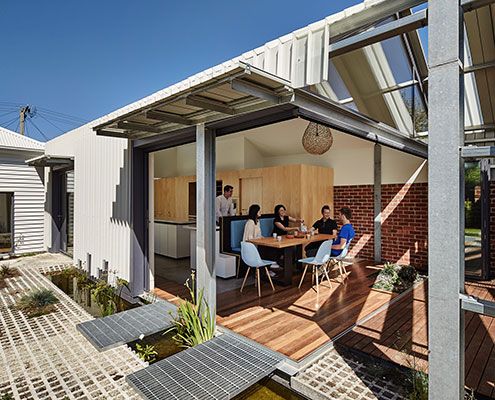
Inside Out House: Bringing the Outside In and the Inside, Out
Cut Paw Paw Inside Out House is deliberately incomplete. The owners, asked that the house be 'ridiculously inside-out'…
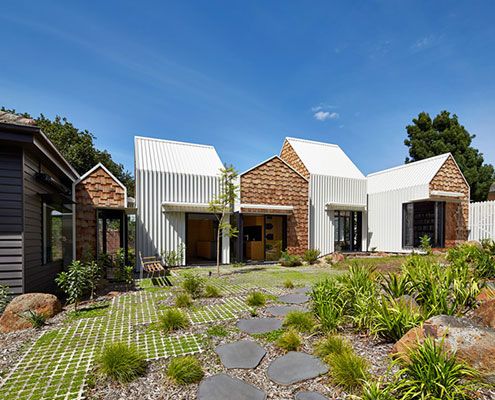
Tower House's Collection of Small Pavilions Creates a Village of Spaces
Tower House's owners and their 8 year old twin sons asked for a home 'for community, art and nature to come together'. They got a village.
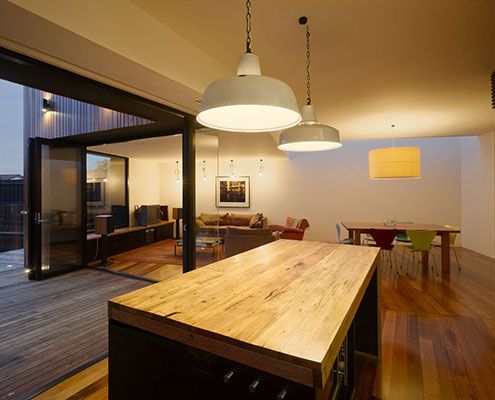
Barrow House is a Renovation of Rotated Timber Boxes
The Barrow extension appears as an arrangement of timber boxes, each independently rotated and subjected to varying amounts of extruding and manipulating forces.
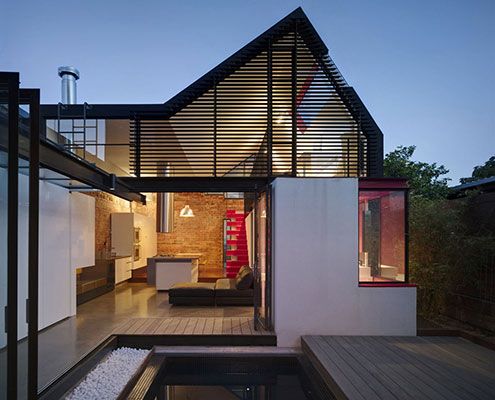
From the Outside, Vader House Seems Menacing. Inside It's Different
Vader House emerges from behind its high boundary wall to disrupt Fitzroy's typical roofline and breathe new life into this Victorian Terrace.
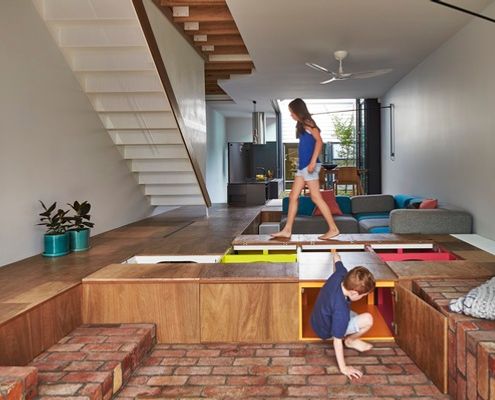
Need Extra Storage? The Floor of this House is a Giant Cupboard!
Mills House eliminates bulky cupboards by converting the floor into storage space, leaving the entire width of the terrace for living.
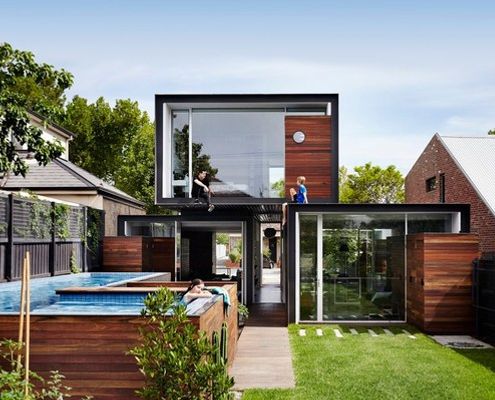
THAT House Defies Its Neighbours In Every (Good) Way Possible
A new home in a neighbourhood of large houses scales back the status quo to provide ‘just the right amount of space’ for a family.
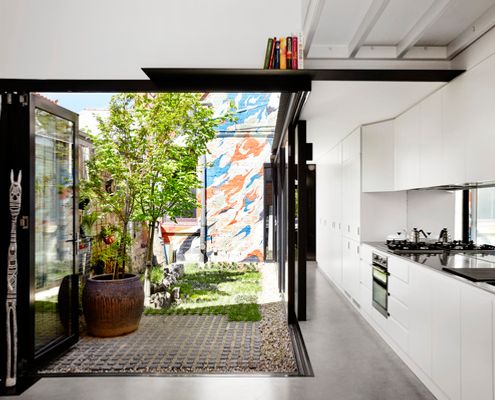
One Clever Idea Turned a Dodgy Little Light-Well into an Entire Garden
By building an extension at the end of a narrow site, Austin Maynard Architects created a courtyard instead of a typical light-well.
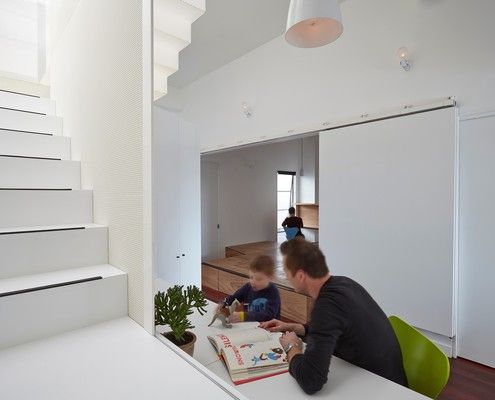
"Hindsight; all the things I would have done as a new parent."
Apartment living for new parents is not very common in Australia. Can it be done, or is the siren call of the suburbs too strong?
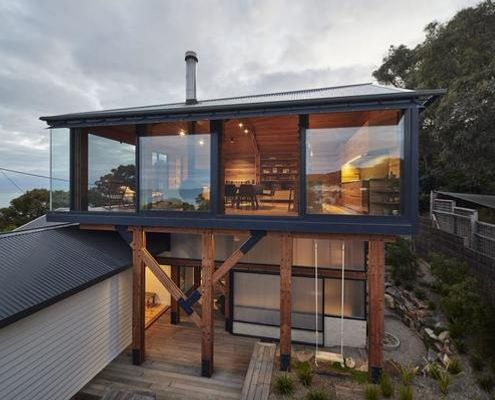
A Beautiful Old Beach Shack Retains Its Classic Charms
"There are too many beautiful old shacks being demolished, and Austin Maynard Architects won’t be part of it."
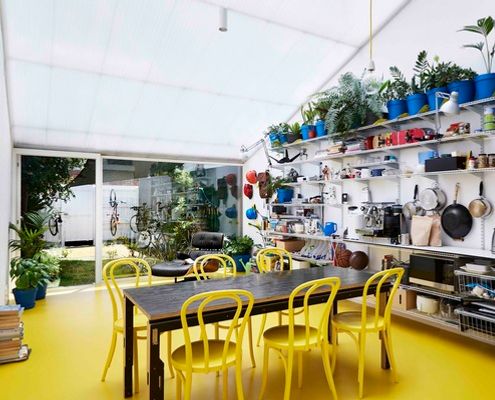
Can Your Home Help to Prevent (or Even Cure) Mental Health Problems?
This architect used the renovation of his home to improve his mental health and immunise himself and his family for the future.
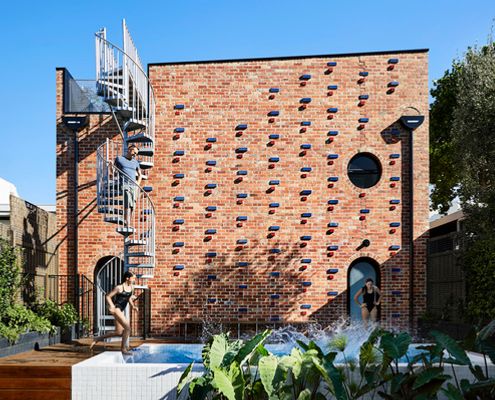
The Newest House on the Street Looks Like It Could Be the Oldest
Thanks to recycled brick, this new studio looks like it could be the oldest building in this Richmond laneway.