Adam Gibson
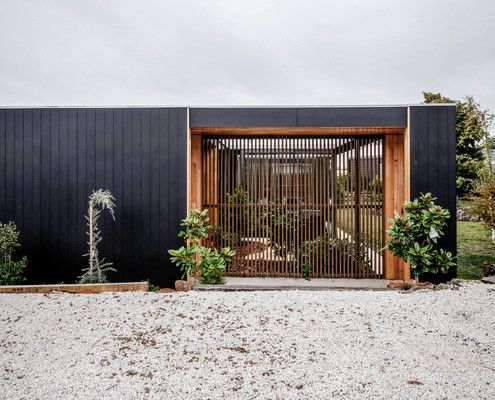
A New Home Defined and Enlarged By Its Connection to the Garden
A relatively modest-sized home feels more spacious and comfortable thanks to its connection to and interaction with five garden spaces.
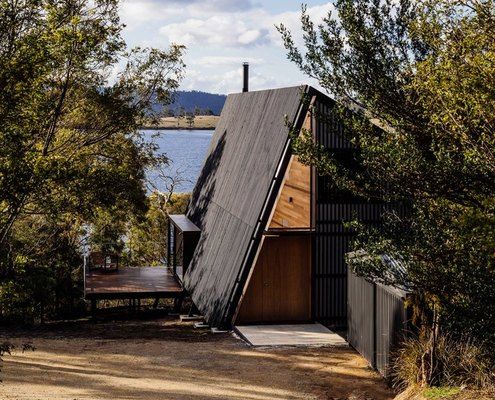
New Spaces Draped Around an Original Cedar-lined Shack Like a Tent
A new asymmetrical frame encloses the original shack, wrapping new living areas all around to take advantage of the views.
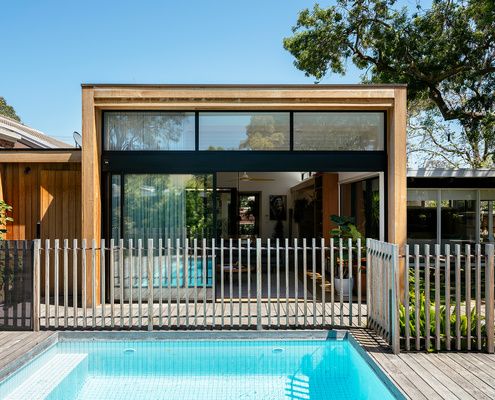
Mid-century Modern House Senstively Updated for 21st Century Living
An addition to this mid-century gem keeps the essence of the original while ensuring it's fit for family life in this century.
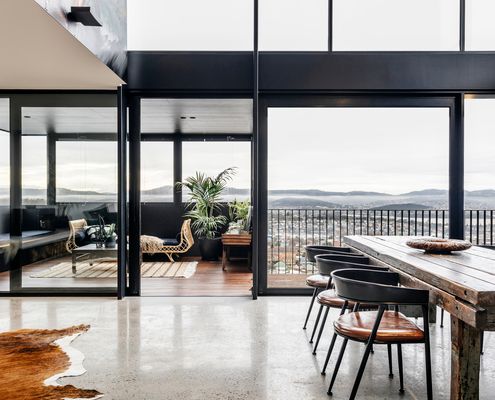
Voids, Volume and Views. This Warehouse-inspired Home Has It All…
Transforming a 1980s house into a warehouse loft-inspired home involved removing the roof but the results are more than worth it!
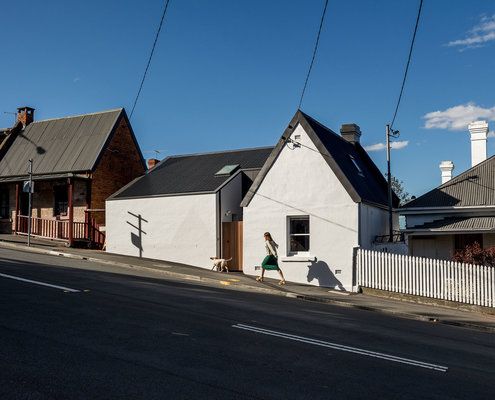
Tiny Heritage Cottage Transformed into Surprisingly Spacious Home
Once home to the local milkman, this quaint cottage has been transformed into a light and bright home with a surprising sense of space.
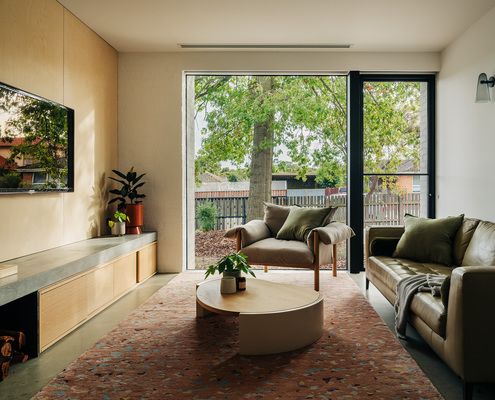
A Sustainable and Energy-efficient Home in Spite of Tricky Orientation
Getting light into living areas with a south-facing backyard is tricky. Here it's handled elegantly for an efficient and bright home.
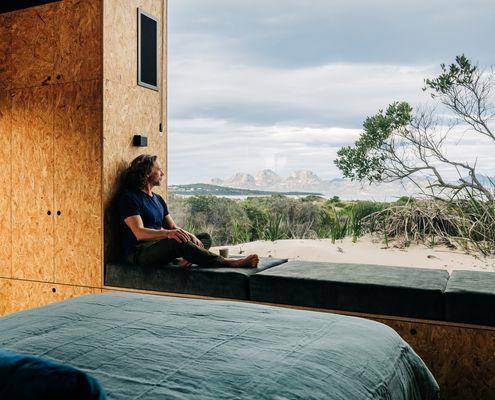
The perfect retreat to reset surrounded by stunning scenery
A beautiful studio on Tasmania's coastline offers the perfect place to relax and soak in the views.
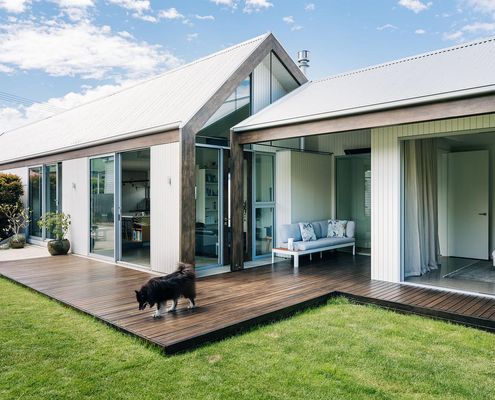
Stage two of a project started over a decade ago completes this home!
This family complete the long-awaited final stage of their beautiful home as their needs changed and their finances allowed...
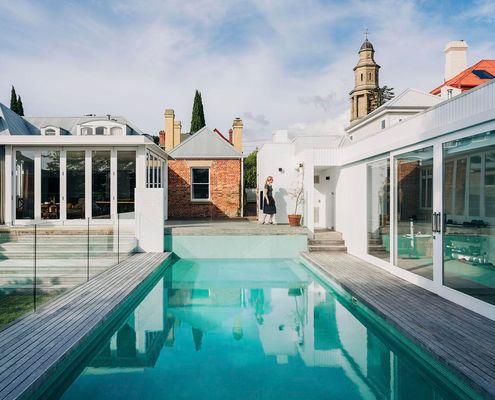
Discover the clever renovation of this 19th Century heritage gem
What happens when four kids, elderly parents, and a heritage-listed home collide? Find out how this family made it all work...
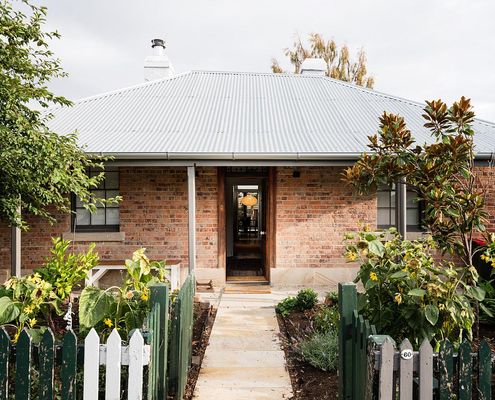
How a Tiny 8 Square Metre Extension Transformed an 1830s Cottage
Small extension, big impact—see how a compact addition and a lot of thoughtful design transformed this historic home.
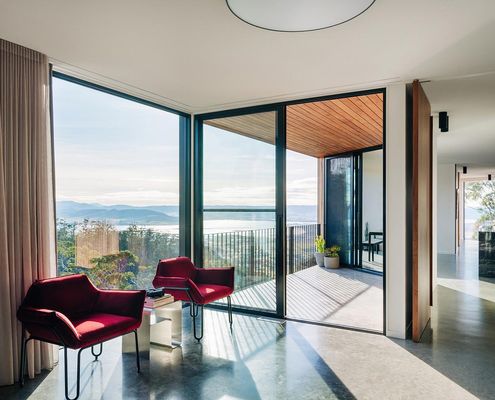
A Mountain Retreat That Frames the Tasmanian Wilderness
An inverted design solution is a thoughtful response to a steep site.