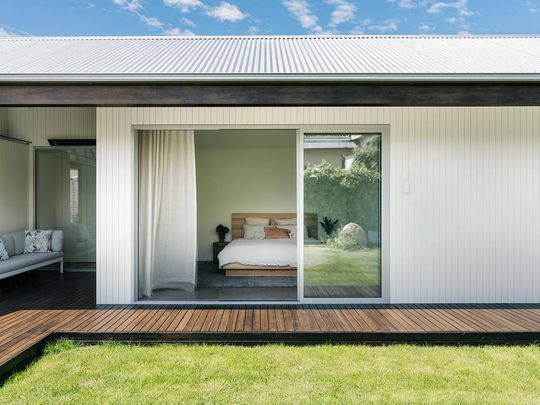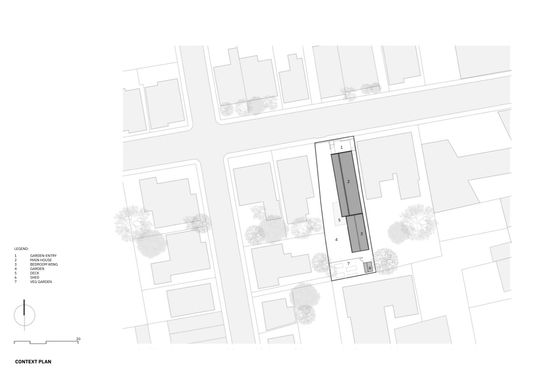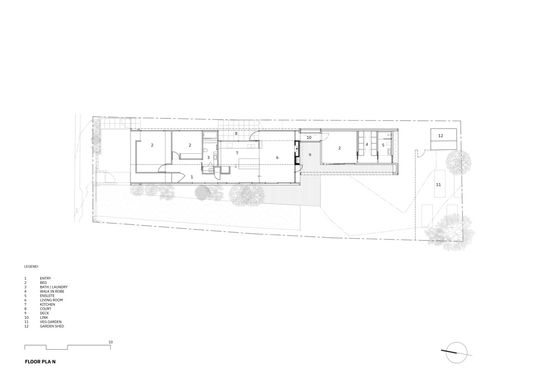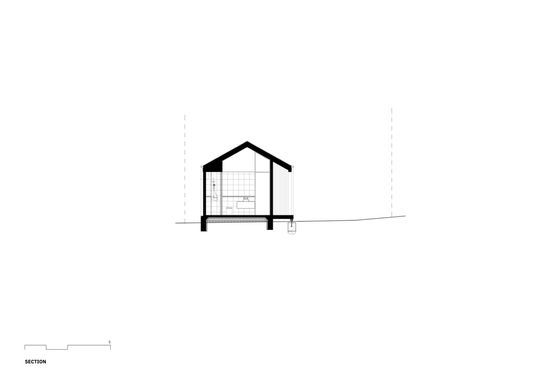Over a decade ago, Bec and Carlo embarked on an exciting journey to create their dream home in Sandy Bay, on Muwinina Country, Tasmania, with the help of Studio Ilk Architecture + Interiors. The first stage of their timber-clad house was brought to life with limited capital, proving that great design doesn’t always need a hefty budget. Despite heritage constraints, Studio Ilk designed a striking home with an off-centre pitched roof, giving the building a unique character while meeting the regulations of the area.
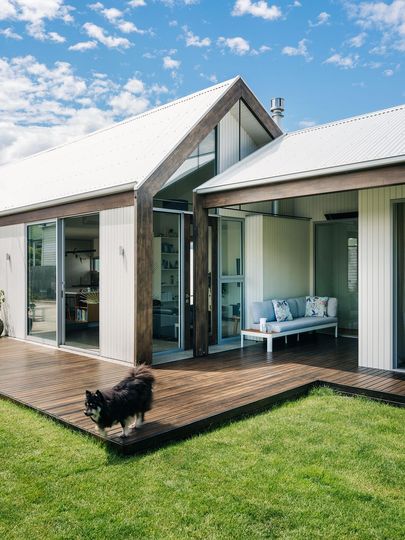
Fast forward 13 years to 2023, and Bec and Carlo’s family had grown, and their needs had changed. It was time to complete the final stage of their home, and Studio Ilk returned to help them fulfil their long-held vision. The goal for this stage was to add a master suite pavilion, providing a third bedroom, robe, and ensuite. This space needed to offer both connection and separation from the main living quarters, giving the family flexibility as their needs evolved.
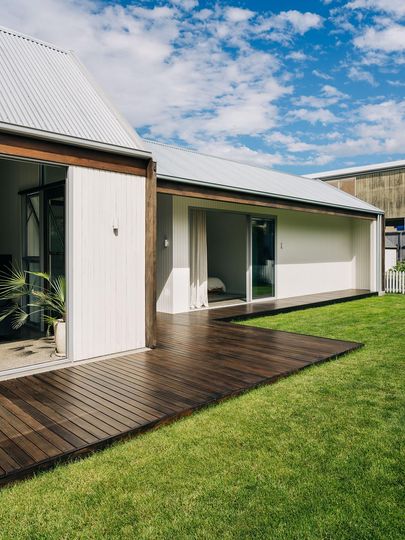
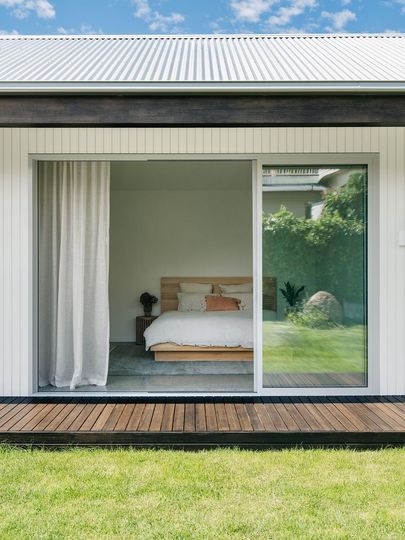
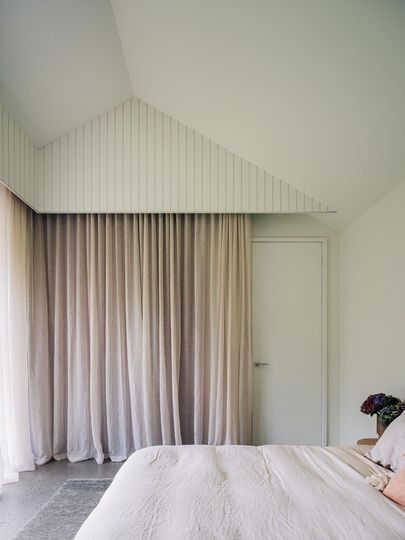
Staying true to the cost-effective construction methods used in the original build, Studio Ilk maintained a simple, uncomplicated aesthetic that seamlessly connected the two stages. The new pavilion not only reflects the exterior of the original house but also elevates the interiors with a touch of luxury. While the exterior continues the theme of timber cladding, the interiors feature a warmer, more inviting atmosphere with a focus on tactility and durability. The result is a beautiful blend of functionality, comfort, and style.
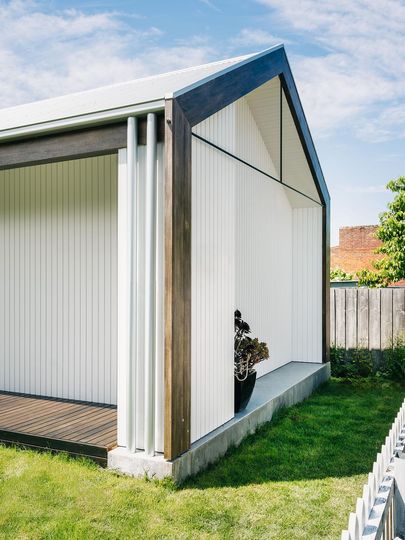
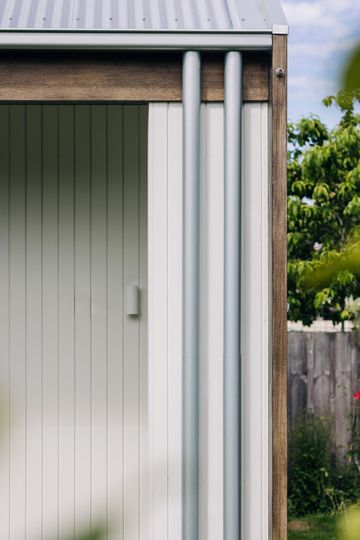
Local materials were a key consideration for this project. Studio Ilk sourced timber from local suppliers for the interiors, adding a natural warmth to the space. They also collaborated with local ceramicist Lindsey Wherrett, who handcrafted a bespoke basin for the ensuite. These personal touches create a unique and intimate feel in the home, connecting it to the local community.
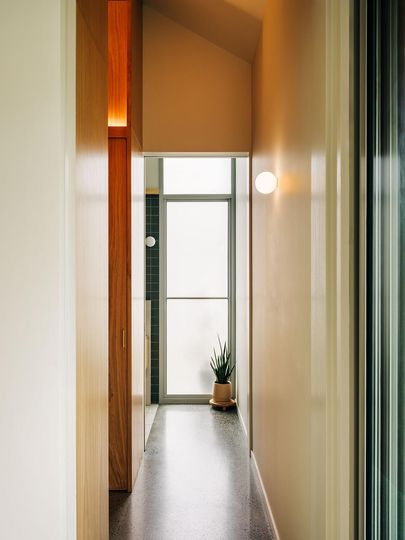
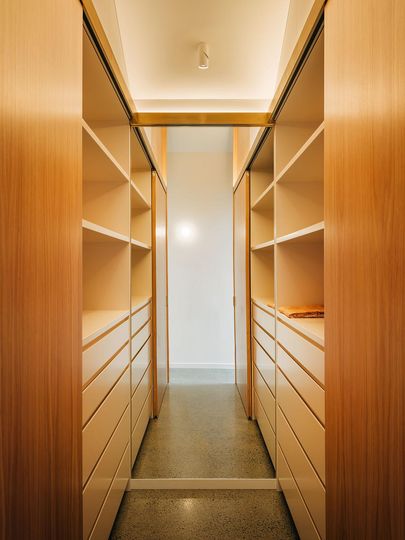
The bathroom is a standout feature in the master suite, featuring tiles from Artedomus and tapware by Brodware in Swiss Brass, bringing a sophisticated yet timeless feel to the space. These details, combined with the tactile elements of timber and bespoke ceramics, contribute to the overall sense of luxury and craftsmanship.
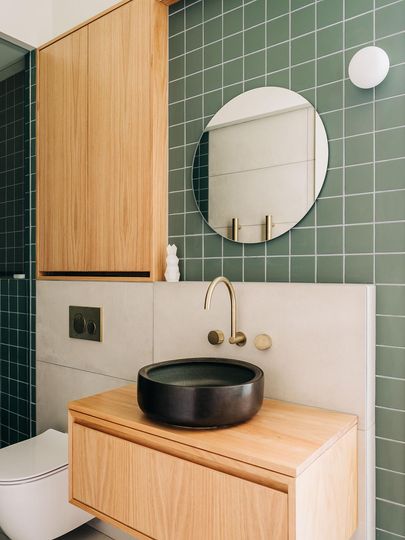
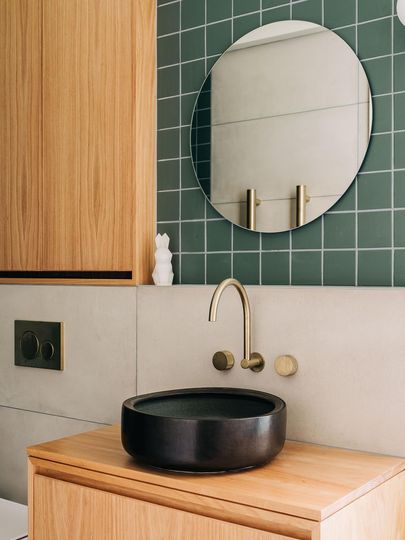
The completed home is a fantastic example of how thoughtful design can accommodate the evolving needs of a family. With only 40 m² added to the existing house on a 560 m² site, Studio Ilk maximised the potential of the space, creating a comfortable and functional addition that doesn’t overpower the original design. The AUD 275,000 budget was used wisely, focusing on materials and methods that would stand the test of time while adding value to the home.
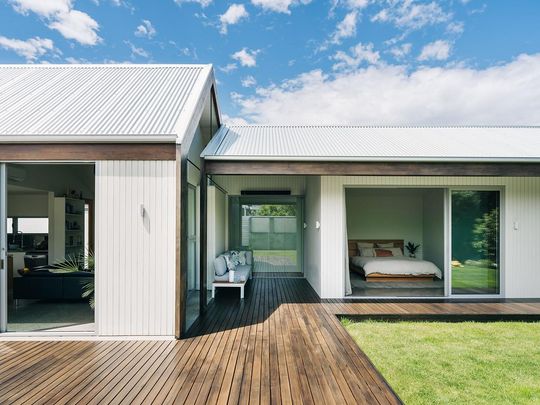
Bec and Carlo’s home is now a harmonious blend of the old and the new, offering all the practicality of a family home with a design that embraces beauty and connection to the environment. This project showcases Studio Ilk’s ability to adapt and evolve a design over time, ensuring that each stage of a home’s life is as carefully considered as the last. It highlights the power of working with an architect over the long-term for staged projects that can adapt as your needs change.
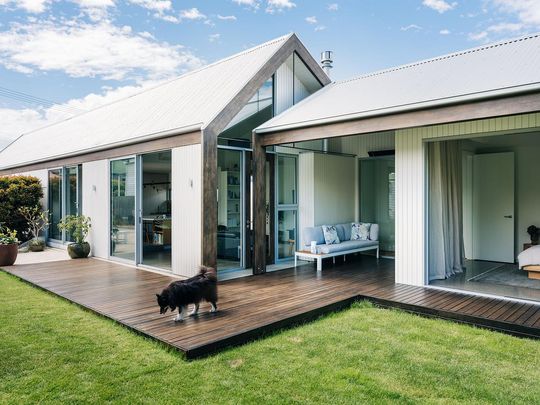
From the way the addition integrates with the original design, to the bespoke handmade basin, every detail of this home has been thoughtfully curated to create a space that not only looks beautiful but also serves the everyday needs of a growing family. It's a testament to the power of collaboration with an architect, the homeowners and local artisans, in creating a space that feels truly personal and grounded in its environment.
