Thornbury Melbourne, Victoria, Australia
Homes from Thornbury that have been previously featured on Lunchbox Architect
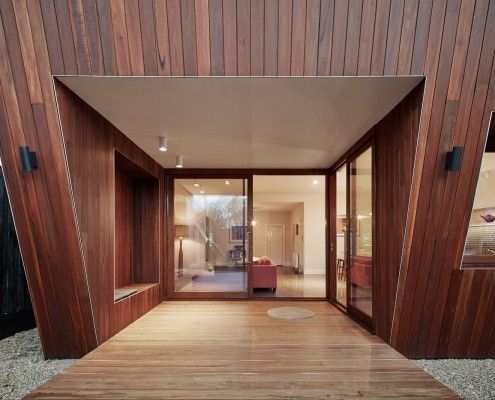
Thornbury House: Don't Adjust Your Glasses, This House is Intentionally Crooked
Thornbury House might appear haphazardly crooked, but the angled facade doubles as a sunshade. This solar passive home is functional and visually appealing.
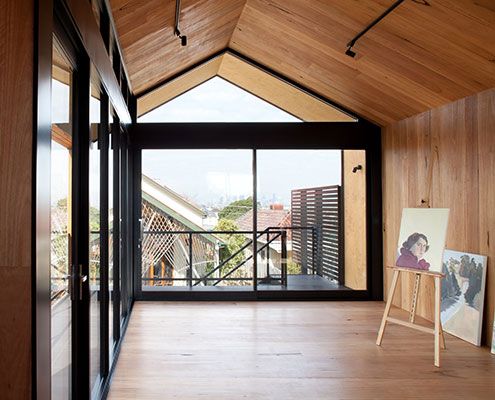
Could You Live in an Artist's Studio Like This?
This Artist's Studio is a beautifully detailed, creative space for painting and sculpting to encourage and inspire creativity…
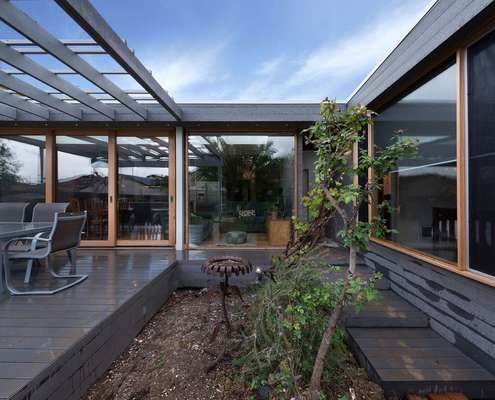
Renovations Reuses Salvaged Materials from the Demolition Works
An extension to a double fronted Californian bungalow reuses salvaged materials from the demolition works in an extensive renovation.
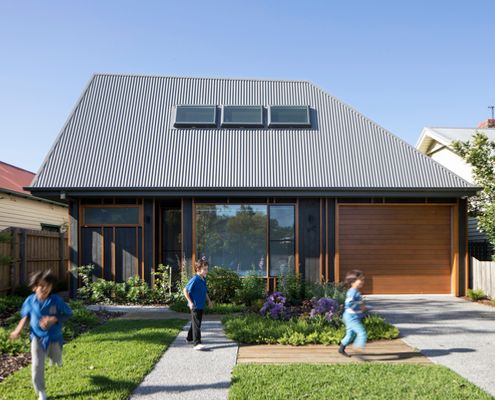
A Distorted Roofline Conceals a Surreptitious Second Storey
In a street of single-storey timber houses, this playful new home reinterprets its neighbours so it feels at home in the street.
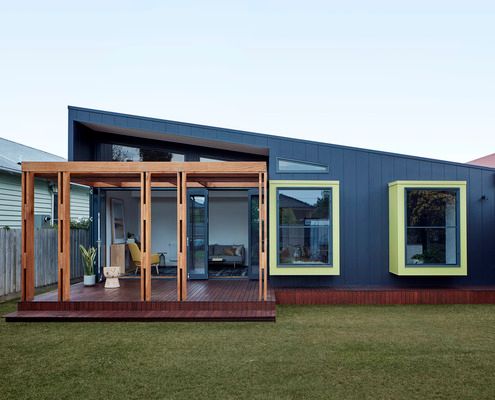
A House That Shows Us a Lean-to Can Be a Blessing, Not a Blight
Typically, a lean-to with a laundry and kitchen tacked on to the rear of an older home is the first thing to go in a reno. Not here...
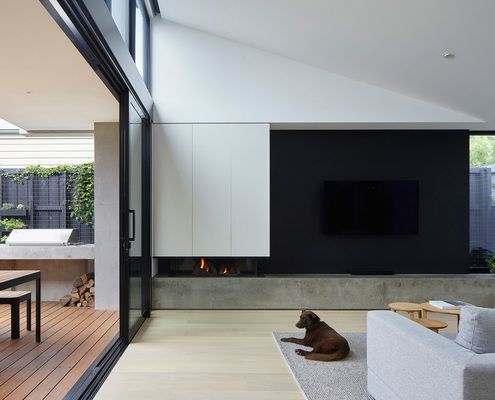
Is a Light-filled House With a South-facing Backyard Possible?
Creative ways to bring more light into the home, even when the backyard doesn't get much sun, makes this home light-filled and airy.
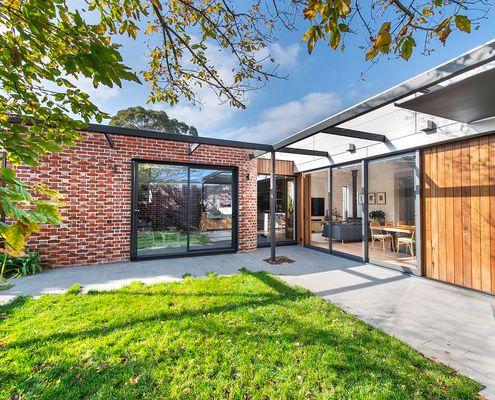
Brick by Brick: A Thoughtful Thornbury Renovation
Turning past into present—this Thornbury home repurposes its own bricks to create a timeless extension.