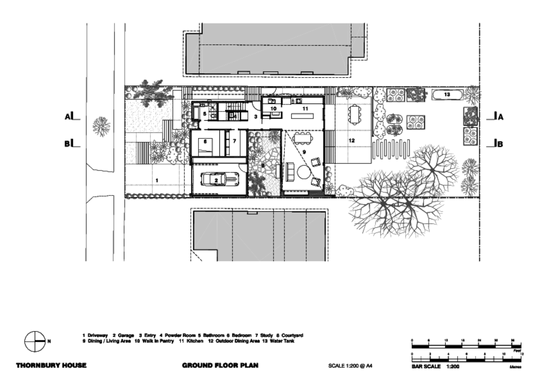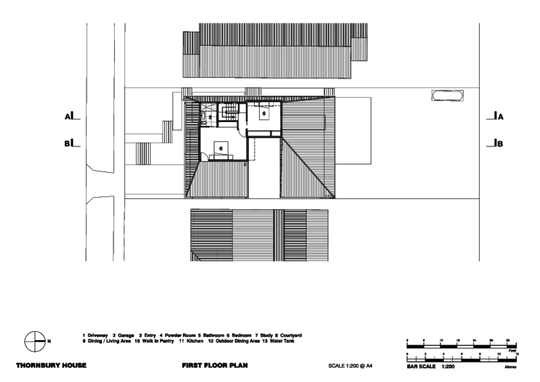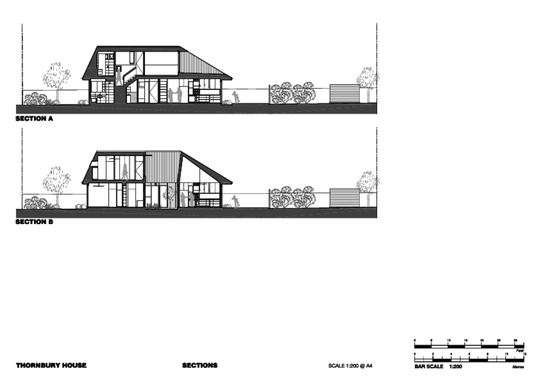Building a new home in an old neighbourhood can be a challenge; there's a balancing act between appearing insensitively modern or like a twee imposter. Bent Architecture have found the perfect balance with Thornbury House, which respects the materials, height and style of its neighbours, with thoroughly modern flair...
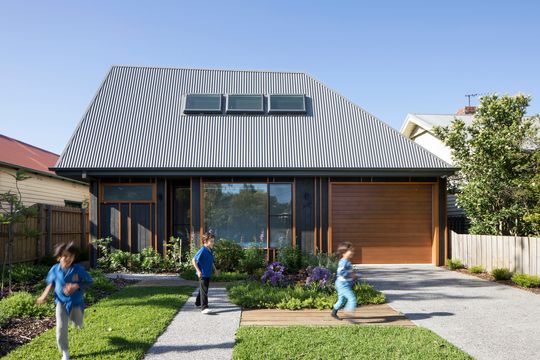
Thornbury House is a low-cost, compact family home set in a quiet, inner-suburban street. Behind a playful, distorted roof is a hidden second storey, ensuring the home has more than enough space for its family, without dwarfing its neighbours. The roof "is stretched and pulled to accommodate a double storey residence in what appears to be a single storey dwelling", explains Paul Porjazoski of Bent Architecture.
The reinterpretation of neighbours continues with the cladding. Where the neighbouring homes use cover strips to conceal joints in the cladding, Thornbury House uses hardwood battens. This adds texture and depth to the facade. The home is sensitive, yet distinctive.
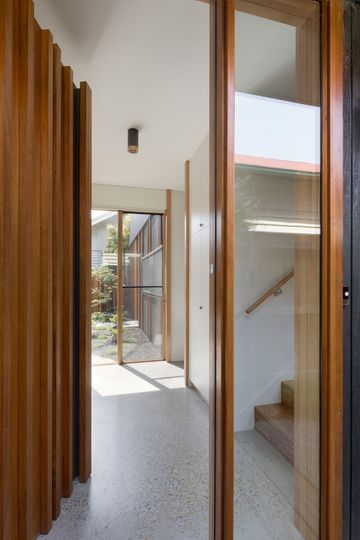
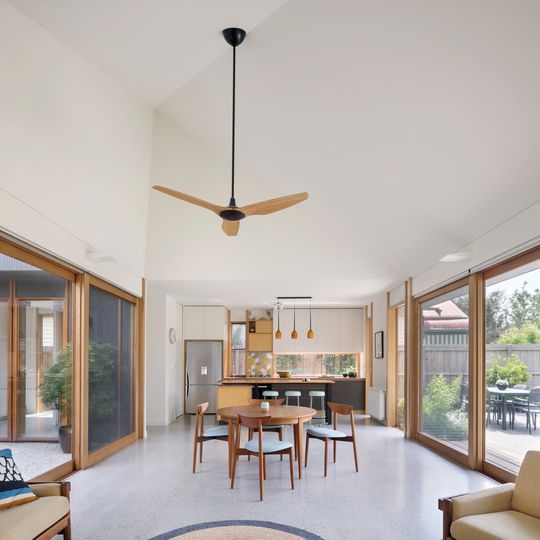
Inside, the home revolves around a courtyard plan. This ensures all living areas are bathed in natural light and breezes - there are no dark corners in this modern home. Over the living area, the ceiling is peeled back to reveal a dramatic double-height space. This creates an alternative volume which makes this part of the house feel special.
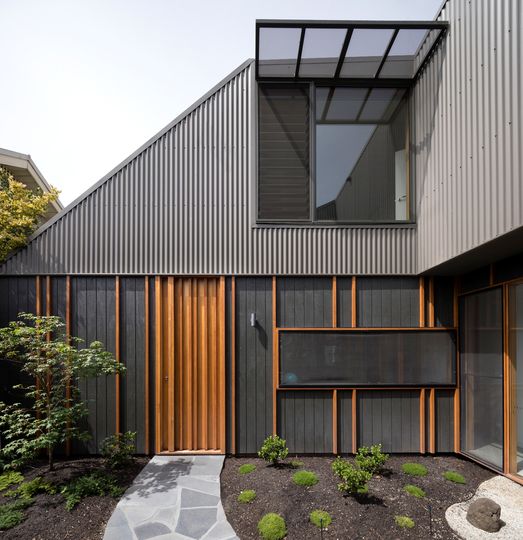
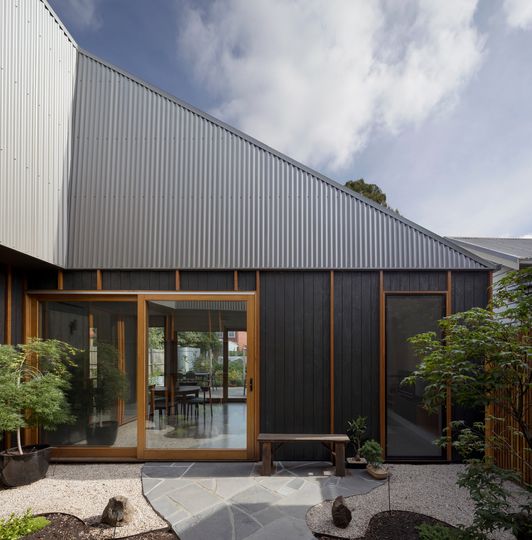
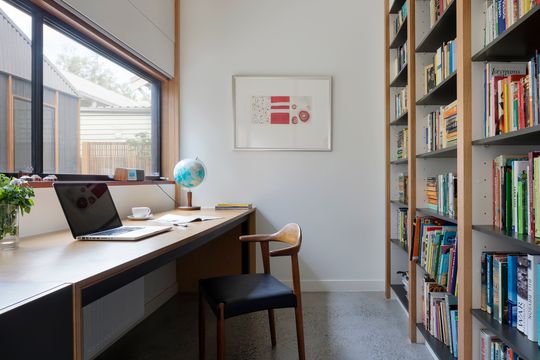
The courtyard acts as a buffer between the active and quiet parts of the home. A quiet study space is physically separate to the living areas but is visually connected via the courtyard. This is an important space for the client who is studying part-time while juggling the demands of work and raising a young child.
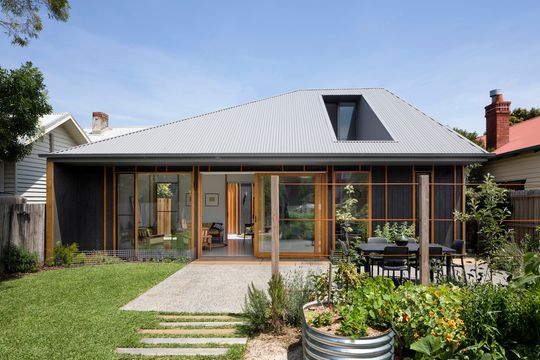
"Large sliding doors from the living area establish a fluid connection with the outdoor spaces", explains Paul. The architect maximised the outdoor areas and ensured a strong connection between indoors and outdoors, an important consideration for a family of avid gardeners. Ultimately the clients say the house is a great fit for their lifestyles, commenting, "it fits us like a glove".
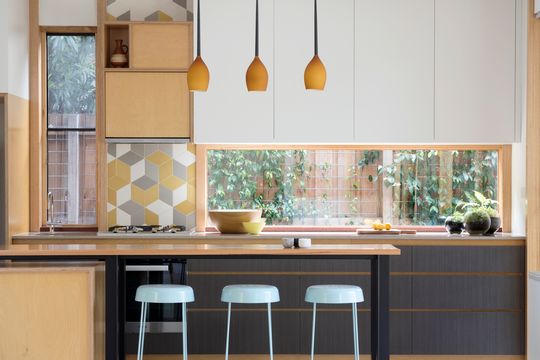
Meeting the needs of a young family within a budget they can afford is an eternal challenge for architects. "We developed a proposal that prioritised buildability, efficient planning, and a restrained material palette whilst ensuring that all living spaces and primary bedrooms had access to northern light and natural ventilation", says Paul. Cost-effective materials inside and out and quirky manipulation of standard details, such as full height hardwood battens in place of architraves, resulted in a home that feels unique and designed, without escalating costs.
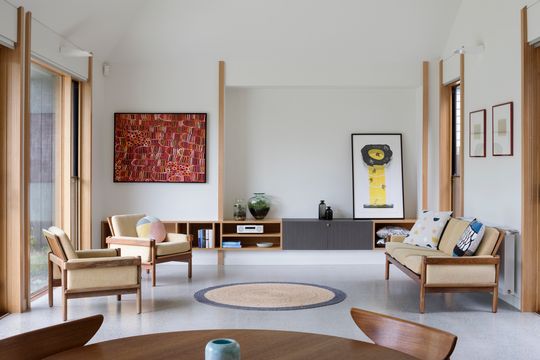
The architect also developed an efficient plan which feels much larger thanks to a visual connection through the internal courtyard and into the backyard. This means rooms can be more modestly scaled, but borrow space and light from the garden.
