Crooked House is Surprisingly Logical
No, the builder didn’t forget his level -- this house is intentionally crooked.
At first glance, Thornbury House’s slant might seem haphazard. But the angled façade of this extension doubles as a sunshade -- protecting the home from hot summer sun, while letting the winter sun in. This clever, integrated solar passive design is functional and visually appealing -- improving the thermal and environmental performance of the home.
That's a pretty logical reason for the unusually wonky house...
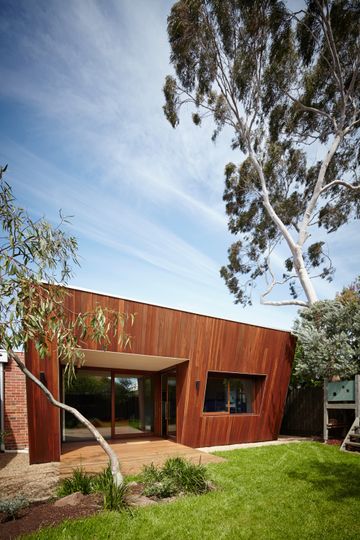
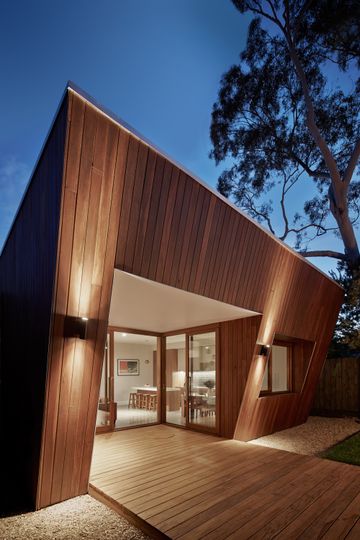
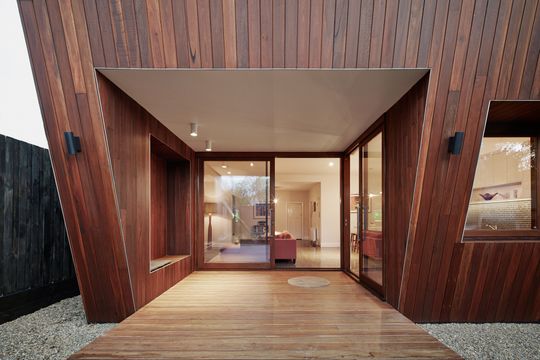
Good Looking Passive Solar Design
"We designed the rear of the home to include passive solar design, so we were blocking out the summer sun but letting in the winter sun that would heat up the polished concrete slab and release heat into the home when needed most in winter. We wanted to showcase that a solar passive home is functional but can also be visually appealing." -- Mesh Design
The angled façade creates shade for the living area and a shady outdoor deck area for the family and their children. It also performs a very important function for the home -- keeping it cool in summer and warm in winter. That's a façade that's more than a pretty face.
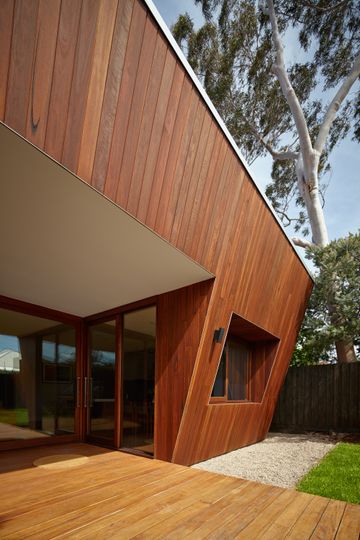
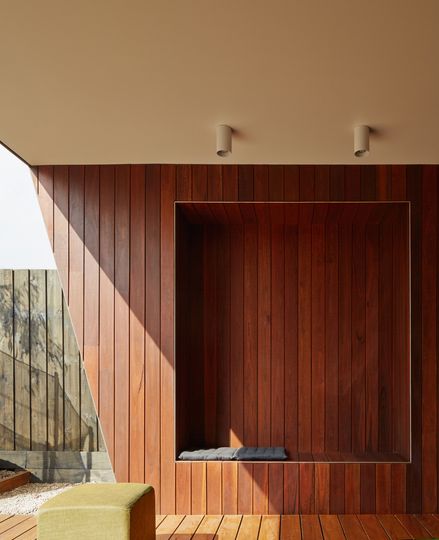
Softening Effects of Timber
The rear façade is solid spotted gum timber. This softens the sharp angle of the façade and continues the use of natural materials throughout the house. Timber is also used inside the house to balance the concrete floor and white walls.
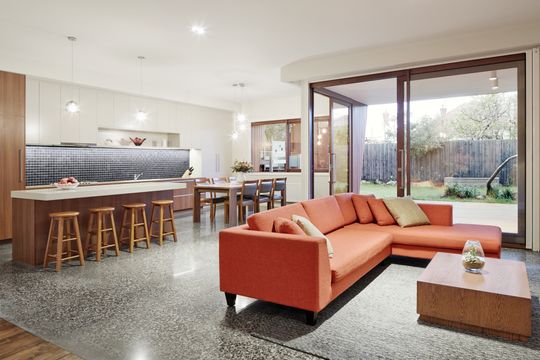
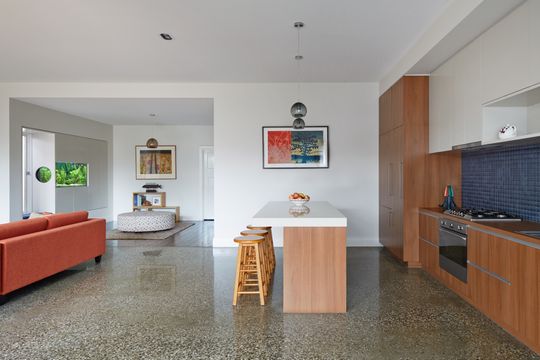
Concrete Floor for Thermal Mass
The house is predominately lightweight for economical and environmental reasons. One exception is an exposed concrete floor in the living area to absorb winter sun and moderate the temperature of the house.
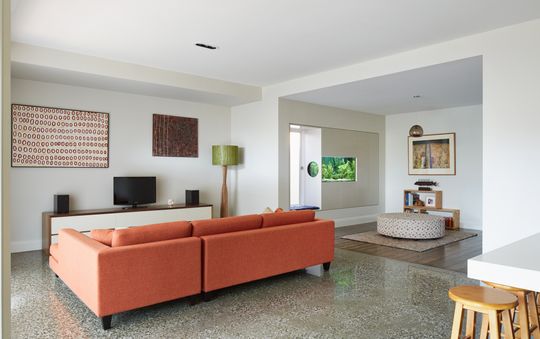
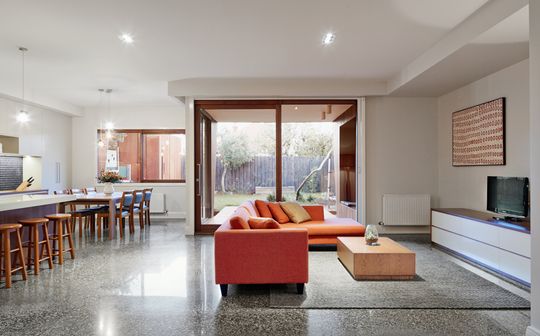
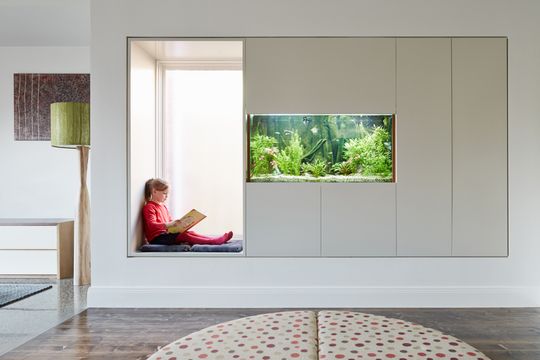
Inventive Nooks
Despite the open-plan design of the extension, architects Mesh Design have incorporated a number of more private nooks for other activities. It's not hard to imagine you're in another world in this back-lit reading nook. The diffuse light from the window behind, plus a porthole into the aquarium make it a truly unique space.
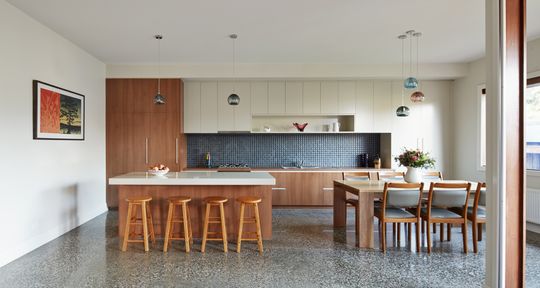
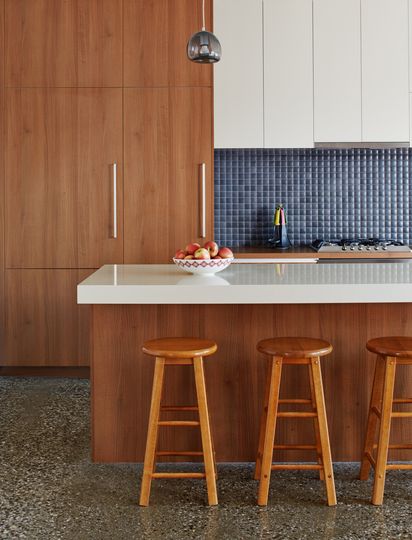
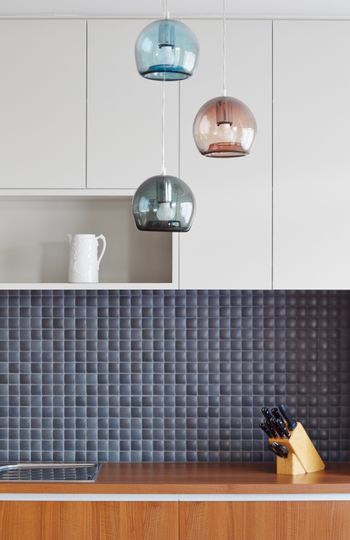
Environmentally Sensitive
Apart from the passive solar designed façade, the home has a number of other environmentally sensitive credentials:
"The windows are double glazed with lowe glass, walls and ceiling had highest r-value insulation possible." -- Mesh Design
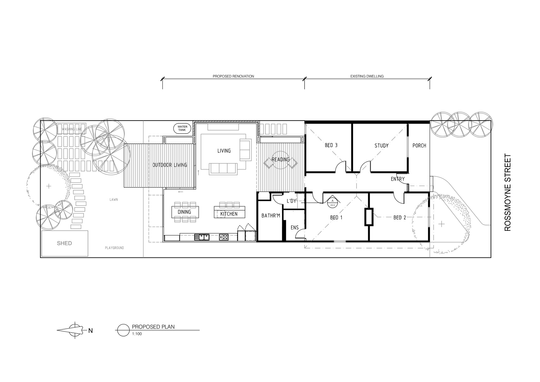
A Modern Update
This modern update creates a bright modern space with improved environmental performance for a growing family. Thanks to the creative approaches of Mesh Design, Thornbury House will mean improved comfort, enjoyment and sustainability for the family.