Lunchbox Architect featured project archives
April 2020
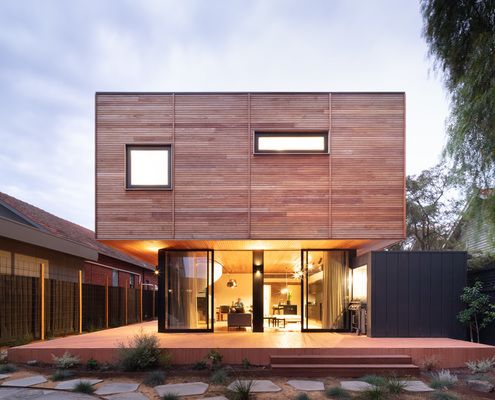
Modern Addition Inspired by the Original Mid-century Modern Home
The owners of a mid-century home loved the qualities of their home but needed a modern addition to bring it into this century.
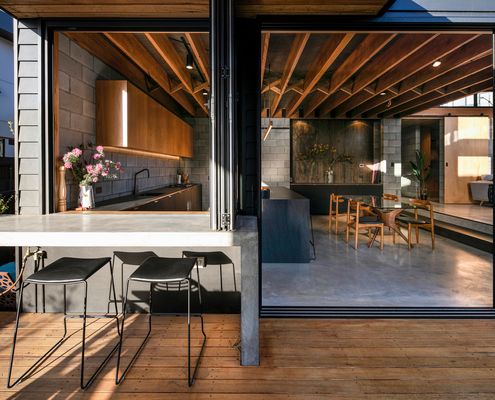
A Beach House Designed for Everyone From Singles up to Groups of 20
This flexible beach house is the perfect surf trips big and small because it's focussed on the outdoors to create extra living space.
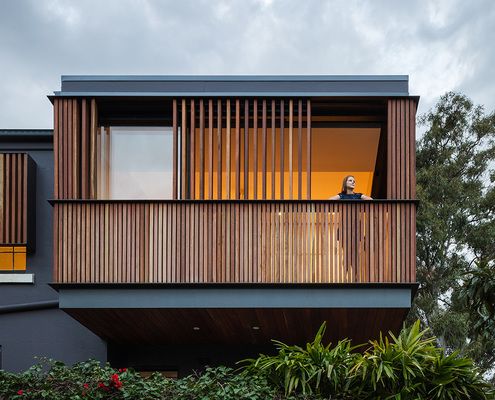
Taking Advantage of a Corner Location to Reconnect With the Community
On the corner of two main thoroughfares, a new room conceived as a large balcony gives this home a way to connect with the community.
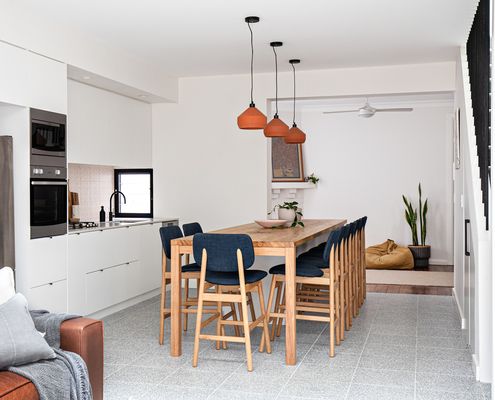
Fun-filled Addition Transforms One-bedroom Cottage Into a Family Home
An injection of pattern and brings plenty of personality to this cottage addition, perfect for a creative young family.
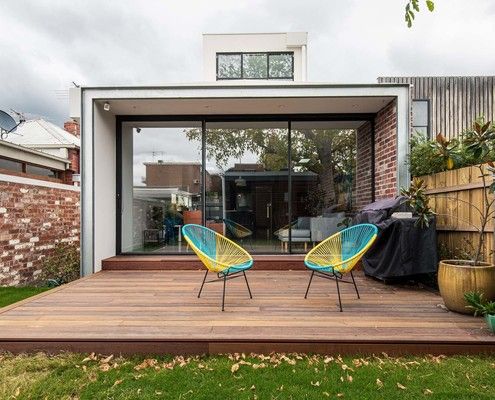
Transforming This Single-fronted Edwardian Home for Modern Living
While older homes have character baked in, they're not built for modern living. But, you can have the best of both worlds; old and new!
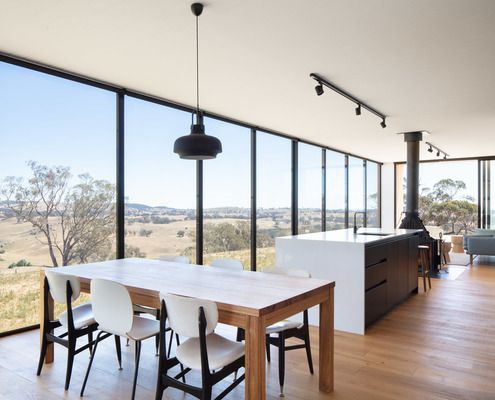
New Modular Home: If You've Got It (An Incredible View), Flaunt It!
This modular home was designed and built off-site and then transported to its remote location where it now takes in stunning views.
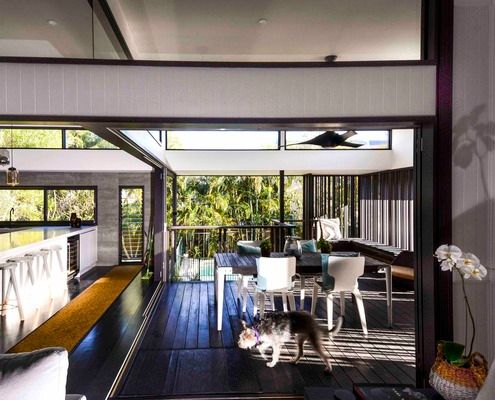
A New Kitchen and Back Deck Become the Hub of This Home
A back deck completely transforms the functionality of this home, creating a hub connecting living areas with the backyard.
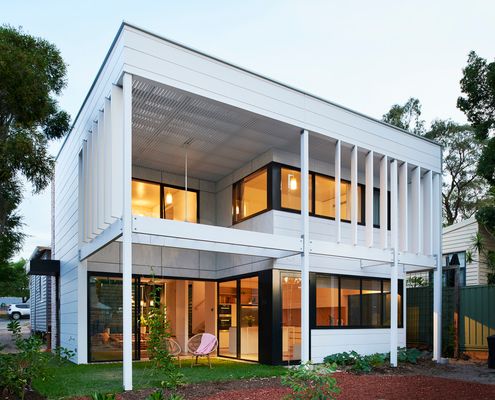
The Challenge of Creating a Home for an Introvert and an Extrovert
Creating a home for an introvert and an extrovert means balancing openness with a need for privacy; prospect and refuge.
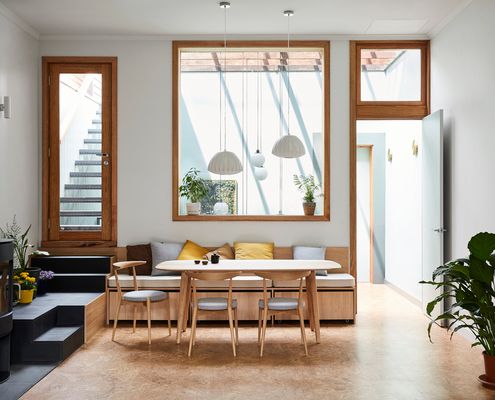
Ever Looked at a Shopfront and Wondered What’s Going on Upstairs?
Shop tops in Victorian-era buildings are often dark and often empty these days, talk about a wasted opportunity!
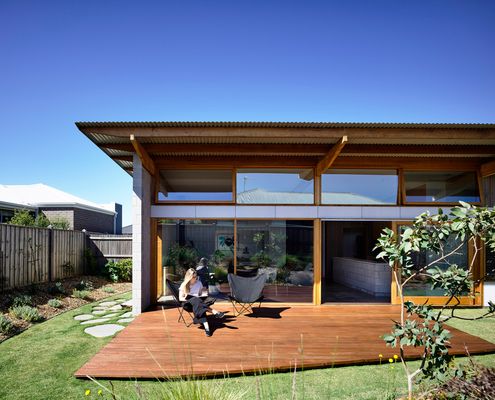
This Home Demonstrates Benefits of an Architect Versus Off-the-Plan
A refined and considered home in a new estate shows the power of using an architect versus buying off-the-plan from a bulk builder.
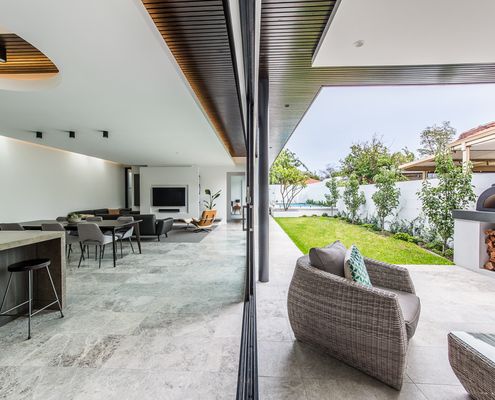
Hugging the Southern Boundary Creates an Outdoor Room At This Reno...
A long, thin addition on the southern boundary allows this home to maximise the amount of natural light and create an outdoor room.
2025 January, February, March, April
2024 May, June, July, August, September, October, November, December
2022 January, February, March, April, June
2021 January, February, March, June, July, August, September, October, December
2020 February, March, April, May, June, August, September, October, November
2019 January, February, March, April, May, June, July, August, September, October, December
2018 January, February, March, April, May, June, July, September, October, November, December
2017 January, February, March, April, June, July, August, September, October
2016 January, February, March, April, May, June, July, August, September, October, November, December
2015 January, February, March, April, May, June, July, August, September, October, November, December
2014 January, February, March, April, May, June, July, August, September, October, November, December