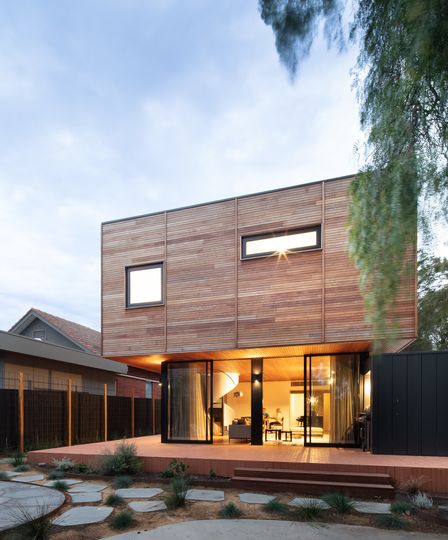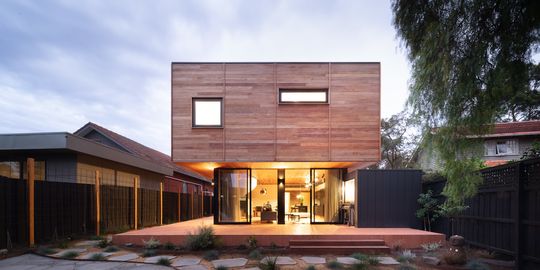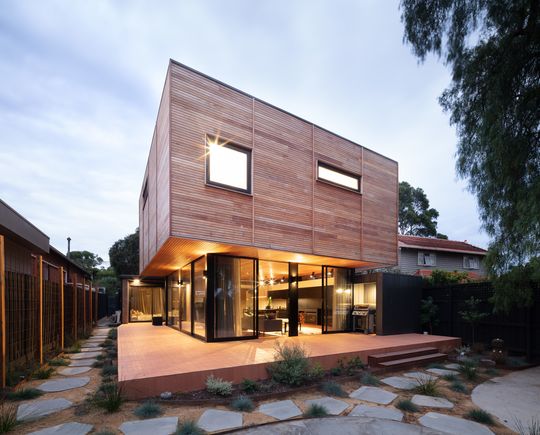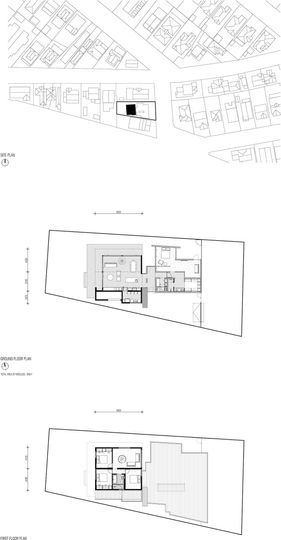The owners of a mid-century home in Elsternwick loved the qualities of the home, but a cluttered layout, leaky windows, rotting frame and lack of storage meant their home simply wasn't working. A modern addition captures the spirit of their original home, while thoroughly improving its functionality...
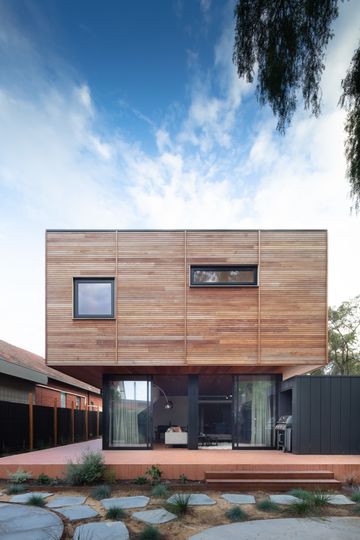
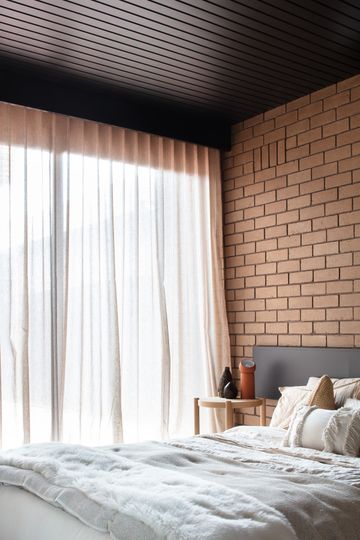
The original home has been carefully renovated to become a generous main bedroom suite, with walk-in robe and ensuite bathroom. Meanwhile, the new addition is made up of five prefabricated modules designed by modular building company Modscape.
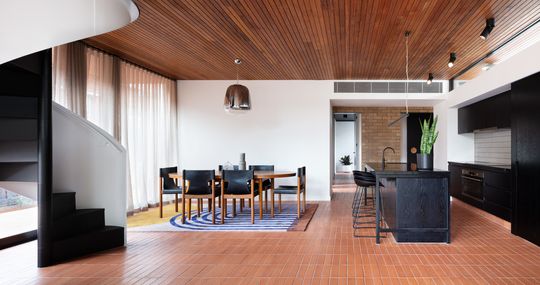
The open-plan ground floor kitchen, living and dining space taking full advantage of a northern orientation by opening onto a terrace via large sliding glass doors.
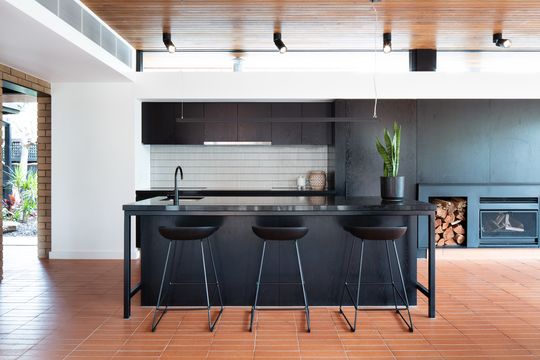
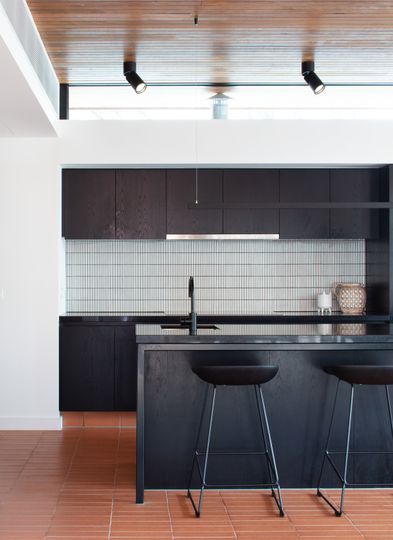
The new kitchen is the heart of the home around which the family's social lives radiate. A large butler's pantry provides plenty of storage and is neatly tucked behind the wall of joinery. Clerestory windows above the kitchen cabinets bring in additional light, help with ventilation and also create the sense that the timber ceiling is floating overhead.
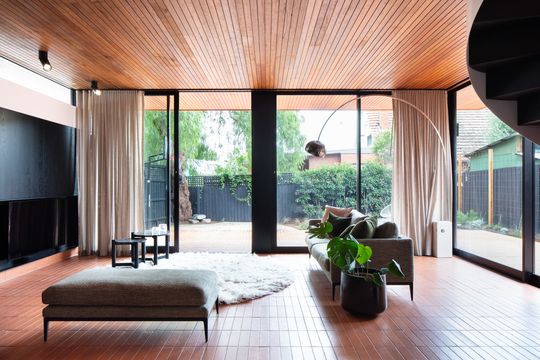
The timber-lined ceiling extends outside as the upper floor overhangs the lower, shading the ground floor living areas. Terracotta tiled floors bring a rich earthiness to the home and similarly extend outside to become the terrace, helping to make the home bleed from inside to out.
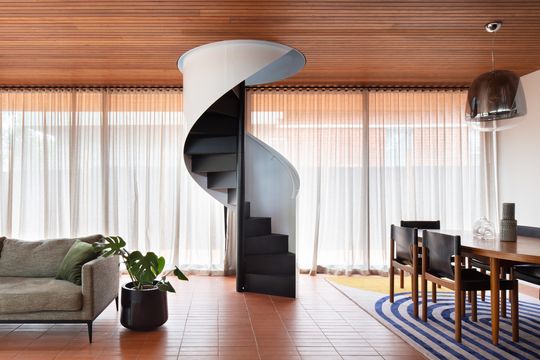
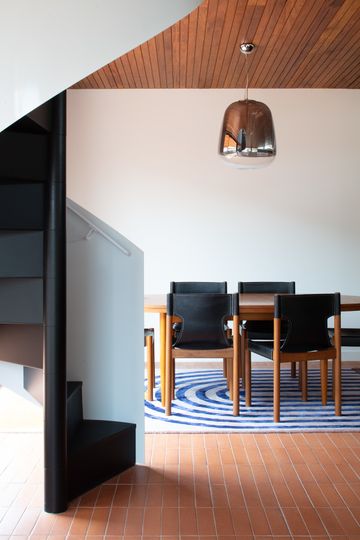
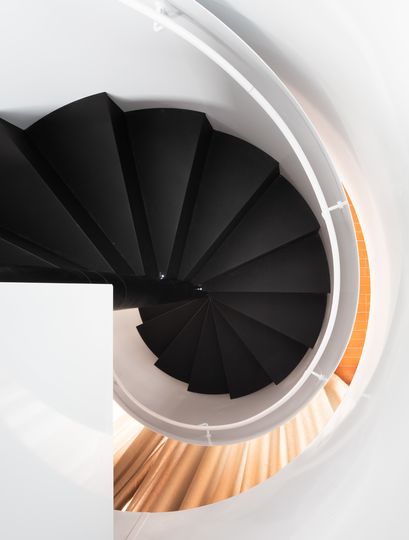
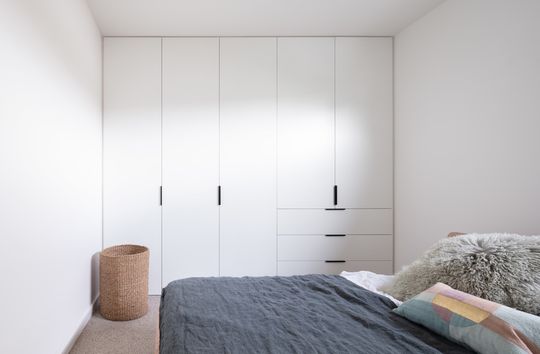
Upstairs is accessed via a sculptural spiral stair which feels very mid-century. This is a new kids' zone with three bedrooms, a family bathroom and rumpus room.
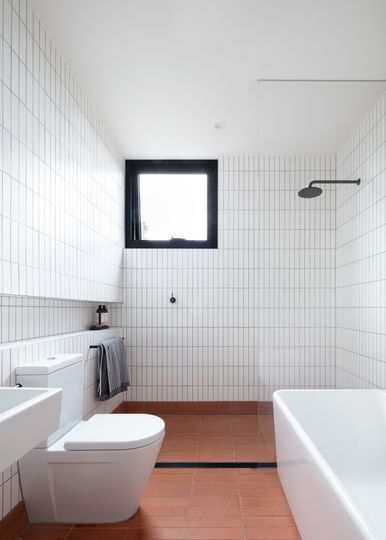
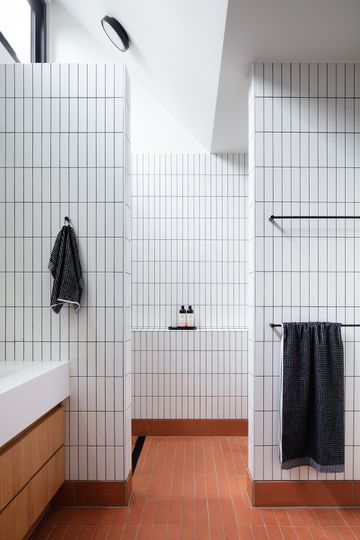
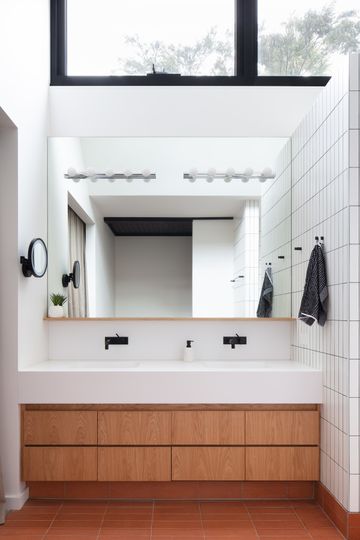
"The result is a comfortable and appealing family home that respects, celebrates and expands upon its original qualities while providing every amenity for modern family living and ensuring it will be around for many more decades to come." - Modscape
